Viewing Listing MLS# 1511253
Historic District of Georgetown Georgetown Real Estate
Georgetown, SC 29440
- 5Beds
- 4Full Baths
- 1Half Baths
- 4,600SqFt
- 1910Year Built
- 0.50Acres
- MLS# 1511253
- Residential
- Detached
- Sold
- Approx Time on Market3 months, 18 days
- AreaGeorgetown Area--Includes City of Georgetown
- CountyGeorgetown
- SubdivisionHistoric District of Georgetown
Overview
Amazing example of the Historic Downtown living. The perfect blend of charming 100 year old Victorian architecture with newly renovated modern conveniences of the 21st century. Very open flow of this home is ideal for an active family or entertaining a large group of friends. Walking up the brick path to the house, you can't help but to be enamored with a huge Veranda, a lovely place to absorb the long days troubles with a beverage in hand, sitting in the rocking chairs or in the swing. As you walk in the front door, step in the parlor, your eyes are instantly taking in all the detail, from the formal wainscoting to the tudor diamond-panel windows to the brick fireplaces. Between the elegant columns and French doors is an opulent Formal Dining Room with an exquisite crystal chandelier. Continuing into the Sun Room extends the length of the left side of the home and is filled with abundant sunlight that shines gracefully among the heart-pine wood floors, accent columns and fireplace. The Kitchen is like no other, featuring an eye catching Aga cast-iron stove, Sub Zero refrigerator, KitchenAid dishwasher, microwave and wine cooler, fireplace, window seat, and around-the-room upper storage cabinets. Maple butcher-block island, granite countertops and butlers pantry with generous storage complete this fabulous kitchen. The kitchen opens to the family room with fireplace and built-in entertainment cabinet. Off the Family room is a Utility room with office that would make any woman happy. Large enough to be a bedroom, it has front loaded washer/dryer, large island with power outlets and build-in ironing board and it has a large desk and built-in cubby family center for 4. The large staircase in the front parlor is highlighted with a beautiful double Tudor diamond-panel window at the landing. The master suite on the 2nd floor features a fireplace, built-in, a massive walk-in closet with custom shelving and storage. The master bath is like a spa with a gorgeous stand-alone pedestal soaking tub, huge walk-in shower, brick fireplace, large double vanity and a very unique toilet stall. Also on the 2nd floor are three additional bedrooms, two with fireplaces and one with lovely French doors leading out to the upstairs deck(over front veranda). The 3rd floor features a most unique bedroom suite that includes a hide-away sitting area. This bedroom also has a full bath with clawfoot tub, walk-in shower and vanity area along with a custom closet with walk through to huge finished storage room. The rear deck is nestled by the Champion Oak providing a tranquil atmosphere of shade and breezes. The deep back yard leads to a workshop with storage. This alluring property beckons you to enjoy small town southern hospitality right in the heart of Prince Streets historical social hub. Stroll peacefully over a block to Front Street for dining, shopping, live theatre entertainment and two full serviced marinas and the famous Harborwalk. All measurements are approximate and should be verified by the purchaser.
Sale Info
Listing Date: 05-31-2016
Sold Date: 09-19-2016
Aprox Days on Market:
3 month(s), 18 day(s)
Listing Sold:
7 Year(s), 7 month(s), 9 day(s) ago
Asking Price: $949,000
Selling Price: $765,000
Price Difference:
Reduced By $84,000
Agriculture / Farm
Grazing Permits Blm: ,No,
Horse: No
Grazing Permits Forest Service: ,No,
Grazing Permits Private: ,No,
Irrigation Water Rights: ,No,
Farm Credit Service Incl: ,No,
Crops Included: ,No,
Association Fees / Info
Hoa Frequency: NotApplicable
Hoa: No
Bathroom Info
Total Baths: 5.00
Halfbaths: 1
Fullbaths: 4
Bedroom Info
Beds: 5
Building Info
New Construction: No
Levels: ThreeOrMore
Year Built: 1910
Mobile Home Remains: ,No,
Zoning: RES
Style: Colonial
Construction Materials: WoodFrame
Buyer Compensation
Exterior Features
Spa: No
Patio and Porch Features: Balcony, RearPorch, Deck, FrontPorch, Porch, Screened
Foundation: Crawlspace
Exterior Features: Balcony, Deck, Fence, SprinklerIrrigation, Porch, Storage
Financial
Lease Renewal Option: ,No,
Garage / Parking
Parking Capacity: 4
Garage: No
Carport: No
Parking Type: Driveway
Open Parking: No
Attached Garage: No
Green / Env Info
Interior Features
Floor Cover: Wood
Fireplace: Yes
Laundry Features: WasherHookup
Furnished: Unfurnished
Interior Features: Fireplace, BreakfastBar, BreakfastArea, EntranceFoyer, KitchenIsland, StainlessSteelAppliances, SolidSurfaceCounters
Appliances: DoubleOven, Dishwasher, Freezer, Disposal, Microwave, Range, Refrigerator, Dryer, Washer
Lot Info
Lease Considered: ,No,
Lease Assignable: ,No,
Acres: 0.50
Lot Size: 88x218x90x218
Land Lease: No
Lot Description: CityLot, Rectangular
Misc
Pool Private: No
Offer Compensation
Other School Info
Property Info
County: Georgetown
View: No
Senior Community: No
Stipulation of Sale: None
Property Sub Type Additional: Detached
Property Attached: No
Security Features: SecuritySystem, SmokeDetectors
Rent Control: No
Construction: Resale
Room Info
Basement: ,No,
Basement: CrawlSpace
Sold Info
Sold Date: 2016-09-19T00:00:00
Sqft Info
Building Sqft: 5200
Sqft: 4600
Tax Info
Tax Legal Description: Lot70GTCO
Unit Info
Utilities / Hvac
Heating: Central, Electric
Cooling: CentralAir
Electric On Property: No
Cooling: Yes
Utilities Available: CableAvailable, ElectricityAvailable, NaturalGasAvailable, PhoneAvailable, SewerAvailable, WaterAvailable
Heating: Yes
Water Source: Public
Waterfront / Water
Waterfront: No
Schools
Elem: Kensington Elementary School
Middle: Georgetown Middle School
High: Georgetown High School
Courtesy of Exp Realty Llc - Cell: 843-241-3166
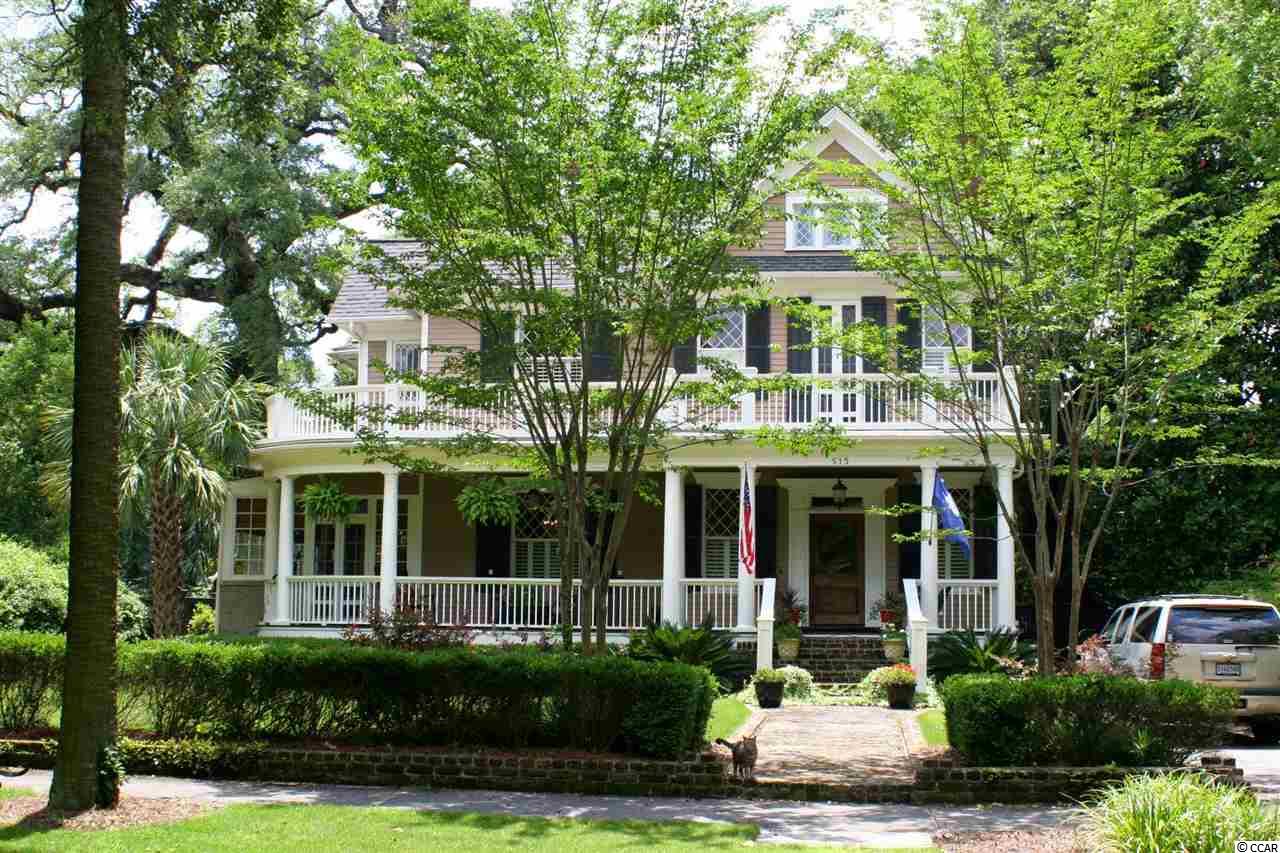
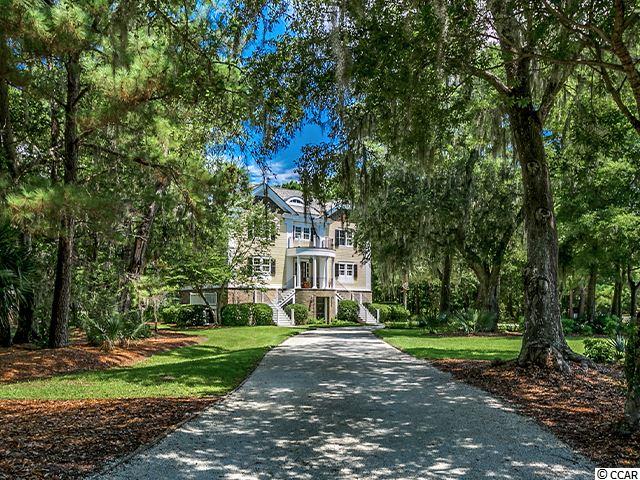
 MLS# 2002743
MLS# 2002743 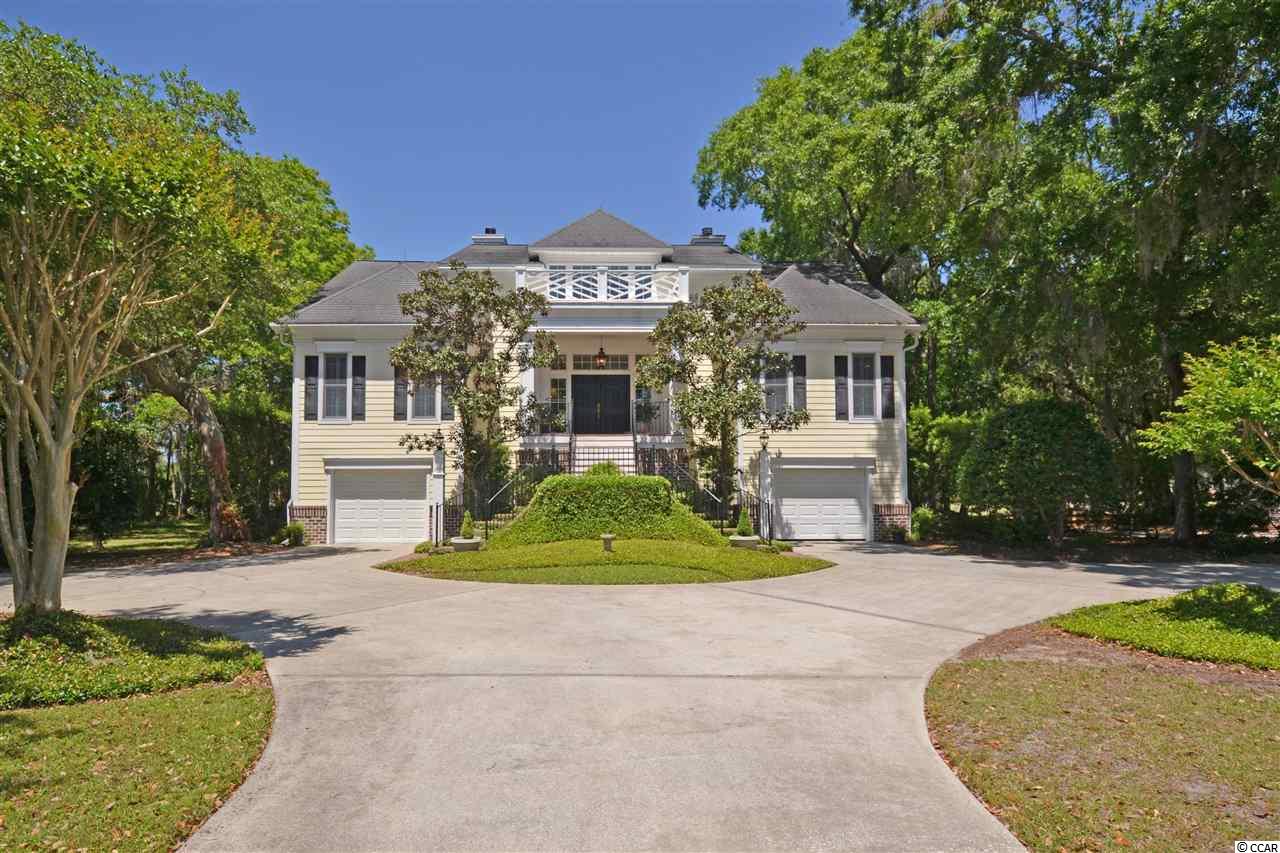
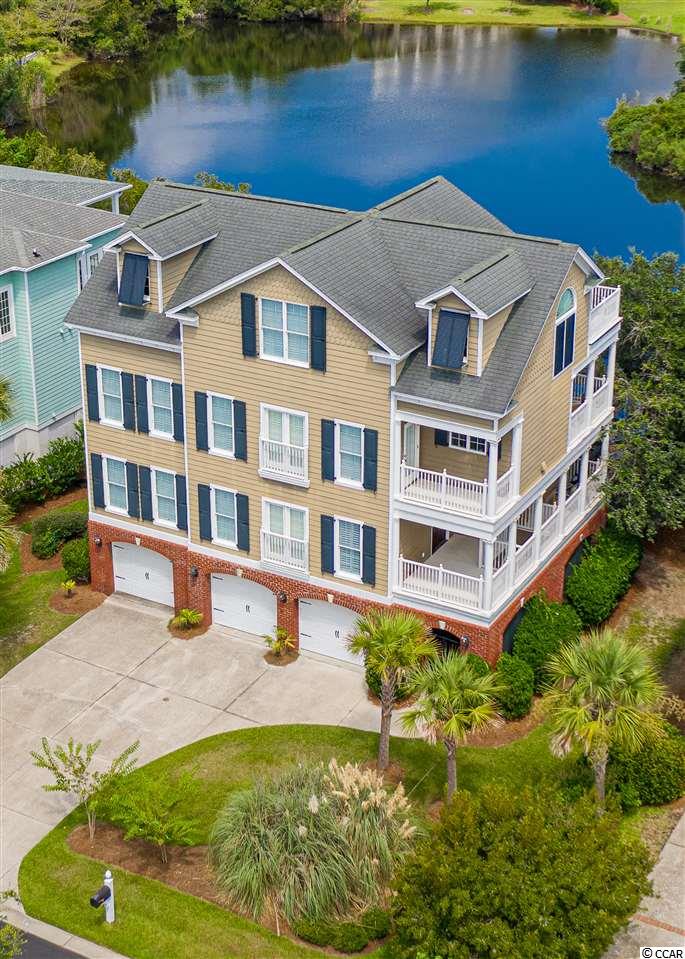
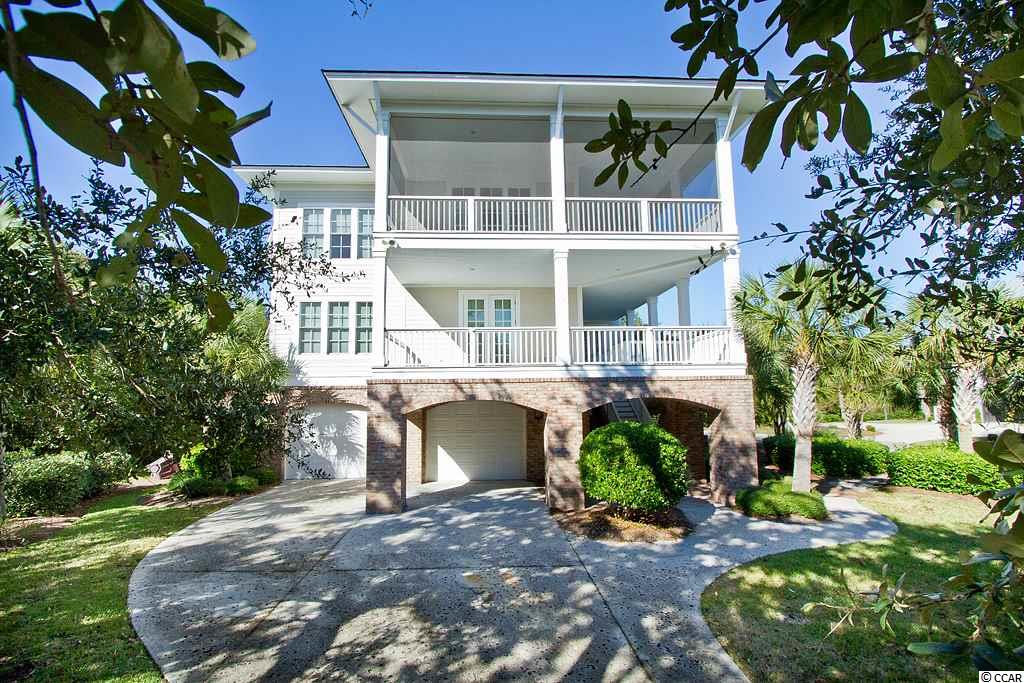
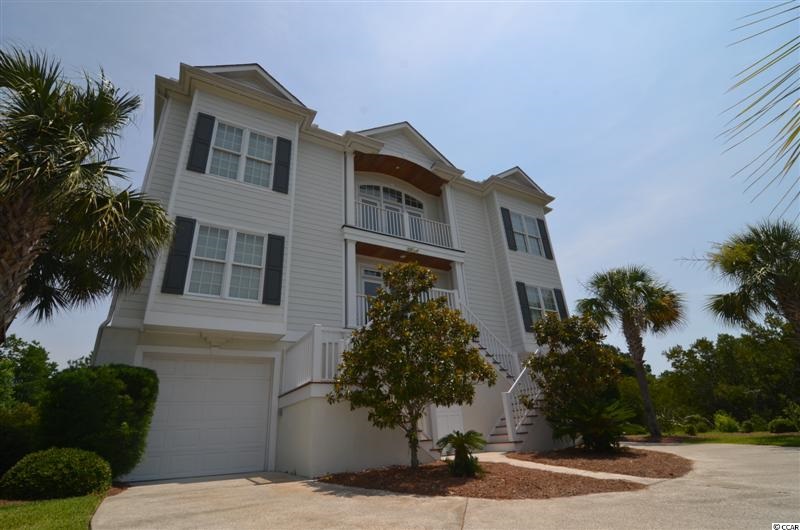
 Provided courtesy of © Copyright 2024 Coastal Carolinas Multiple Listing Service, Inc.®. Information Deemed Reliable but Not Guaranteed. © Copyright 2024 Coastal Carolinas Multiple Listing Service, Inc.® MLS. All rights reserved. Information is provided exclusively for consumers’ personal, non-commercial use,
that it may not be used for any purpose other than to identify prospective properties consumers may be interested in purchasing.
Images related to data from the MLS is the sole property of the MLS and not the responsibility of the owner of this website.
Provided courtesy of © Copyright 2024 Coastal Carolinas Multiple Listing Service, Inc.®. Information Deemed Reliable but Not Guaranteed. © Copyright 2024 Coastal Carolinas Multiple Listing Service, Inc.® MLS. All rights reserved. Information is provided exclusively for consumers’ personal, non-commercial use,
that it may not be used for any purpose other than to identify prospective properties consumers may be interested in purchasing.
Images related to data from the MLS is the sole property of the MLS and not the responsibility of the owner of this website.