Viewing Listing MLS# 2003411
Heritage Plantation Pawleys Island Real Estate
Pawleys Island, SC 29585
- 4Beds
- 3Full Baths
- 1Half Baths
- 4,000SqFt
- 2005Year Built
- 0.56Acres
- MLS# 2003411
- Residential
- Detached
- Sold
- Approx Time on Market2 months, 23 days
- Area44a Pawleys Island Mainland
- CountyGeorgetown
- SubdivisionHeritage Plantation
Overview
Every corner of 488 Muirfield Drive is designed to remind you that you are living the good life! The custom-built home is nestled on a private cul-de-sac lot with a panoramic view of Heritage Plantation golf course. Nothing was spared in making the home feel comfortable and welcoming starting with the handsome hardwood floors in the main level living spaces. The vaulted ceiling in the family room is finished with wood paneling perfectly complementing the stacked stone two story fireplace. The efficient kitchen was organized and equipped with a true cook in mind: gas Wolf stovetop, double ovens, large well-planned pantry and ample granite counters and work space. The kitchen is situated so that it serves the formal dining room, the casual breakfast nook and outdoor entertaining equally well. The master bedroom suite is spacious and well-appointed with crown molding. The master bath has a dressing room feel with custom cabinetry, double sinks, a jetted tub, a mirrored, oversized tile shower, water closet and HUGE walk-in closet. A true split-bedroom designed home, there is a lovely guest bedroom with private bath on the opposite wing of the home that would easily allow for multi-generational living. Rounding out the main level of the home are the ""work"" spaces. Work from home? Not to worry. There is a TRUE home office that is nicely tucked away from the convivial spaces of this hospitable home. And, the large laundry room is well-lit with lots of cabinet space, a laundry sink and great work space. Up the back staircase of the home (and we do love a back staircase!), is an entirely separate space for your guests complete with an upstairs loft style den that shares the inventive ceiling treatment of the downstairs space. There is a guest suite with 2 very large bedrooms that share a full bath. You will find on this level, and throughout the home, smart use of space with loads of climatized storage. The outside living does not disappoint - an impressive screened porch with heart of pine vaulted ceiling that echoes the use of the wood in the home. This is the owners' favorite place to be so they added all-season panels to be certain there wasn't a day that they couldn't enjoy this unique spot overlooking the golf course and the pool. The pool has extensive attractive decking allowing the largest pool party in your backyard and it's fenced by lovely brick masonry crafted with great care and detail. The grounds beyond the pool are thoughtfully landscaped to enhance the golf course vantage and fenced with an understated black metal fence in case your family includes Fido. Along with all of the features that make the home easy and fun to live in, it was masterfully constructed as a builder's personal home with raised slab construction, extra insulation, sound deadening wall systems and so much more. Without a doubt, the home is EXTRAORDINARY, but we know you will find the community to be easy to get acquainted with and you will quickly find activities to immerse yourself in so that this will be your forever home! Heritage Plantation is a marina-centered community developed along the ICW (Waccamaw River) and around the beautifully maintained Heritage Club golf course. A rich amenity package includes pool that is heated during the off-season, Har-Tru clay tennis courts, a children's playground, an owners' clubhouse with fitness center, conference room, card room & party room, a 40 slip marina,full time dockmaster, boat ramp, storage, a party deck to experience amazing sunsets and neighborhood happy hours! Exceptional natural settings, superb recreational amenities, and a thriving camaraderie among residents will welcome you to the laid-back, yet luxurious lifestyle for which Pawleys is known.
Sale Info
Listing Date: 02-12-2020
Sold Date: 05-06-2020
Aprox Days on Market:
2 month(s), 23 day(s)
Listing Sold:
3 Year(s), 11 month(s), 21 day(s) ago
Asking Price: $615,000
Selling Price: $605,000
Price Difference:
Reduced By $10,000
Agriculture / Farm
Grazing Permits Blm: ,No,
Horse: No
Grazing Permits Forest Service: ,No,
Grazing Permits Private: ,No,
Irrigation Water Rights: ,No,
Farm Credit Service Incl: ,No,
Crops Included: ,No,
Association Fees / Info
Hoa Frequency: SemiAnnually
Hoa Fees: 234
Hoa: 1
Hoa Includes: AssociationManagement, CommonAreas, CableTV, LegalAccounting, Pools, RecreationFacilities, Security
Community Features: BoatFacilities, Clubhouse, Dock, GolfCartsOK, Gated, Other, Pool, RecreationArea, TennisCourts, Golf, LongTermRentalAllowed
Assoc Amenities: BoatDock, BoatRamp, Clubhouse, Gated, OwnerAllowedGolfCart, Other, Pool, Security, TennisCourts
Bathroom Info
Total Baths: 4.00
Halfbaths: 1
Fullbaths: 3
Bedroom Info
Beds: 4
Building Info
New Construction: No
Levels: Two
Year Built: 2005
Mobile Home Remains: ,No,
Zoning: RES
Construction Materials: HardiPlankType
Buyer Compensation
Exterior Features
Spa: No
Patio and Porch Features: Patio, Porch, Screened
Pool Features: Association, Community, OutdoorPool
Foundation: Slab
Exterior Features: SprinklerIrrigation, Pool, Patio
Financial
Lease Renewal Option: ,No,
Garage / Parking
Parking Capacity: 6
Garage: Yes
Carport: No
Parking Type: Attached, TwoCarGarage, Garage
Open Parking: No
Attached Garage: Yes
Garage Spaces: 2
Green / Env Info
Interior Features
Floor Cover: Carpet, Tile, Wood
Fireplace: Yes
Laundry Features: WasherHookup
Furnished: Unfurnished
Interior Features: Fireplace, Other, SplitBedrooms, WindowTreatments, BreakfastBar, BedroomonMainLevel, BreakfastArea, EntranceFoyer, StainlessSteelAppliances, SolidSurfaceCounters
Appliances: Dishwasher, Disposal, Microwave, Range, Refrigerator
Lot Info
Lease Considered: ,No,
Lease Assignable: ,No,
Acres: 0.56
Land Lease: No
Lot Description: NearGolfCourse, OutsideCityLimits, OnGolfCourse
Misc
Pool Private: No
Offer Compensation
Other School Info
Property Info
County: Georgetown
View: No
Senior Community: No
Stipulation of Sale: None
Property Sub Type Additional: Detached
Property Attached: No
Security Features: GatedCommunity, SmokeDetectors, SecurityService
Disclosures: CovenantsRestrictionsDisclosure,SellerDisclosure
Rent Control: No
Construction: Resale
Room Info
Basement: ,No,
Sold Info
Sold Date: 2020-05-06T00:00:00
Sqft Info
Building Sqft: 5860
Living Area Source: Estimated
Sqft: 4000
Tax Info
Tax Legal Description: Lot 98 Heritage Plant
Unit Info
Utilities / Hvac
Heating: Central, Electric, Gas
Cooling: CentralAir
Electric On Property: No
Cooling: Yes
Utilities Available: CableAvailable, ElectricityAvailable, PhoneAvailable, SewerAvailable, UndergroundUtilities, WaterAvailable
Heating: Yes
Water Source: Public
Waterfront / Water
Waterfront: No
Courtesy of Peace Sotheby's Intl Realty Pi
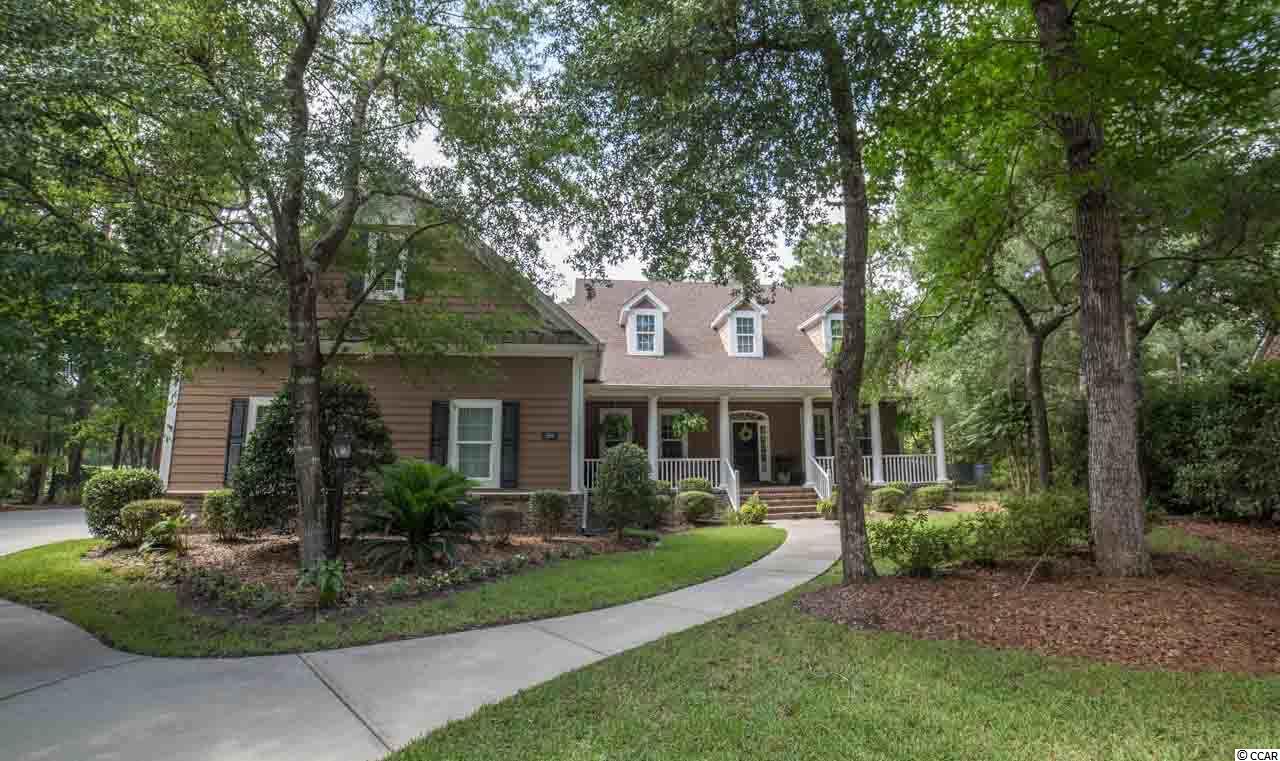
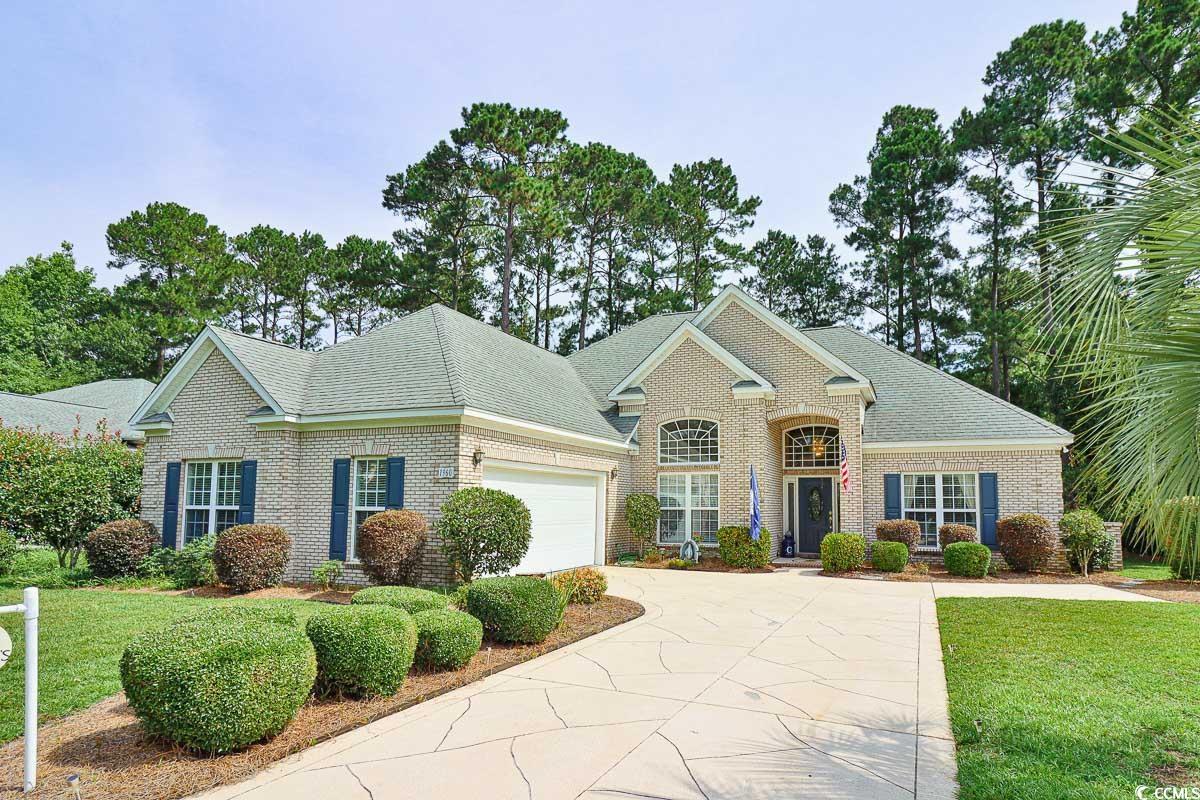
 MLS# 2405233
MLS# 2405233 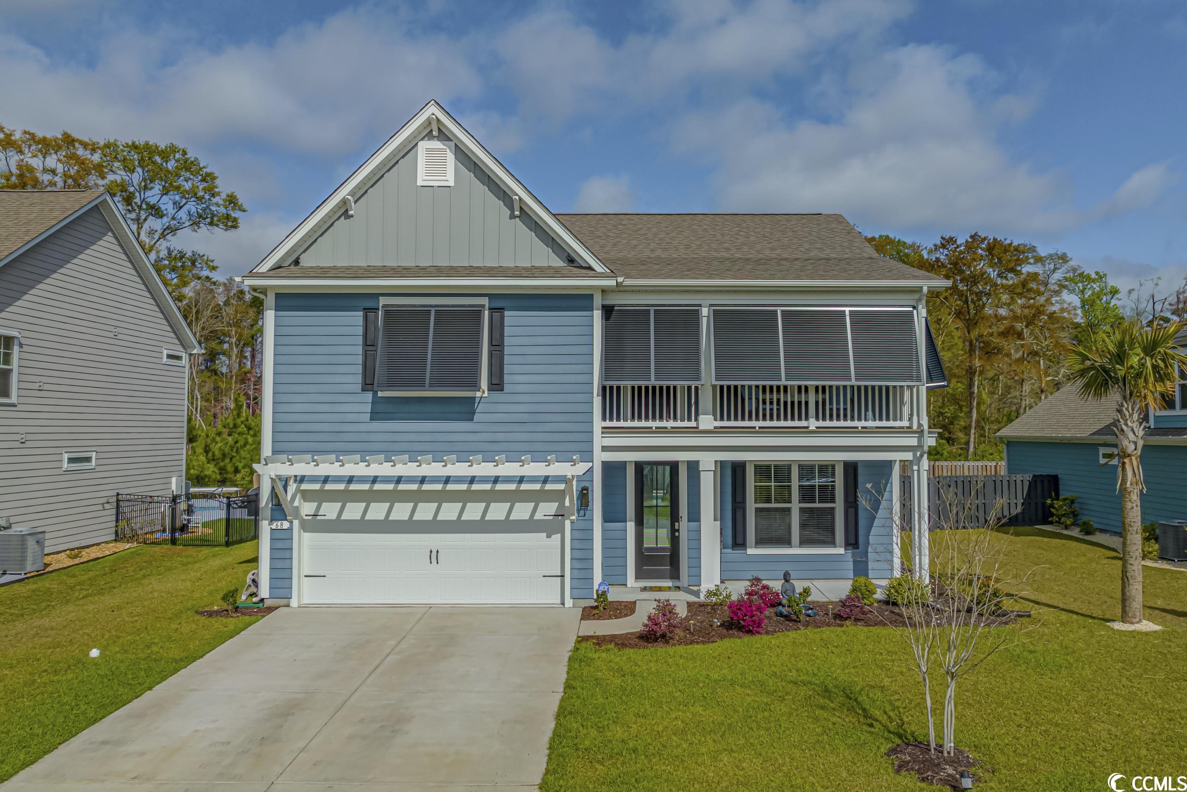
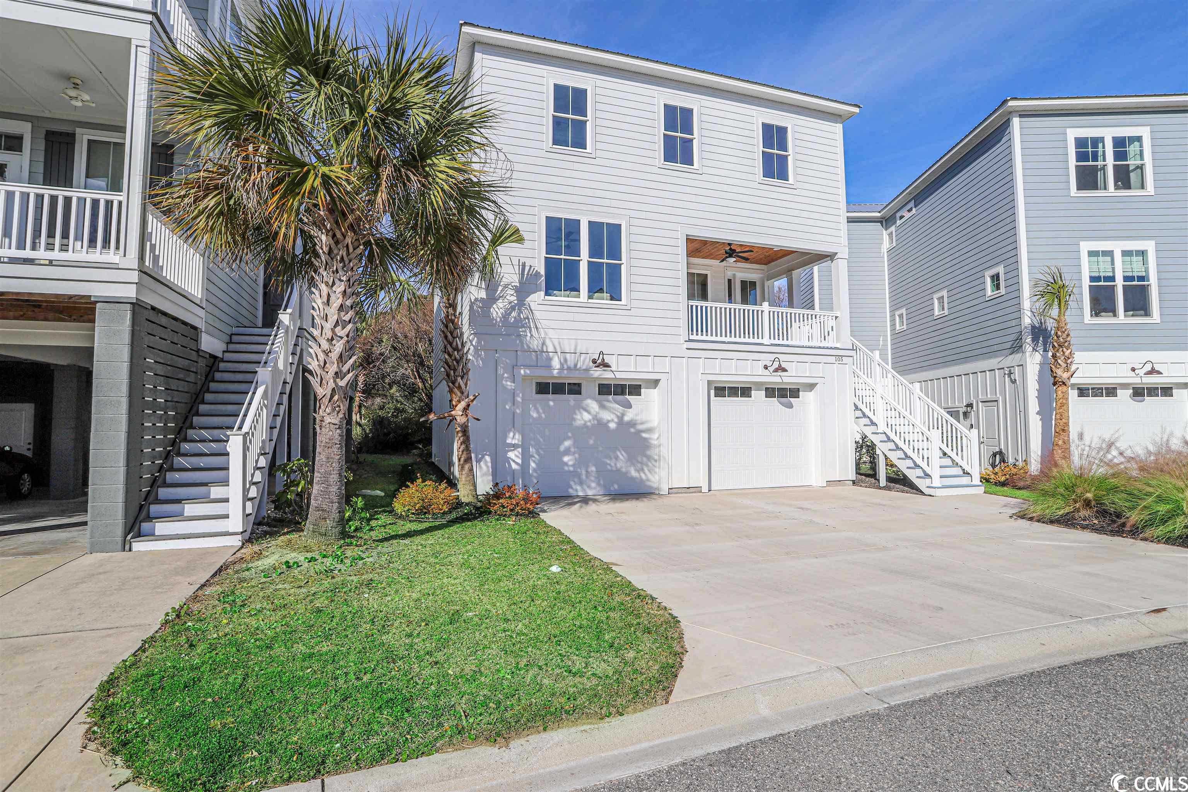
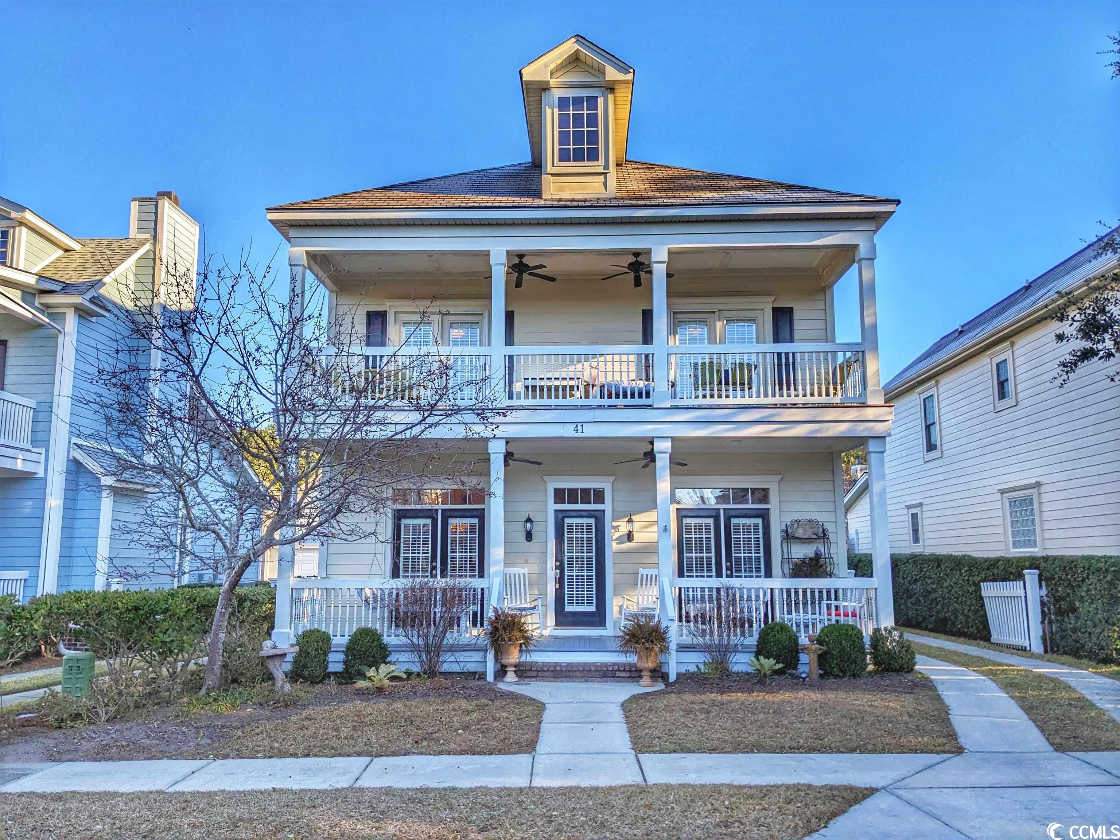
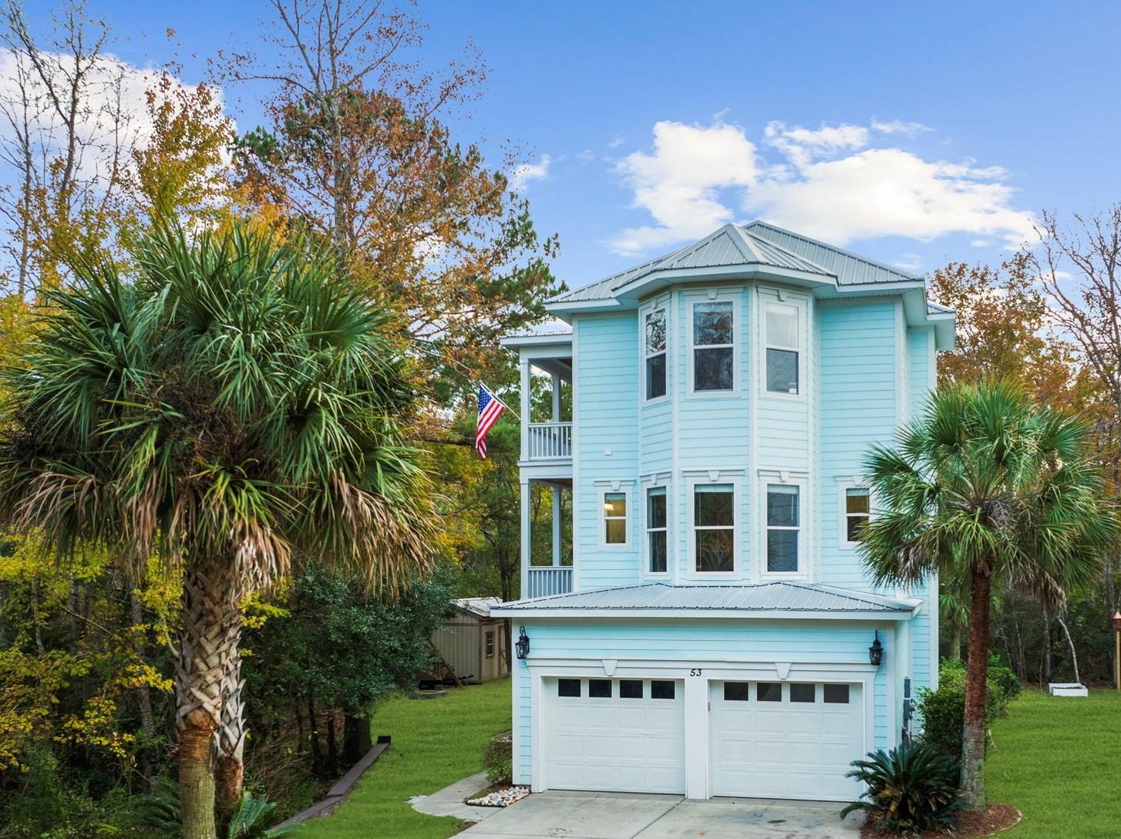
 Provided courtesy of © Copyright 2024 Coastal Carolinas Multiple Listing Service, Inc.®. Information Deemed Reliable but Not Guaranteed. © Copyright 2024 Coastal Carolinas Multiple Listing Service, Inc.® MLS. All rights reserved. Information is provided exclusively for consumers’ personal, non-commercial use,
that it may not be used for any purpose other than to identify prospective properties consumers may be interested in purchasing.
Images related to data from the MLS is the sole property of the MLS and not the responsibility of the owner of this website.
Provided courtesy of © Copyright 2024 Coastal Carolinas Multiple Listing Service, Inc.®. Information Deemed Reliable but Not Guaranteed. © Copyright 2024 Coastal Carolinas Multiple Listing Service, Inc.® MLS. All rights reserved. Information is provided exclusively for consumers’ personal, non-commercial use,
that it may not be used for any purpose other than to identify prospective properties consumers may be interested in purchasing.
Images related to data from the MLS is the sole property of the MLS and not the responsibility of the owner of this website.