Viewing Listing MLS# 2020016
Willbrook Plantation Pawleys Island Real Estate
Pawleys Island, SC 29585
- 4Beds
- 3Full Baths
- 1Half Baths
- 3,422SqFt
- 1998Year Built
- 0.60Acres
- MLS# 2020016
- Residential
- Detached
- Sold
- Approx Time on Market3 months, 17 days
- AreaPawleys Island Area-Litchfield Mainland
- CountyGeorgetown
- SubdivisionWillbrook Plantation
Overview
Willbrook Plantation is more than a neighborhood or subdivision. Willbrook is a lifestyle! This beautiful, custom brick four bedroom home, including a bonus room as a possible fifth bedroom, is nestled under mature live oak trees in desirable Willbrook Plantation. The yard borders the golf course yet you have room for privacy and enjoyment. In fact, golfers, it sits on the 9th tee box! Live oak trees spread over the lot providing Southern elegance, shade and beauty. As you enter through the front door, the foyer is open to the formal dining room and living room. The screen porch opens from the living room through double french doors. Choose a book from the built in bookshelves and enjoy the living room's gas fireplace on cool days. The family room is open to the kitchen and also has access to the screen porch. The family room was originally designed as a porch so it's bright and sunny with windows on three sides. The kitchen has ample cabinets, a built in desk, pantry, storage closet, generous breakfast nook plus breakfast bar. The laundry room, storage area with hot water heater and a separate half bath for guests are convenient to the kitchen, living areas and garage. And, to top it all off, the owners included a stereo system that is wired downstairs and on the porch. This home is perfect for family enjoyment and entertaining. The master bedroom suite plus other two bedrooms are located on the first floor. The master bedroom ifeatures a tray ceiling with ceiling fan. There are two walk in closets, a linen closet and a large bathroom that includes two vanities, garden tub, and a walk in shower. There's even a ceiling fan! The two spacious downstairs bedrooms share a full bath with linen closet accessible from either bedroom. They are separated from the master bedroom by the master bath for privacy. The majority of the downstairs has tall ceilings which enhances the natural elegance of this home. The stairway to the upstairs is off the kitchen area. There is a large bedroom that is perfect for guests or children. There's plenty of room for bedroom furniture, musical equipment and more! The full bathroom is right across the hall. You will also find a generous bonus room as well that can be used as a fifth bedroom, exercise room, home office, etc. There's a large closet in the hallway outside the bonus room plus a nook within the bonus room that could easily be transformed into a closet. There are two walk-in attic areas for storage upstairs as well. The side-load double car garage adds to the convenience and street appeal of this lovely home. Willbrook Plantation home owners have access to a community pool and clubhouse as well as Litchfield by the Sea for oceanfront parking, tennis, bike rides, crabbing and more! 320 Chapman Loop has been deep cleaned. A new roof was installed in July, 2020. The seller had a home inspection and necessary repairs have been made. This home is ready for it's new owners to update and make it their own! Don't miss this one!
Sale Info
Listing Date: 08-28-2020
Sold Date: 12-16-2020
Aprox Days on Market:
3 month(s), 17 day(s)
Listing Sold:
3 Year(s), 4 month(s), 10 day(s) ago
Asking Price: $569,000
Selling Price: $525,000
Price Difference:
Reduced By $44,000
Agriculture / Farm
Grazing Permits Blm: ,No,
Horse: No
Grazing Permits Forest Service: ,No,
Grazing Permits Private: ,No,
Irrigation Water Rights: ,No,
Farm Credit Service Incl: ,No,
Crops Included: ,No,
Association Fees / Info
Hoa Frequency: Monthly
Hoa Fees: 264
Hoa: 1
Hoa Includes: AssociationManagement, CommonAreas, CableTV, LegalAccounting, Pools, RecreationFacilities, Security
Community Features: Beach, Clubhouse, GolfCartsOK, Gated, PrivateBeach, Pool, RecreationArea, TennisCourts, Golf, LongTermRentalAllowed
Assoc Amenities: BeachRights, Clubhouse, Gated, OwnerAllowedGolfCart, PrivateMembership, Pool, PetRestrictions, Security, TennisCourts
Bathroom Info
Total Baths: 4.00
Halfbaths: 1
Fullbaths: 3
Bedroom Info
Beds: 4
Building Info
New Construction: No
Levels: OneandOneHalf
Year Built: 1998
Mobile Home Remains: ,No,
Zoning: Res
Style: Traditional
Construction Materials: Brick
Buyer Compensation
Exterior Features
Spa: No
Patio and Porch Features: RearPorch, FrontPorch, Patio, Porch, Screened
Pool Features: Association, Community
Foundation: Slab
Exterior Features: Porch, Patio
Financial
Lease Renewal Option: ,No,
Garage / Parking
Parking Capacity: 4
Garage: Yes
Carport: No
Parking Type: Attached, TwoCarGarage, Garage, GarageDoorOpener
Open Parking: No
Attached Garage: Yes
Garage Spaces: 2
Green / Env Info
Green Energy Efficient: Doors, Windows
Interior Features
Floor Cover: Carpet, Laminate, Tile
Door Features: InsulatedDoors
Fireplace: Yes
Laundry Features: WasherHookup
Furnished: Unfurnished
Interior Features: Fireplace, WindowTreatments, BreakfastBar, BedroomonMainLevel, BreakfastArea, EntranceFoyer, KitchenIsland, SolidSurfaceCounters
Appliances: Dishwasher, Disposal, Microwave, Refrigerator
Lot Info
Lease Considered: ,No,
Lease Assignable: ,No,
Acres: 0.60
Lot Size: 160 X 145 X 192 X 152
Land Lease: No
Lot Description: NearGolfCourse, IrregularLot, OutsideCityLimits, OnGolfCourse
Misc
Pool Private: No
Pets Allowed: OwnerOnly, Yes
Offer Compensation
Other School Info
Property Info
County: Georgetown
View: No
Senior Community: No
Stipulation of Sale: None
Property Sub Type Additional: Detached
Property Attached: No
Security Features: GatedCommunity, SmokeDetectors, SecurityService
Disclosures: CovenantsRestrictionsDisclosure,SellerDisclosure
Rent Control: No
Construction: Resale
Room Info
Basement: ,No,
Sold Info
Sold Date: 2020-12-16T00:00:00
Sqft Info
Building Sqft: 4174
Living Area Source: Appraiser
Sqft: 3422
Tax Info
Tax Legal Description: Lot 8 Willbrook Plan Ph1
Unit Info
Utilities / Hvac
Heating: Central, Electric, Propane
Cooling: CentralAir
Electric On Property: No
Cooling: Yes
Utilities Available: CableAvailable, ElectricityAvailable, Other, PhoneAvailable, SewerAvailable, UndergroundUtilities, WaterAvailable
Heating: Yes
Water Source: Public
Waterfront / Water
Waterfront: No
Courtesy of James W Smith Real Estate Co
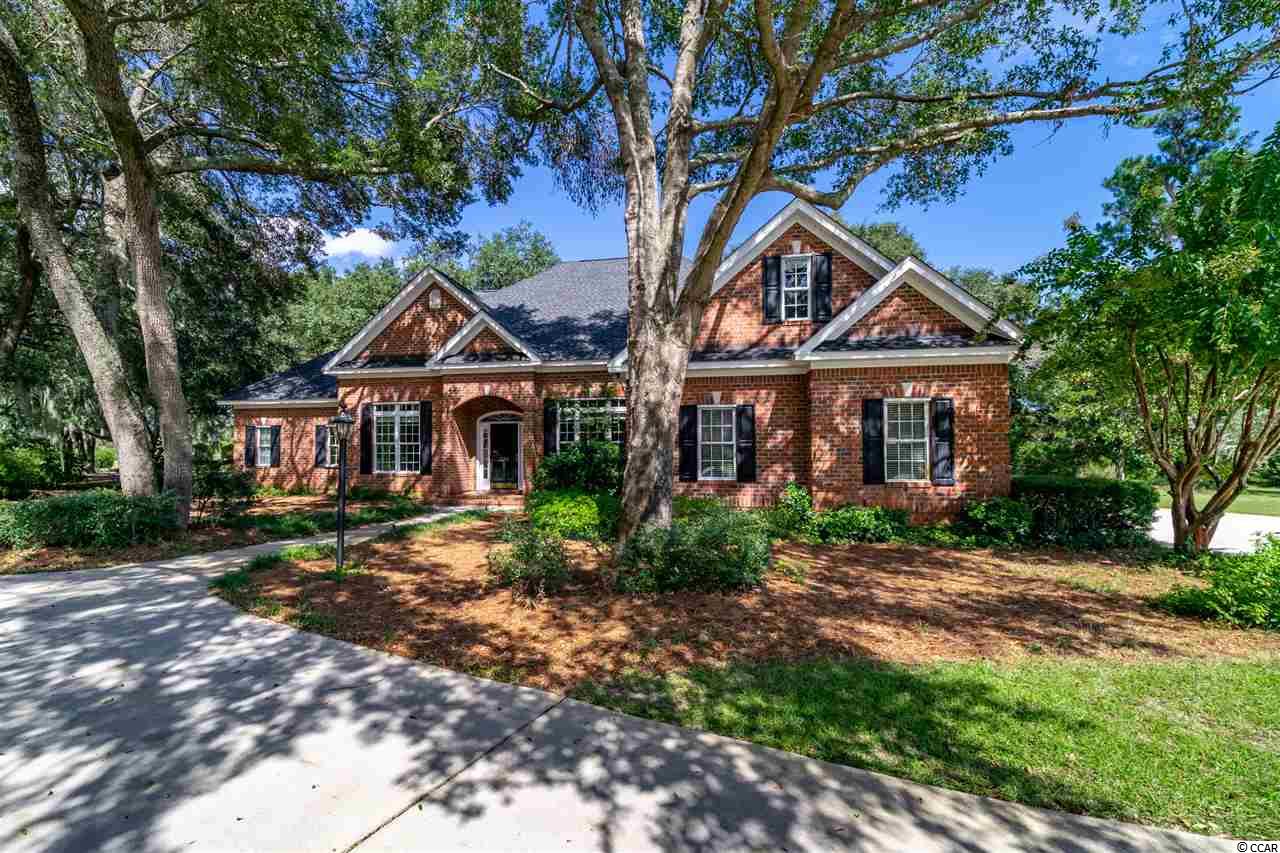
 MLS# 823822
MLS# 823822 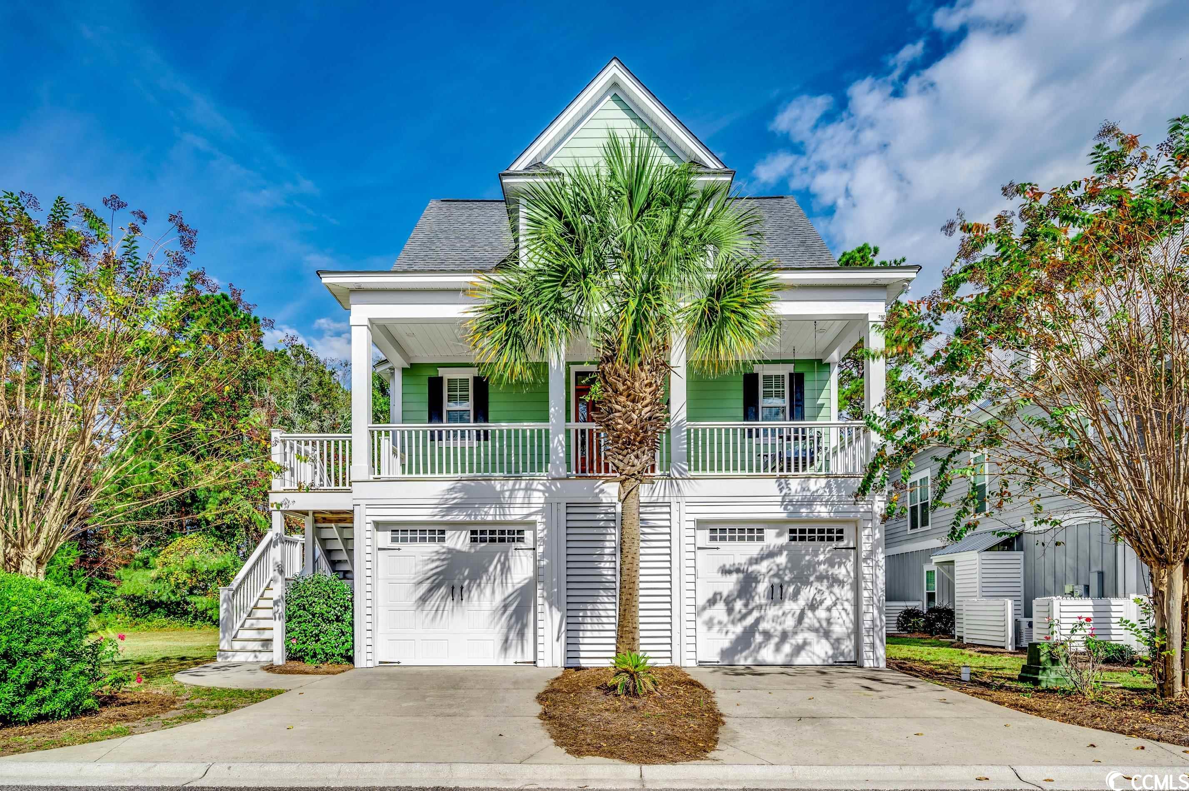
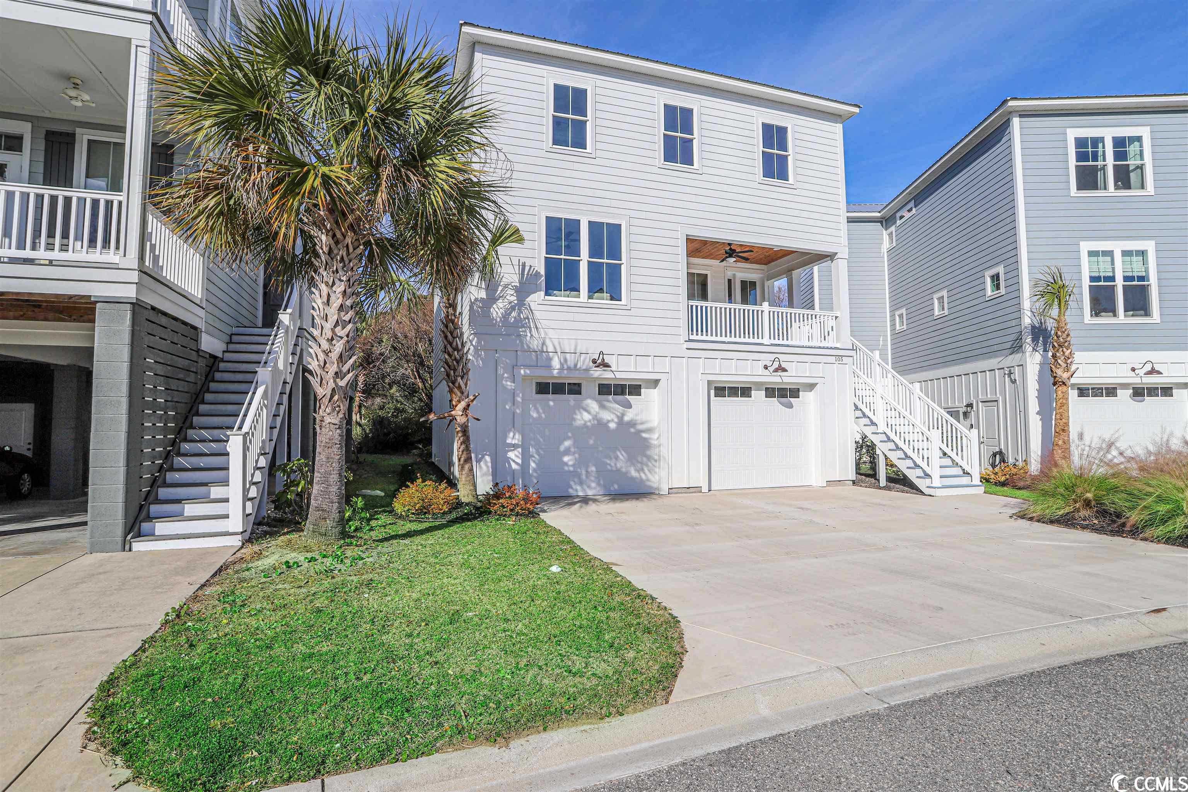
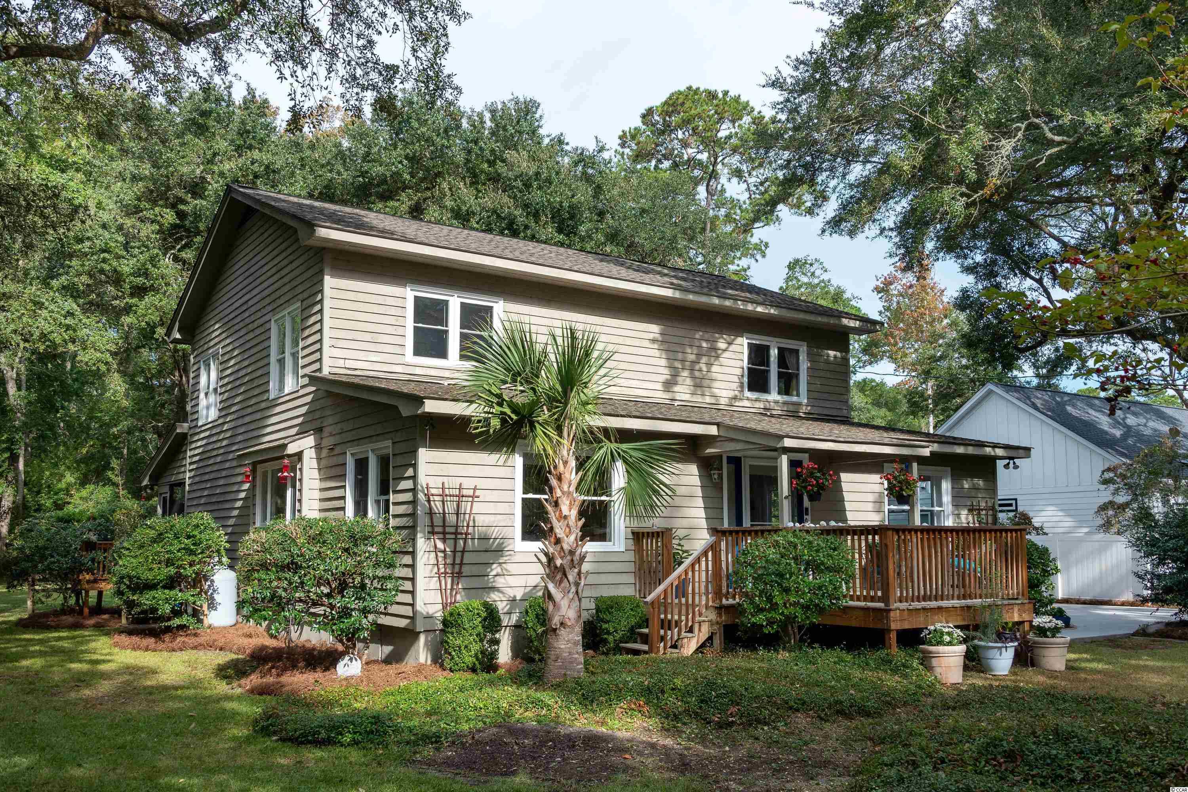
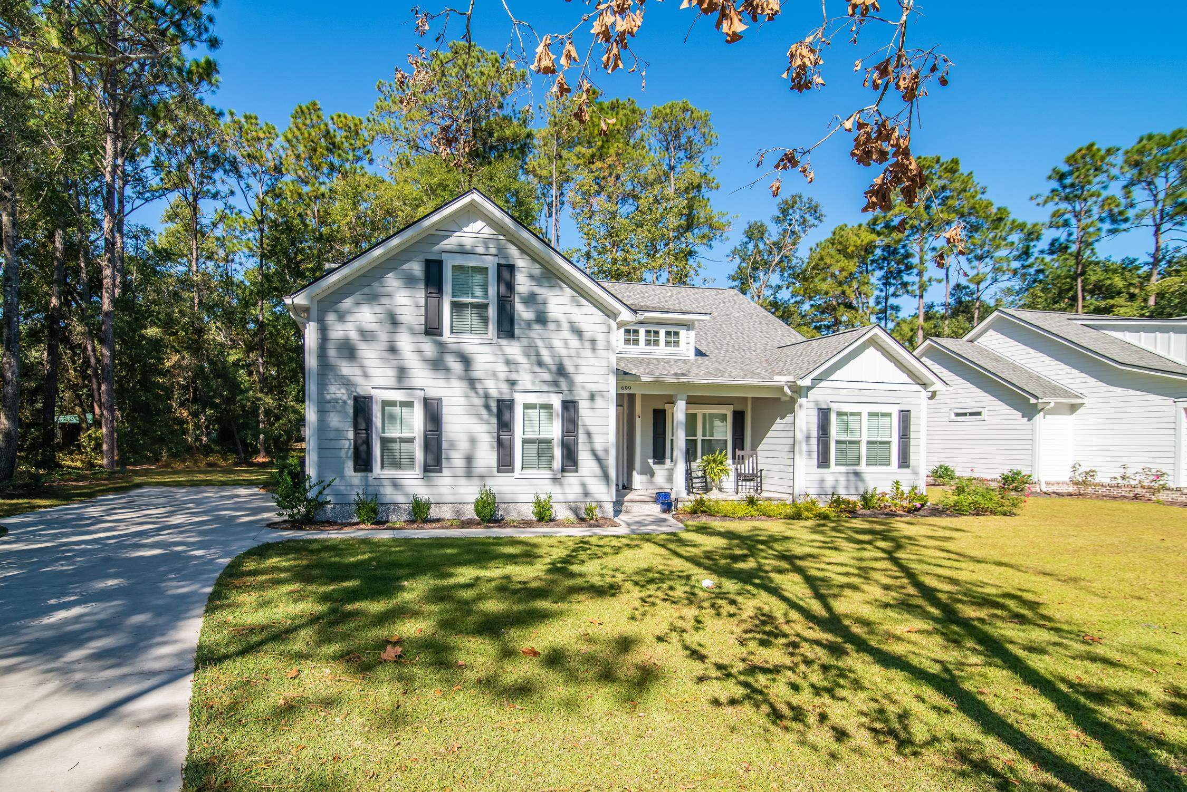
 Provided courtesy of © Copyright 2024 Coastal Carolinas Multiple Listing Service, Inc.®. Information Deemed Reliable but Not Guaranteed. © Copyright 2024 Coastal Carolinas Multiple Listing Service, Inc.® MLS. All rights reserved. Information is provided exclusively for consumers’ personal, non-commercial use,
that it may not be used for any purpose other than to identify prospective properties consumers may be interested in purchasing.
Images related to data from the MLS is the sole property of the MLS and not the responsibility of the owner of this website.
Provided courtesy of © Copyright 2024 Coastal Carolinas Multiple Listing Service, Inc.®. Information Deemed Reliable but Not Guaranteed. © Copyright 2024 Coastal Carolinas Multiple Listing Service, Inc.® MLS. All rights reserved. Information is provided exclusively for consumers’ personal, non-commercial use,
that it may not be used for any purpose other than to identify prospective properties consumers may be interested in purchasing.
Images related to data from the MLS is the sole property of the MLS and not the responsibility of the owner of this website.