Viewing Listing MLS# 1916082
Pawleys Plantation Pawleys Island Real Estate
Pawleys Island, SC 29585
- 3Beds
- 2Full Baths
- N/AHalf Baths
- 2,219SqFt
- 2019Year Built
- 0.26Acres
- MLS# 1916082
- Residential
- Detached
- Sold
- Approx Time on Market1 year, 19 days
- AreaPawleys Island Area-Pawleys Plantation S & Debordieu
- CountyGeorgetown
- SubdivisionPawleys Plantation
Overview
New single level craftsman style plan! The Claremont A is under construction on Lot 7 at Fairway Point with gorgeous views overlooking the 18th fairway. This well designed 3 bedroom, 2 bath home has been upgraded with a Bonus Room, Dormer Bath and closet on the second floor. This home also includes front porch entry, finished and painted double garage and the patio in the rear offers spectacular golf course, lake and fountain views. Exterior of home is concrete fiber siding and the front has a covered porch with railings and columns, large decorative dormer, glass front door and sidelights and 30 year shingles. Professionally landscaped yard fully sodded with foundation trees, shrubbery and an irrigation system. Private, spacious Master suite has a tray ceiling, large walk-in closet, raised double bowl vanity, large shower with framed glass door, corner tub and linen closet. Split bedroom floor plan with both guest bedrooms and full bath separated for privacy. Bedroom 3 has a walk-in closet. Open Great Room has 11 ceilings and an upgraded with a 36 gas Fireplace with slate surround and a mantle. Custom built book shelves on each side of the Fireplace. Kitchen features (optional exposed beams), Dining Room comes complete with a tray ceiling and wainscot with chair rail. Open Kitchen with upgraded layout of Cambridge cabinets 36 & 43 staggered height with larger crown molding, small light bar, lazy susan, hardware, granite countertops, stainless steel appliance package includes an upgraded gas range and microwave, side by side refrigerator, dishwasher, disposal, stainless steel farm sink, backsplash and pantry closet. Extended island has a breakfast bar. Separate laundry room has upgraded cabinets and includes a broom closet and a drop zone. Many upgrades hardwood flooring in main living area, tile in all wet areas complete with premium carpeting in bedrooms. Cased openings on windows. Comfort height commodes. Full structured wiring network and Home Security Package. One Year Builders with Structural 8 Year Warranty. Fairway Point is located in the private, gated golf community of Pawleys Plantation, home of the signature 18 hole golf course by Jack Nicklaus and overlooks the 18th Fairway with stunning golf, lake and salt marsh views. Affordable golf and social membership packages including an outdoor pool, tennis, clubhouse and restaurant are available. Pawleys Island is centrally located and only a short drive to area beaches, public boat landing and waterway, Brookgreen Gardens and Huntington State Park along with local boutiques and fine and casual dining. Take day trips to historic Charleston or just an approx. 30 minute drive to the Myrtle Beach airport or into the heart of Myrtle Beach for entertainment venues, tons of restaurants and an all around fun time. Photos are for illustrative purposes only and may be of similar home built elsewhere. Square footage is approximate and not guaranteed. Buyer is responsible for verification.
Sale Info
Listing Date: 02-13-2019
Sold Date: 03-04-2020
Aprox Days on Market:
1 Year(s), 19 day(s)
Listing Sold:
4 Year(s), 1 month(s), 22 day(s) ago
Asking Price: $501,381
Selling Price: $506,488
Price Difference:
Increase $5,107
Agriculture / Farm
Grazing Permits Blm: ,No,
Horse: No
Grazing Permits Forest Service: ,No,
Grazing Permits Private: ,No,
Irrigation Water Rights: ,No,
Farm Credit Service Incl: ,No,
Crops Included: ,No,
Association Fees / Info
Hoa Frequency: Quarterly
Hoa Fees: 121
Hoa: 1
Hoa Includes: AssociationManagement, CommonAreas, CableTV, Internet, Security, Trash
Community Features: Clubhouse, GolfCartsOK, Gated, Pool, RecreationArea, TennisCourts, LongTermRentalAllowed
Assoc Amenities: Clubhouse, Gated, OwnerAllowedGolfCart, Pool, Security, TennisCourts
Bathroom Info
Total Baths: 2.00
Fullbaths: 2
Bedroom Info
Beds: 3
Building Info
New Construction: Yes
Levels: One
Year Built: 2019
Mobile Home Remains: ,No,
Zoning: Res
Style: Traditional
Development Status: NewConstruction
Construction Materials: HardiPlankType, Masonry
Buyer Compensation
Exterior Features
Spa: No
Patio and Porch Features: FrontPorch, Porch, Screened
Pool Features: Association, Community
Foundation: Slab
Exterior Features: SprinklerIrrigation
Financial
Lease Renewal Option: ,No,
Garage / Parking
Parking Capacity: 4
Garage: Yes
Carport: No
Parking Type: Attached, Garage, TwoCarGarage, GarageDoorOpener
Open Parking: No
Attached Garage: Yes
Garage Spaces: 2
Green / Env Info
Green Energy Efficient: Doors, Windows
Interior Features
Floor Cover: Carpet, Tile, Wood
Door Features: InsulatedDoors
Fireplace: Yes
Laundry Features: WasherHookup
Furnished: Unfurnished
Interior Features: Fireplace, SplitBedrooms, BreakfastBar, BedroomonMainLevel, EntranceFoyer, StainlessSteelAppliances, SolidSurfaceCounters
Appliances: Dishwasher, Disposal, Microwave, Range, Refrigerator, RangeHood
Lot Info
Lease Considered: ,No,
Lease Assignable: ,No,
Acres: 0.26
Lot Size: 72x158x64x153
Land Lease: No
Lot Description: FloodZone, OutsideCityLimits, OnGolfCourse, Rectangular
Misc
Pool Private: No
Offer Compensation
Other School Info
Property Info
County: Georgetown
View: No
Senior Community: No
Stipulation of Sale: None
Property Sub Type Additional: Detached
Property Attached: No
Security Features: SecuritySystem, GatedCommunity, SmokeDetectors, SecurityService
Disclosures: CovenantsRestrictionsDisclosure
Rent Control: No
Construction: NeverOccupied
Room Info
Basement: ,No,
Sold Info
Sold Date: 2020-03-04T00:00:00
Sqft Info
Building Sqft: 2973
Sqft: 2219
Tax Info
Tax Legal Description: Lot 7
Unit Info
Utilities / Hvac
Heating: Central, Electric, Propane
Cooling: CentralAir
Electric On Property: No
Cooling: Yes
Utilities Available: CableAvailable, ElectricityAvailable, PhoneAvailable, SewerAvailable, UndergroundUtilities, WaterAvailable
Heating: Yes
Water Source: Public
Waterfront / Water
Waterfront: No
Directions
Hwy 17 in Pawleys Island - turn into gated entrance of Pawleys Plantation, from entry gate follow road straight to clubhouse. Turn left at clubhouse on Tanglewood Dr., Model home is ahead on the right.Courtesy of Cb Sea Coast Advantage Pi - Main Line: 843-237-9824
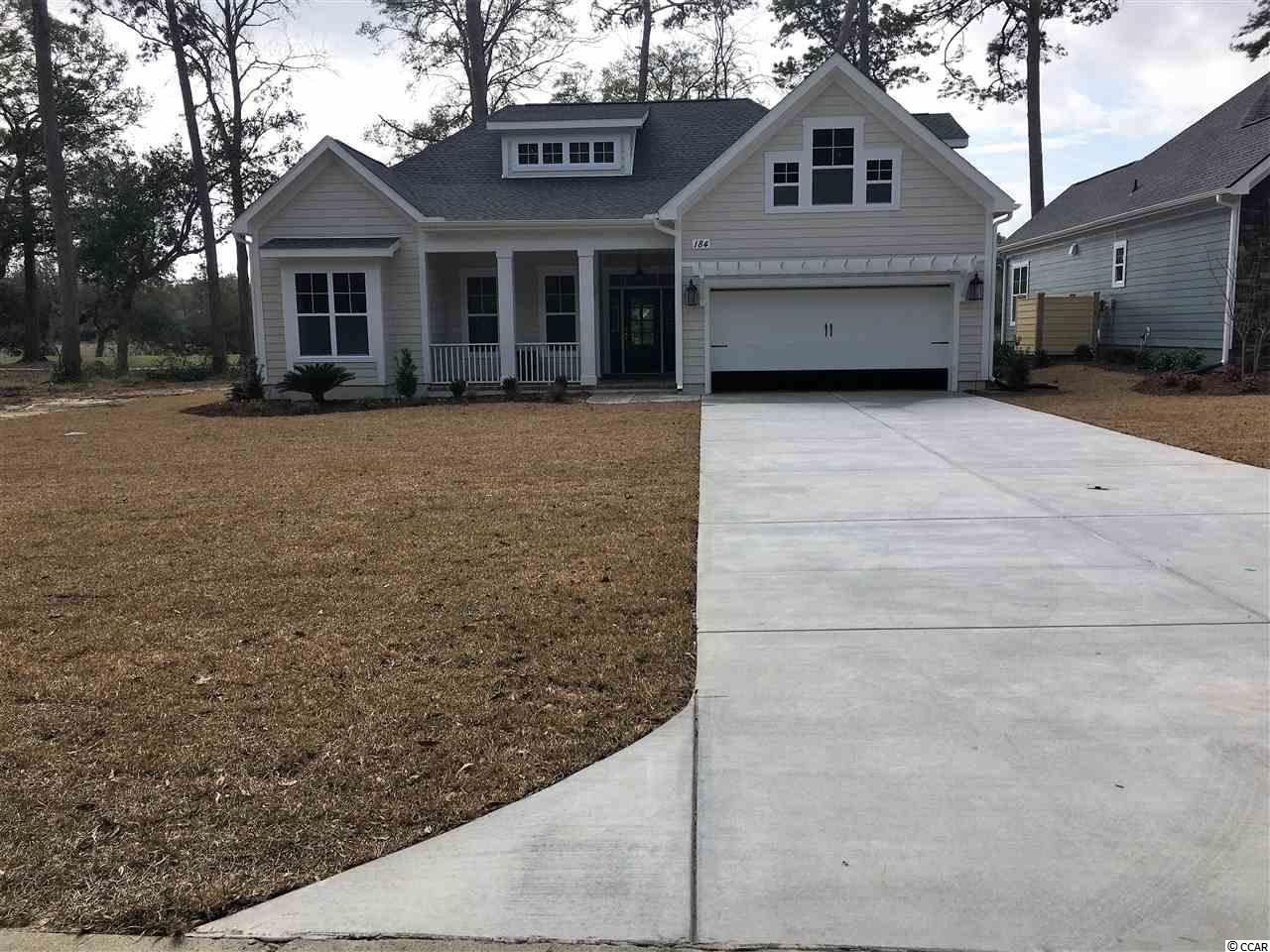
 MLS# 734356
MLS# 734356 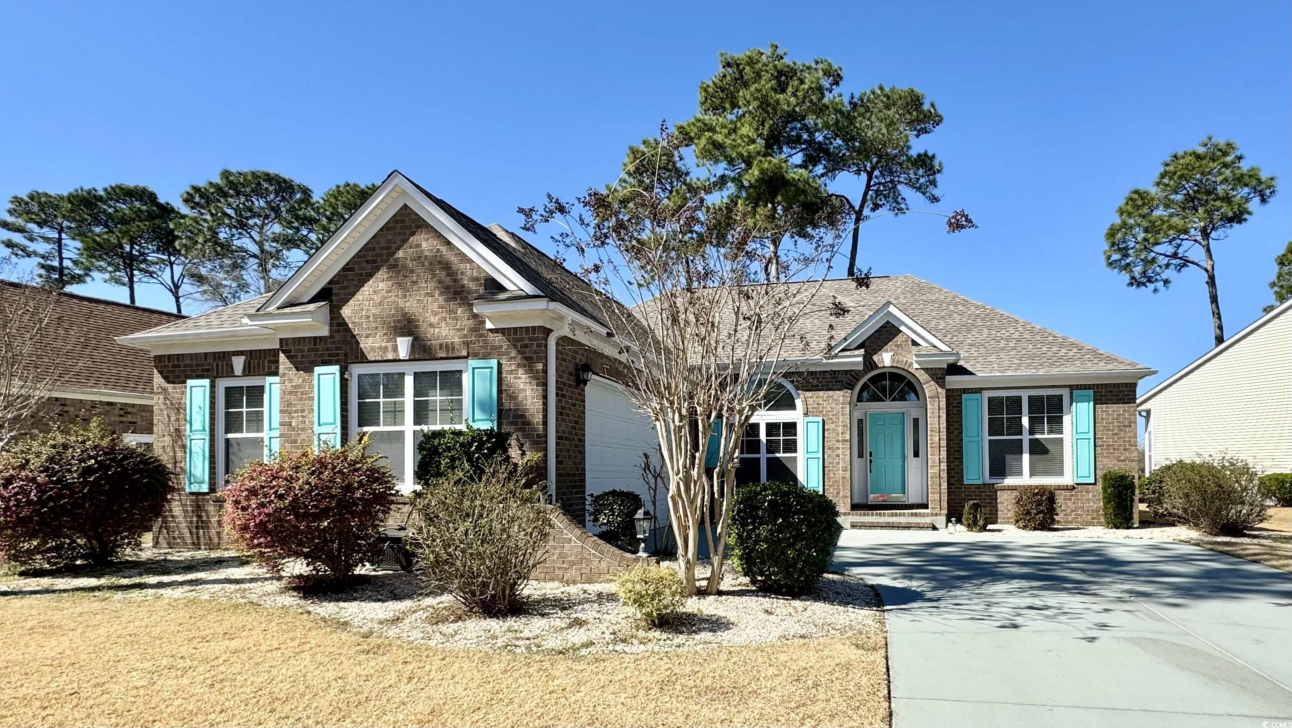
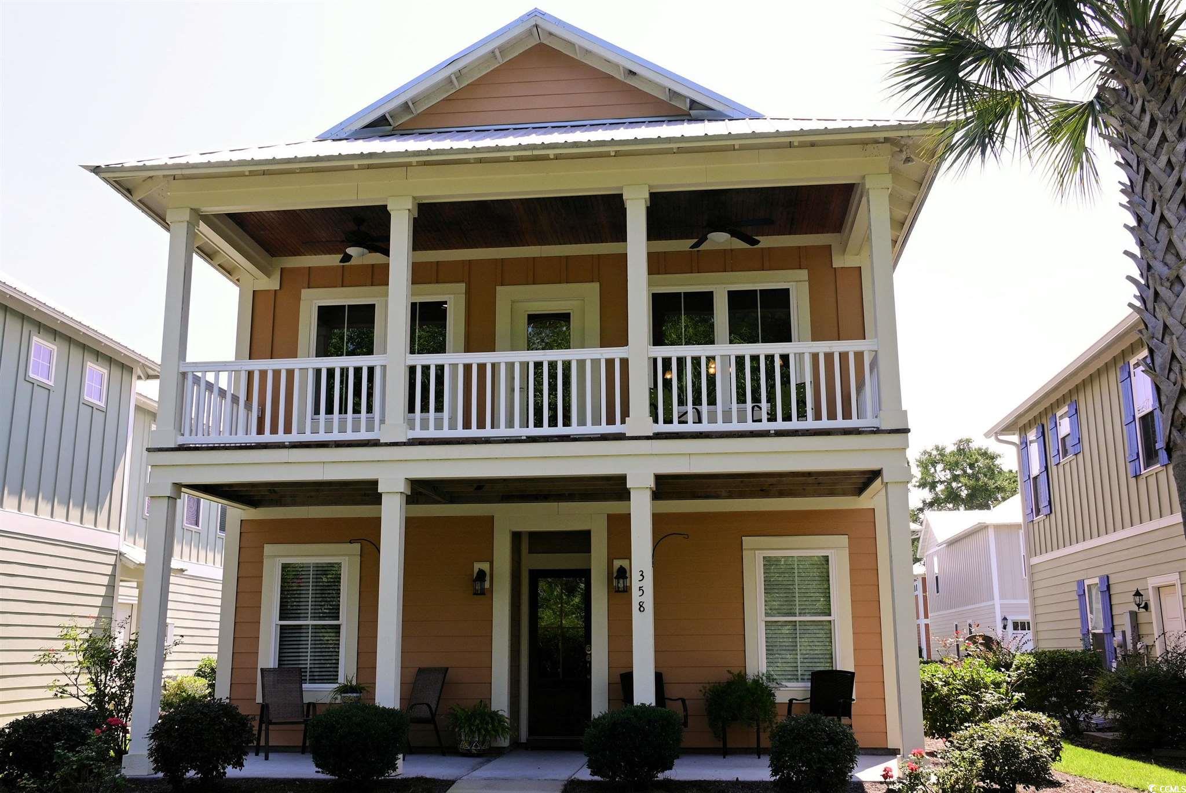
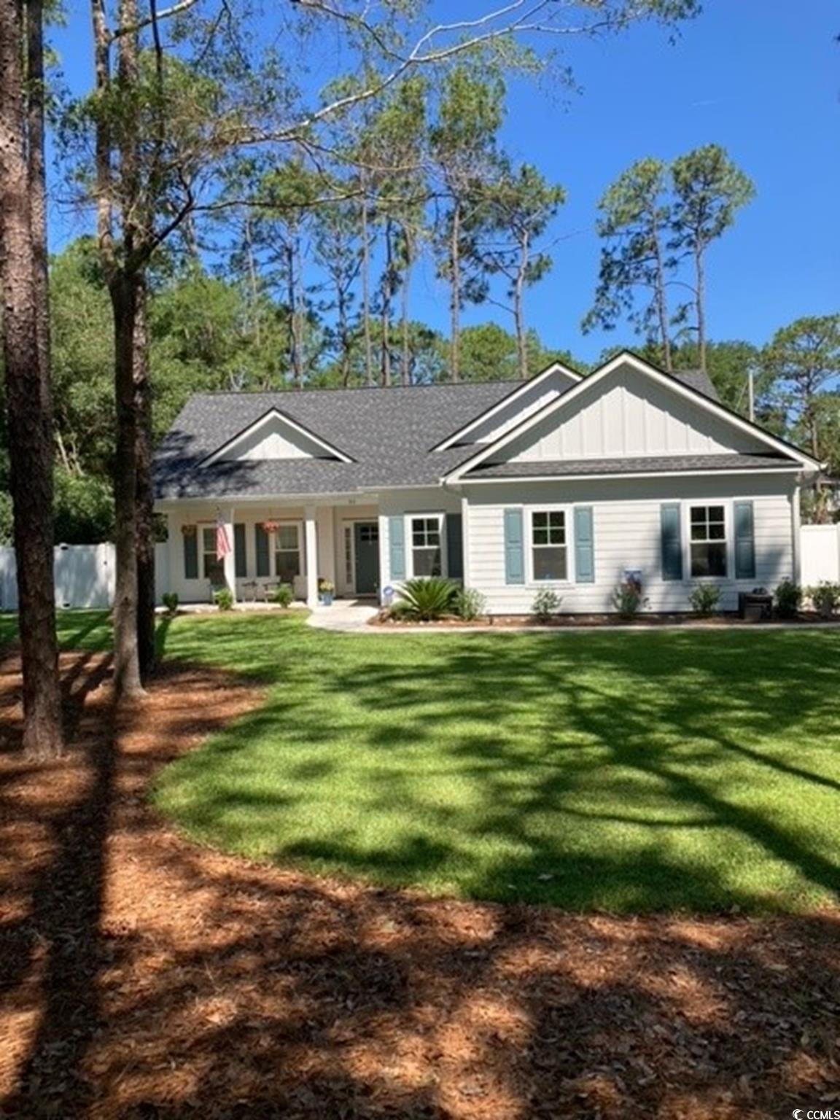
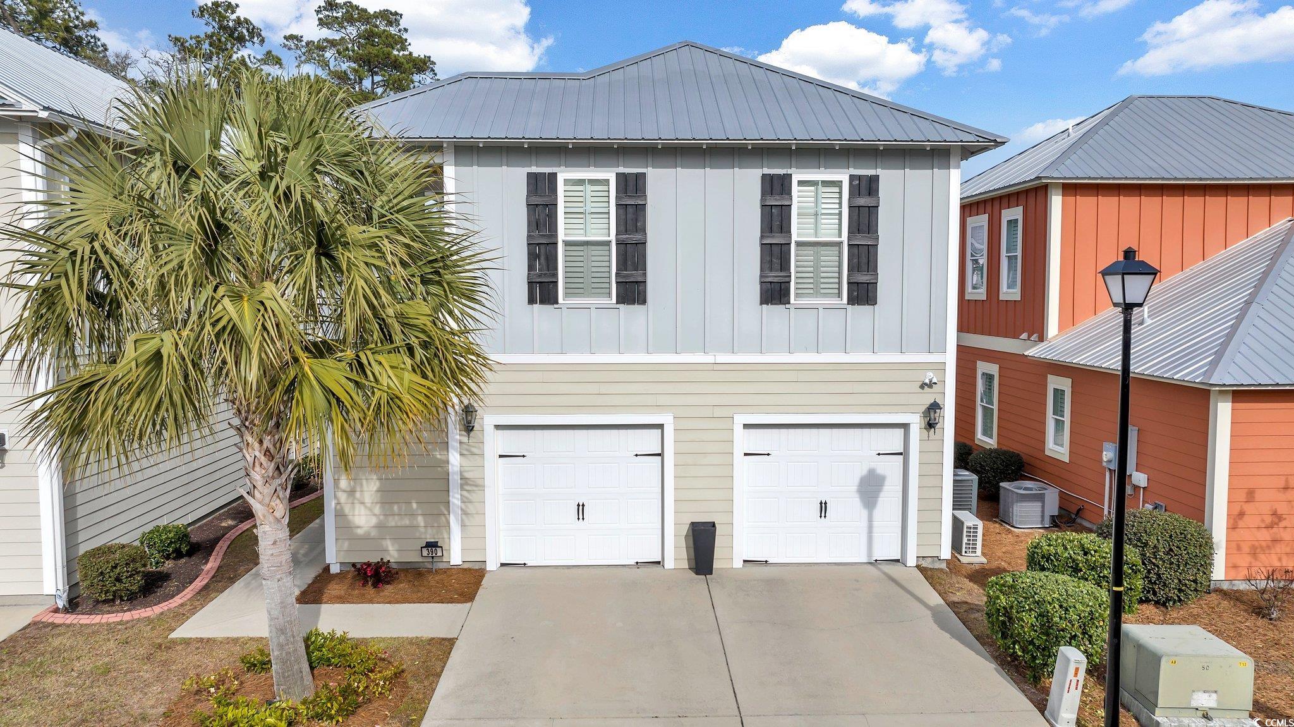
 Provided courtesy of © Copyright 2024 Coastal Carolinas Multiple Listing Service, Inc.®. Information Deemed Reliable but Not Guaranteed. © Copyright 2024 Coastal Carolinas Multiple Listing Service, Inc.® MLS. All rights reserved. Information is provided exclusively for consumers’ personal, non-commercial use,
that it may not be used for any purpose other than to identify prospective properties consumers may be interested in purchasing.
Images related to data from the MLS is the sole property of the MLS and not the responsibility of the owner of this website.
Provided courtesy of © Copyright 2024 Coastal Carolinas Multiple Listing Service, Inc.®. Information Deemed Reliable but Not Guaranteed. © Copyright 2024 Coastal Carolinas Multiple Listing Service, Inc.® MLS. All rights reserved. Information is provided exclusively for consumers’ personal, non-commercial use,
that it may not be used for any purpose other than to identify prospective properties consumers may be interested in purchasing.
Images related to data from the MLS is the sole property of the MLS and not the responsibility of the owner of this website.