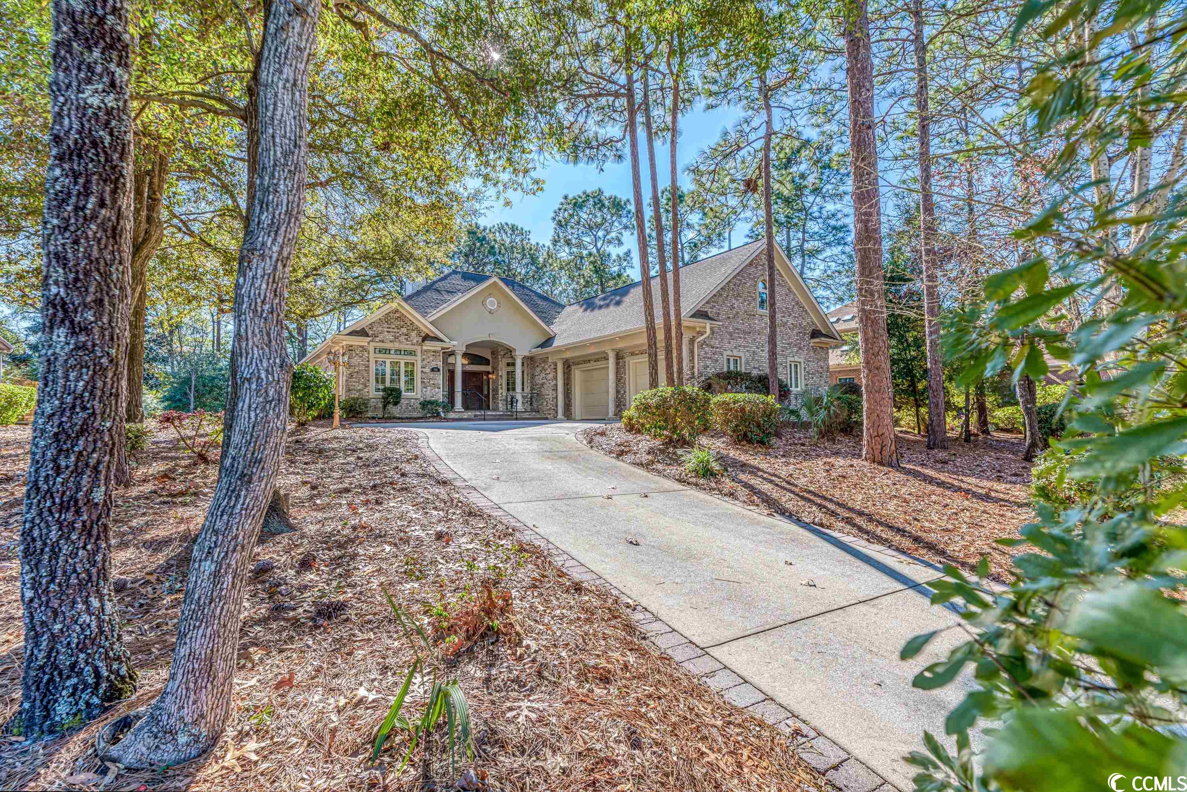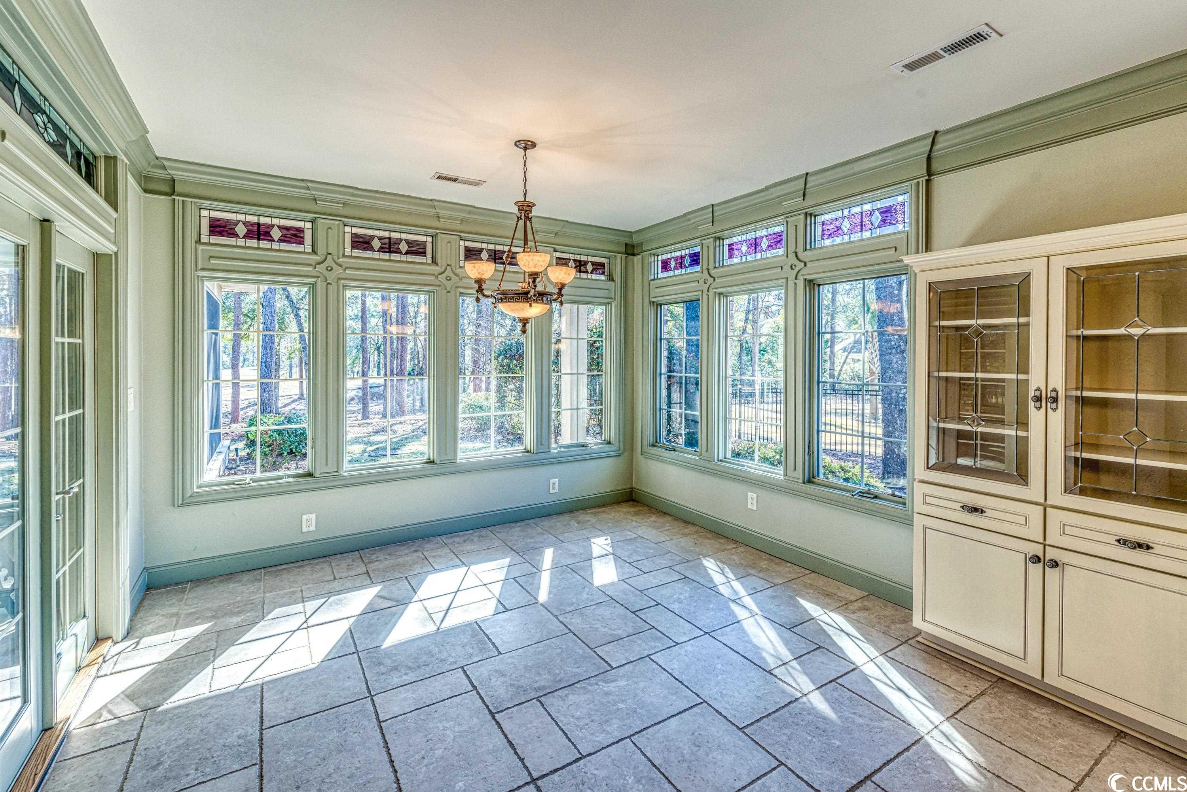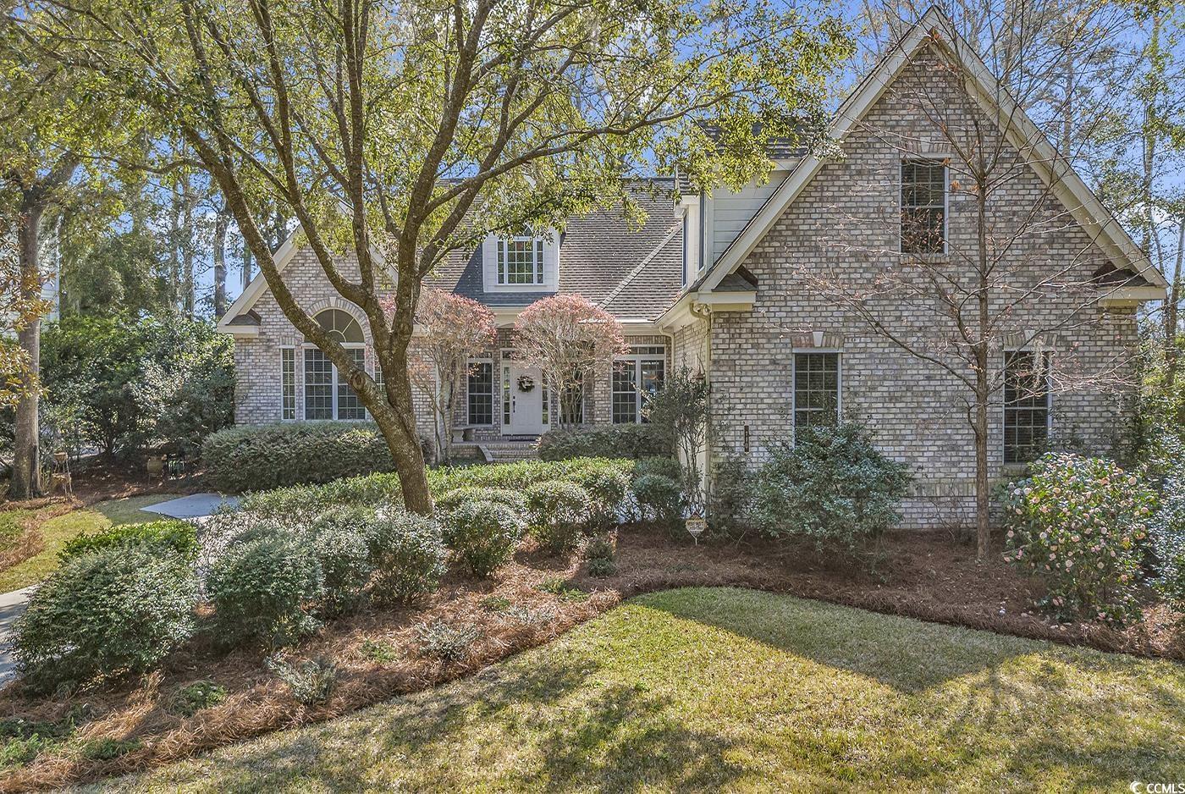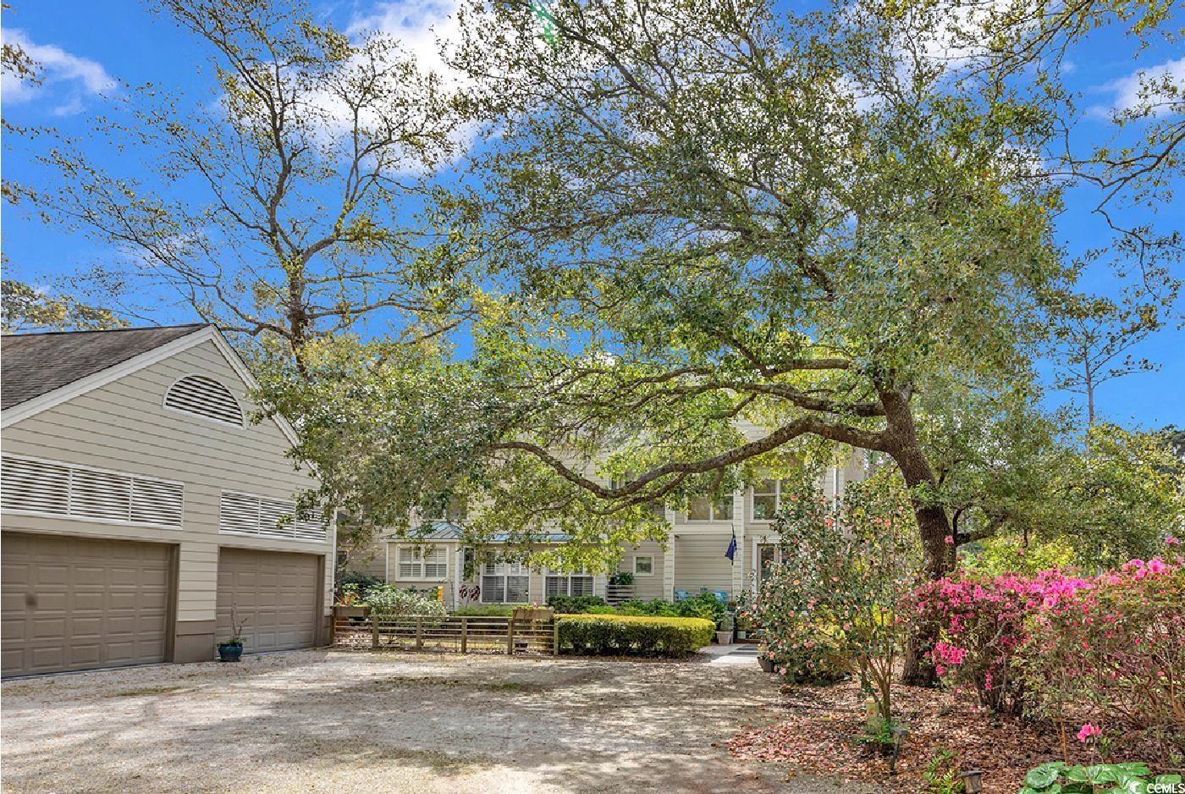Viewing Listing MLS# 2402173
Heritage Plantation Pawleys Island Real Estate
Pawleys Island, SC 29585
- 3Beds
- 3Full Baths
- N/AHalf Baths
- 3,145SqFt
- 2004Year Built
- 0.46Acres
- MLS# 2402173
- Residential
- Detached
- Active Under Contract
- Approx Time on Market3 months, 1 day
- Area44a Pawleys Island Mainland
- CountyGeorgetown
- SubdivisionHeritage Plantation
Overview
Discover the epitome of luxury living at 1153 Heritage Drive, nestled in the prestigious Heritage Plantation of Pawleys Island, SC. This all-brick, 3-bedroom, 3 bath home spans a generous 3,145 sq ft of heated living space, set on a .46 acre lot. It's ideally located within walking distance to the clubhouse and marina, offering a private setting with breathtaking golf course views. The home's standout features include Techshield Radiant Barrier roofing and a whole-house RS 20000 Onan power generator with an automatic transfer switch. The living room, complete with a gas fireplace, 11-foot ceilings, ceiling fans, and French doors opening to the pool/patio area with wet bar and new ice maker. The residence also boasts a formal dining room, a large den/study with hardwood floors, and a laundry room with a washer/dryer. The first-floor master suite includes a sitting area, tray ceiling, recessed lighting, large walk-in closets with built-ins, double sinks, a whirlpool tub, shower, and direct access to the patio/pool. Highlighting the home's elegance are the massive mahogany double door entry, custom stained glass windows, a kitchen equipped with GE Monogram appliances, a 14-foot long granite work island, and a room-sized pantry with built-in cabinetry. Additional luxury features include a triple trey ceiling in the dining room, an extra-large laundry with dual-use cabinets, and a spacious master bath with dual vanities and a separate water closet. The home's 8,000-gallon kidney-shaped heated pool and patio area serve as the perfect spot for entertaining, overlooking the golf course. The upper level houses a multi-purpose bonus room with hardwood flooring, and there's ample storage with a walk-in floored attic and an oversized double-door, two-car garage with a separate storage room. This residence, with its exquisite details and prime location, presents a rare opportunity to own a piece of paradise in South Carolina's coastal region.
Agriculture / Farm
Grazing Permits Blm: ,No,
Horse: No
Grazing Permits Forest Service: ,No,
Grazing Permits Private: ,No,
Irrigation Water Rights: ,No,
Farm Credit Service Incl: ,No,
Crops Included: ,No,
Association Fees / Info
Hoa Frequency: Monthly
Hoa Fees: 338
Hoa: 1
Hoa Includes: AssociationManagement, CommonAreas, CableTV, Internet, LegalAccounting, Pools, RecreationFacilities, Security
Community Features: Clubhouse, GolfCartsOK, Gated, RecreationArea, TennisCourts, LongTermRentalAllowed, Pool
Assoc Amenities: Clubhouse, Gated, OwnerAllowedGolfCart, OwnerAllowedMotorcycle, PetRestrictions, Security, TennisCourts
Bathroom Info
Total Baths: 3.00
Fullbaths: 3
Bedroom Info
Beds: 3
Building Info
New Construction: No
Levels: MultiSplit
Year Built: 2004
Mobile Home Remains: ,No,
Zoning: PUD
Style: Mediterranean
Construction Materials: BrickVeneer
Buyer Compensation
Exterior Features
Spa: No
Patio and Porch Features: RearPorch, FrontPorch, Patio, Porch, Screened
Window Features: Skylights
Pool Features: Community, OutdoorPool, Private
Foundation: Slab
Exterior Features: SprinklerIrrigation, Porch, Patio
Financial
Lease Renewal Option: ,No,
Garage / Parking
Parking Capacity: 8
Garage: Yes
Carport: No
Parking Type: Attached, TwoCarGarage, Garage, GarageDoorOpener
Open Parking: No
Attached Garage: Yes
Garage Spaces: 2
Green / Env Info
Green Energy Efficient: Doors, Windows
Interior Features
Floor Cover: Carpet, Tile, Wood
Door Features: InsulatedDoors
Fireplace: Yes
Laundry Features: WasherHookup
Furnished: Unfurnished
Interior Features: Attic, Fireplace, PermanentAtticStairs, SplitBedrooms, Skylights, WindowTreatments, BreakfastBar, BedroomonMainLevel, BreakfastArea, EntranceFoyer, KitchenIsland, StainlessSteelAppliances, SolidSurfaceCounters, Workshop
Appliances: Dishwasher, Disposal, Microwave, Range, Refrigerator, Dryer, Washer
Lot Info
Lease Considered: ,No,
Lease Assignable: ,No,
Acres: 0.46
Lot Size: 84x218x101x215
Land Lease: No
Lot Description: IrregularLot, OutsideCityLimits, OnGolfCourse
Misc
Pool Private: Yes
Pets Allowed: OwnerOnly, Yes
Offer Compensation
Other School Info
Property Info
County: Georgetown
View: No
Senior Community: No
Stipulation of Sale: None
Property Sub Type Additional: Detached
Property Attached: No
Security Features: GatedCommunity, SmokeDetectors, SecurityService
Disclosures: CovenantsRestrictionsDisclosure,SellerDisclosure
Rent Control: No
Construction: Resale
Room Info
Basement: ,No,
Sold Info
Sqft Info
Building Sqft: 5170
Living Area Source: Owner
Sqft: 3145
Tax Info
Unit Info
Utilities / Hvac
Heating: Central, Electric, Propane
Cooling: CentralAir
Electric On Property: No
Cooling: Yes
Utilities Available: CableAvailable, ElectricityAvailable, PhoneAvailable, UndergroundUtilities, WaterAvailable
Heating: Yes
Water Source: Public
Waterfront / Water
Waterfront: No
Directions
Kings River Road to Heritage DriveCourtesy of Heritage Real Estate Sales Llc









































 MLS# 2406581
MLS# 2406581 
 Provided courtesy of © Copyright 2024 Coastal Carolinas Multiple Listing Service, Inc.®. Information Deemed Reliable but Not Guaranteed. © Copyright 2024 Coastal Carolinas Multiple Listing Service, Inc.® MLS. All rights reserved. Information is provided exclusively for consumers’ personal, non-commercial use,
that it may not be used for any purpose other than to identify prospective properties consumers may be interested in purchasing.
Images related to data from the MLS is the sole property of the MLS and not the responsibility of the owner of this website.
Provided courtesy of © Copyright 2024 Coastal Carolinas Multiple Listing Service, Inc.®. Information Deemed Reliable but Not Guaranteed. © Copyright 2024 Coastal Carolinas Multiple Listing Service, Inc.® MLS. All rights reserved. Information is provided exclusively for consumers’ personal, non-commercial use,
that it may not be used for any purpose other than to identify prospective properties consumers may be interested in purchasing.
Images related to data from the MLS is the sole property of the MLS and not the responsibility of the owner of this website.