Viewing Listing MLS# 2008817
Prince Creek - Highwood Murrells Inlet Real Estate
Murrells Inlet, SC 29576
- 5Beds
- 4Full Baths
- 1Half Baths
- 3,347SqFt
- 2017Year Built
- 0.51Acres
- MLS# 2008817
- Residential
- Detached
- Sold
- Approx Time on Market2 months, 9 days
- AreaMurrells Inlet - Georgetown County
- CountyGeorgetown
- SubdivisionPrince Creek - Highwood
Overview
The charm and sophistication of this 3-year-old custom home is apparent once inside the front door, but it is the hidden details that make the property truly exceptional. The open floor plan, with triple-width, hand-planed hickory floors running throughout, centers on a magnificent chefs kitchen that features a large center island with bar seating for at least six, Cambria quartz countertops, stainless steel GE Profile appliances including an Advantium double-oven that also serves as a microwave, a beautiful wood hood above the natural gas range, and multiple USB outlets as well as a spot above the refrigerator for a TV to enjoy breakfast while getting the morning news. Looking from the kitchen into the great room, the custom trim work shines as the entryway along with the fireplace and built-in cabinetry fill the view. The great room touts 12-foot ceilings and a gas fireplace surrounded by the built-in cabinets, including a TV niche above the fireplace, while a nearly full wall of windows to the back allow for an abundance of natural light. A double-trey ceiling and hickory wood flooring highlight the master bedroom while the en suite features a glass-enclosed, porcelain-tiled shower, porcelain flooring, double-sink vanity, linen closet, and a walk-in master closet with custom wood shelving and more hickory wood flooring. This Quest Custom Homes build features 5 bedrooms and 4.5 baths in a split bedroom layout with two of the bedrooms and a full bath on the second floor. A transom over double-glass doors provide entry into a large den/study just inside the front door while custom cabinetry and Fantasy Brown quartz elevate the laundry room to another level. The two-car garage with a courtyard driveway has a garage door upgraded for moisture and sound control while an outdoor shower with a privacy wall is just outside a Kevlar screen security door that serves as an exterior access to the garage. The home also features a sound system that runs to the great room, kitchen, dining area, master bedroom, and rear porch with each area zoned separately while there is a security system on all windows and doors with controls in both the laundry room and master bedroom. Outside the back of the home and just off the dining area sits a raised patio covered by a pergola and fenced-in while just steps away is a built-in grill fed by natural gas and a bricked fire pit with ample room for seating around a wood-burning fire. If thats not enough, the back of the homesite runs into a large pond with its own water feature. Other hidden details not already mentioned include: roll-outs in all lower cabinets in the kitchen, great room, and laundry room; upgraded shelving and storage in the closets; a 16 SEER Trane HVAC with 5-inch filters on the air handlers as well as NuWave self-cleaning air purifiers inside the air handlers and surge protectors at the compressors; plug proof toilets; overhead fans controlled by remote; an irrigation system with a rain sensor; professional landscape lighting; a whole house water shutoff valve inside the garage; and easy clean windows. All of this sits on a beautifully landscaped half-acre homesite in Prince Creeks Highwood, one of Murrells Inlet's most-desired communities that features a neighborhood clubhouse, pool, and tennis courts as well as plenty of walking paths inside the neighborhood that also connect to trails that run throughout much of Prince Creek. Once outside the neighborhood, the ocean, waterway, golf, Murrells Inlet Marshwalk, shopping and restaurants are just minutes away. For more information or to schedule a showing, please contact the listing agent or call your Realtor before this one is gone.
Sale Info
Listing Date: 04-30-2020
Sold Date: 07-10-2020
Aprox Days on Market:
2 month(s), 9 day(s)
Listing Sold:
3 Year(s), 9 month(s), 19 day(s) ago
Asking Price: $599,000
Selling Price: $595,000
Price Difference:
Reduced By $4,000
Agriculture / Farm
Grazing Permits Blm: ,No,
Horse: No
Grazing Permits Forest Service: ,No,
Grazing Permits Private: ,No,
Irrigation Water Rights: ,No,
Farm Credit Service Incl: ,No,
Crops Included: ,No,
Association Fees / Info
Hoa Frequency: Monthly
Hoa Fees: 158
Hoa: 1
Hoa Includes: AssociationManagement, CommonAreas, LegalAccounting, Pools, RecreationFacilities, Security, Trash
Community Features: Clubhouse, GolfCartsOK, Gated, RecreationArea, TennisCourts, LongTermRentalAllowed, Pool
Assoc Amenities: Clubhouse, Gated, OwnerAllowedGolfCart, PetRestrictions, Security, TenantAllowedGolfCart, TennisCourts
Bathroom Info
Total Baths: 5.00
Halfbaths: 1
Fullbaths: 4
Bedroom Info
Beds: 5
Building Info
New Construction: No
Levels: OneandOneHalf
Year Built: 2017
Mobile Home Remains: ,No,
Zoning: PD
Style: Traditional
Construction Materials: Brick
Builders Name: Quest
Buyer Compensation
Exterior Features
Spa: No
Patio and Porch Features: RearPorch, FrontPorch, Patio
Pool Features: Community, OutdoorPool
Foundation: Slab
Exterior Features: BuiltinBarbecue, Barbecue, SprinklerIrrigation, Porch, Patio
Financial
Lease Renewal Option: ,No,
Garage / Parking
Parking Capacity: 4
Garage: Yes
Carport: No
Parking Type: Attached, Garage, TwoCarGarage, GarageDoorOpener
Open Parking: No
Attached Garage: Yes
Garage Spaces: 2
Green / Env Info
Green Energy Efficient: Doors, Windows
Interior Features
Floor Cover: Carpet, Tile, Wood
Door Features: InsulatedDoors
Fireplace: Yes
Laundry Features: WasherHookup
Furnished: Unfurnished
Interior Features: Fireplace, SplitBedrooms, WindowTreatments, BreakfastBar, BedroomonMainLevel, KitchenIsland, StainlessSteelAppliances, SolidSurfaceCounters
Appliances: DoubleOven, Dishwasher, Freezer, Disposal, Microwave, Range, Refrigerator, RangeHood
Lot Info
Lease Considered: ,No,
Lease Assignable: ,No,
Acres: 0.51
Lot Size: 120 x 181 x 122 x 186
Land Lease: No
Lot Description: IrregularLot, LakeFront, Pond, Rectangular
Misc
Pool Private: No
Pets Allowed: OwnerOnly, Yes
Offer Compensation
Other School Info
Property Info
County: Georgetown
View: No
Senior Community: No
Stipulation of Sale: None
Property Sub Type Additional: Detached
Property Attached: No
Security Features: SecuritySystem, GatedCommunity, SmokeDetectors, SecurityService
Disclosures: CovenantsRestrictionsDisclosure,SellerDisclosure
Rent Control: No
Construction: Resale
Room Info
Basement: ,No,
Sold Info
Sold Date: 2020-07-10T00:00:00
Sqft Info
Building Sqft: 4391
Living Area Source: PublicRecords
Sqft: 3347
Tax Info
Tax Legal Description: LOT 100 HIGHWOOD PHASE IV
Unit Info
Utilities / Hvac
Heating: Central, Electric
Cooling: CentralAir
Electric On Property: No
Cooling: Yes
Utilities Available: CableAvailable, ElectricityAvailable, NaturalGasAvailable, Other, PhoneAvailable, SewerAvailable, UndergroundUtilities, WaterAvailable
Heating: Yes
Water Source: Public
Waterfront / Water
Waterfront: Yes
Waterfront Features: Pond
Directions
Please note, confirmed showing requests will be provided a gate code to access the neighborhood. Coming from Myrtle Beach on 17 Bypass South, once in Murrells Inlet turn right onto 707 for 1.4 miles, turn left onto Prince Creek Parkway and follow it for 1.9 miles. The entrance to Highwood will be on the right. Turn right onto Cascade Dr. and the property will be .4 miles up on the right. Coming from Pawleys Island on 17 Bypass North, turn left onto Wachesaw Road for 1.7 miles before turning right on Journeys End (which becomes Prince Creek Parkway) for .6 miles. The entrance to Highwood will be on the left. Turn right onto Cascade Dr. and the property will be .4 miles up on the right.Courtesy of The Litchfield Co.re-princecrk
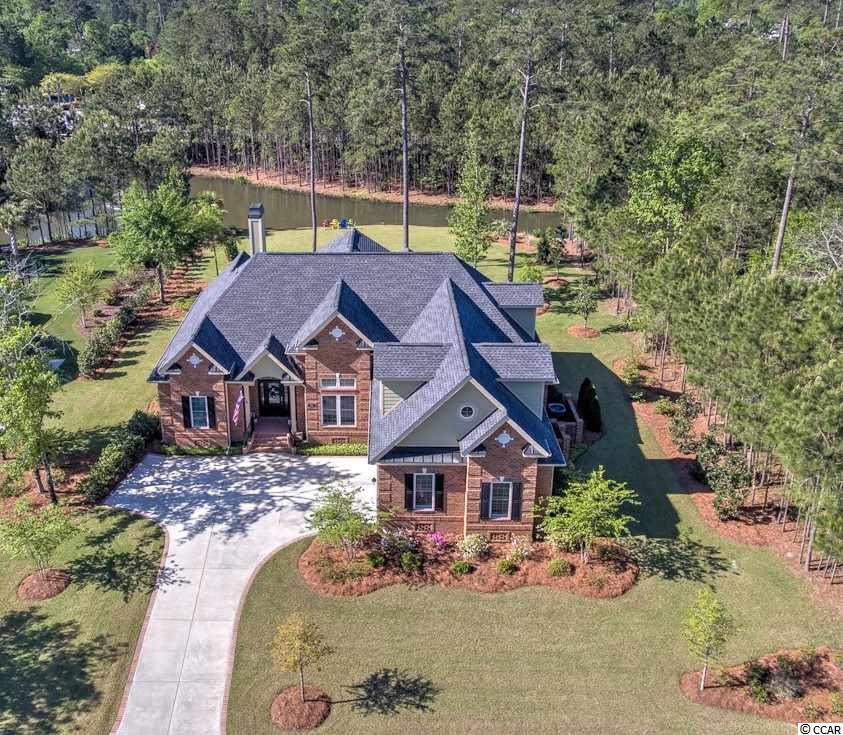
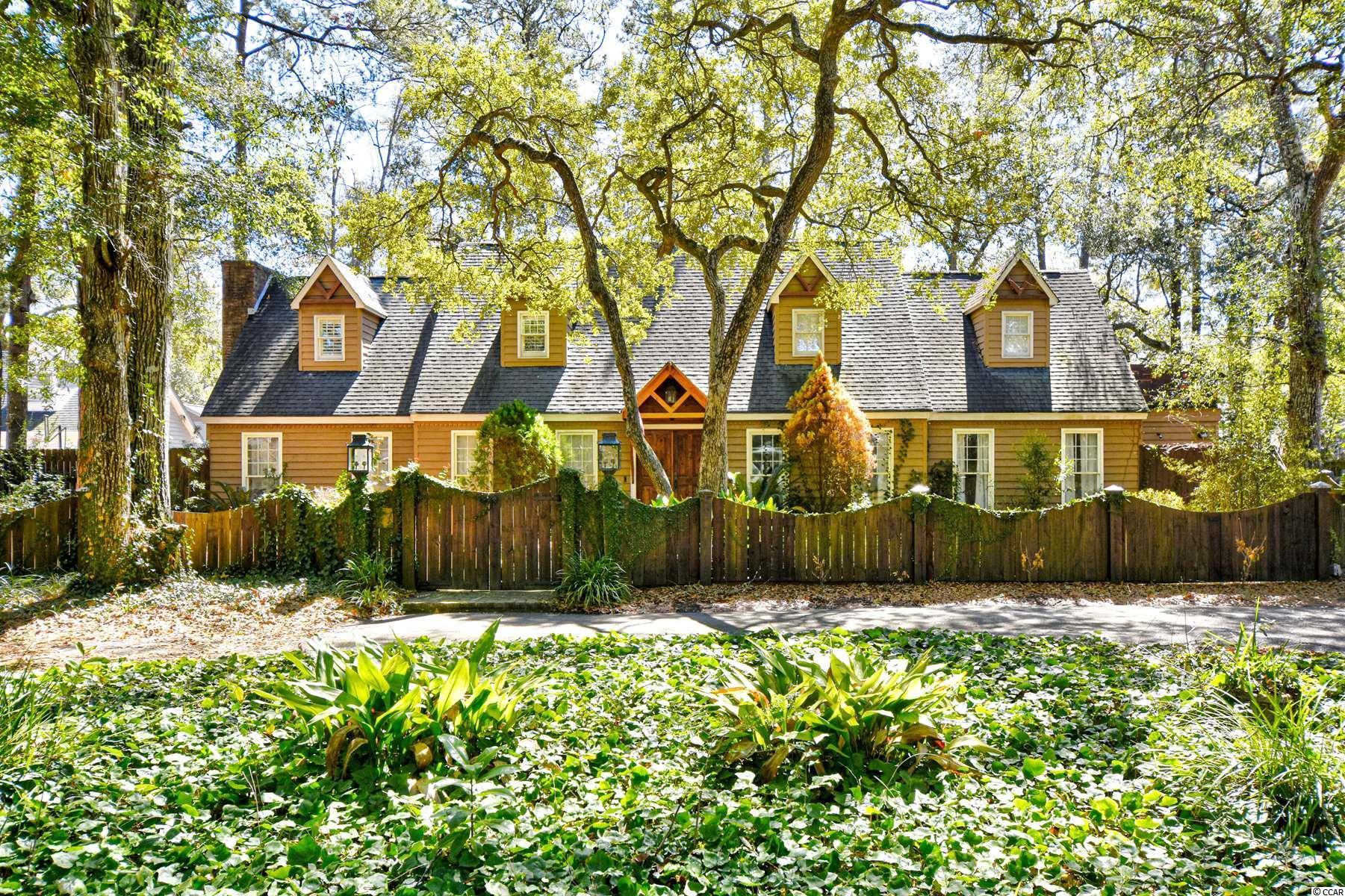
 MLS# 2205381
MLS# 2205381 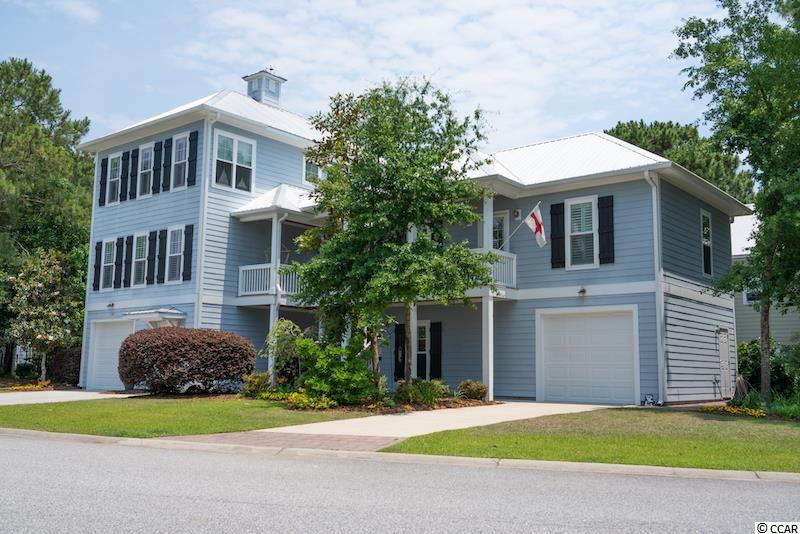
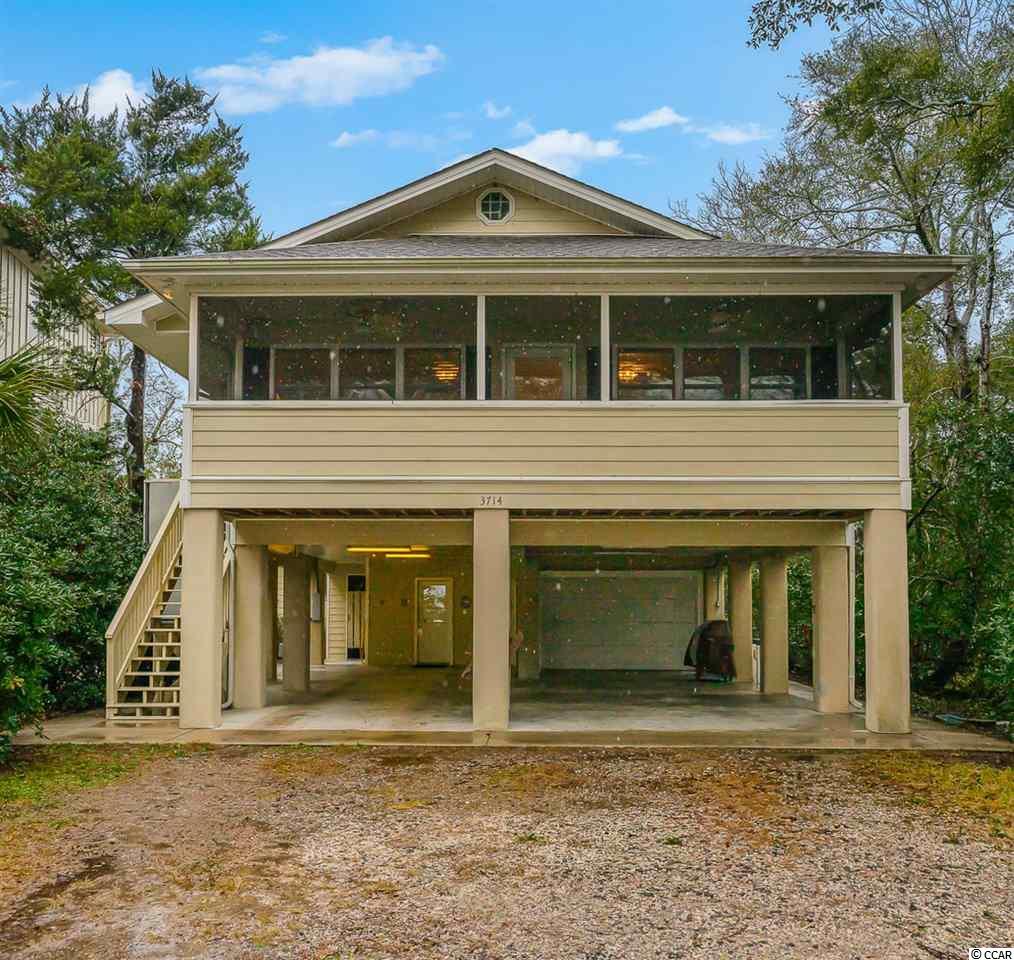
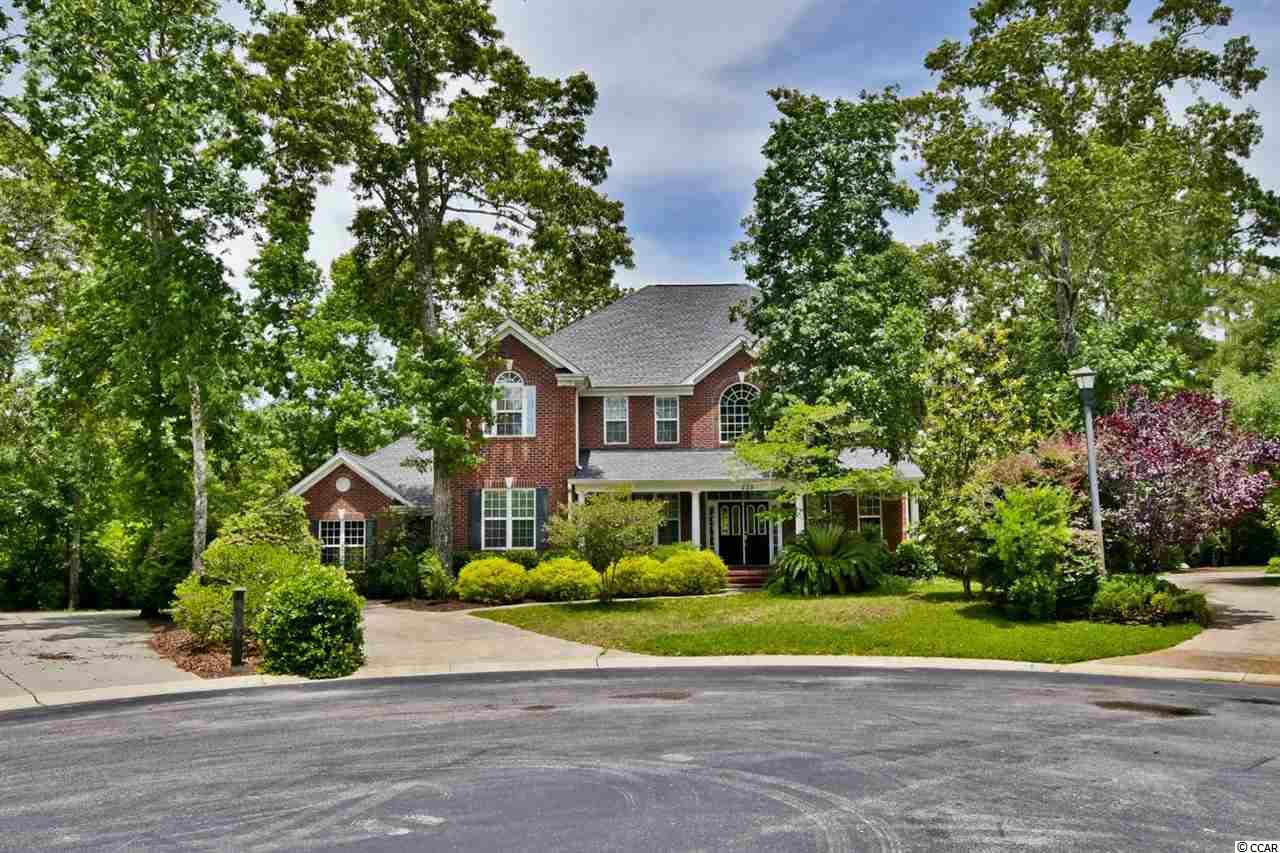
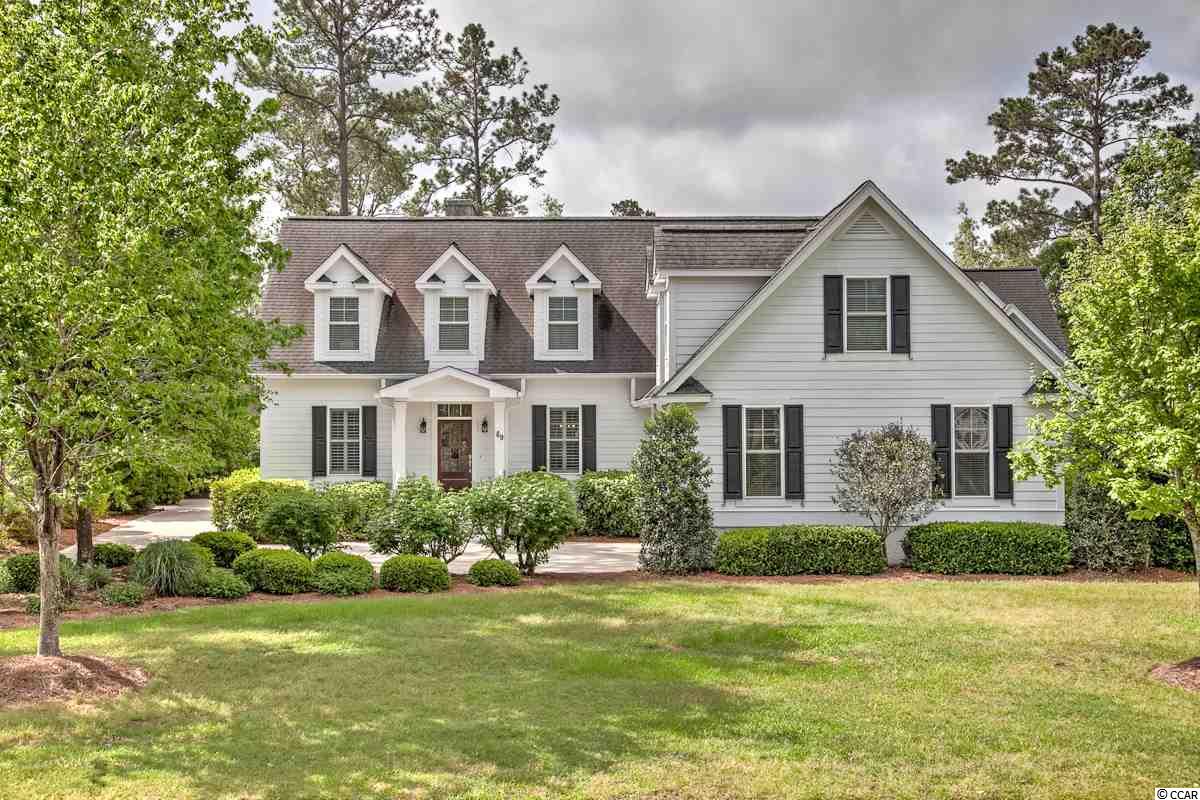
 Provided courtesy of © Copyright 2024 Coastal Carolinas Multiple Listing Service, Inc.®. Information Deemed Reliable but Not Guaranteed. © Copyright 2024 Coastal Carolinas Multiple Listing Service, Inc.® MLS. All rights reserved. Information is provided exclusively for consumers’ personal, non-commercial use,
that it may not be used for any purpose other than to identify prospective properties consumers may be interested in purchasing.
Images related to data from the MLS is the sole property of the MLS and not the responsibility of the owner of this website.
Provided courtesy of © Copyright 2024 Coastal Carolinas Multiple Listing Service, Inc.®. Information Deemed Reliable but Not Guaranteed. © Copyright 2024 Coastal Carolinas Multiple Listing Service, Inc.® MLS. All rights reserved. Information is provided exclusively for consumers’ personal, non-commercial use,
that it may not be used for any purpose other than to identify prospective properties consumers may be interested in purchasing.
Images related to data from the MLS is the sole property of the MLS and not the responsibility of the owner of this website.