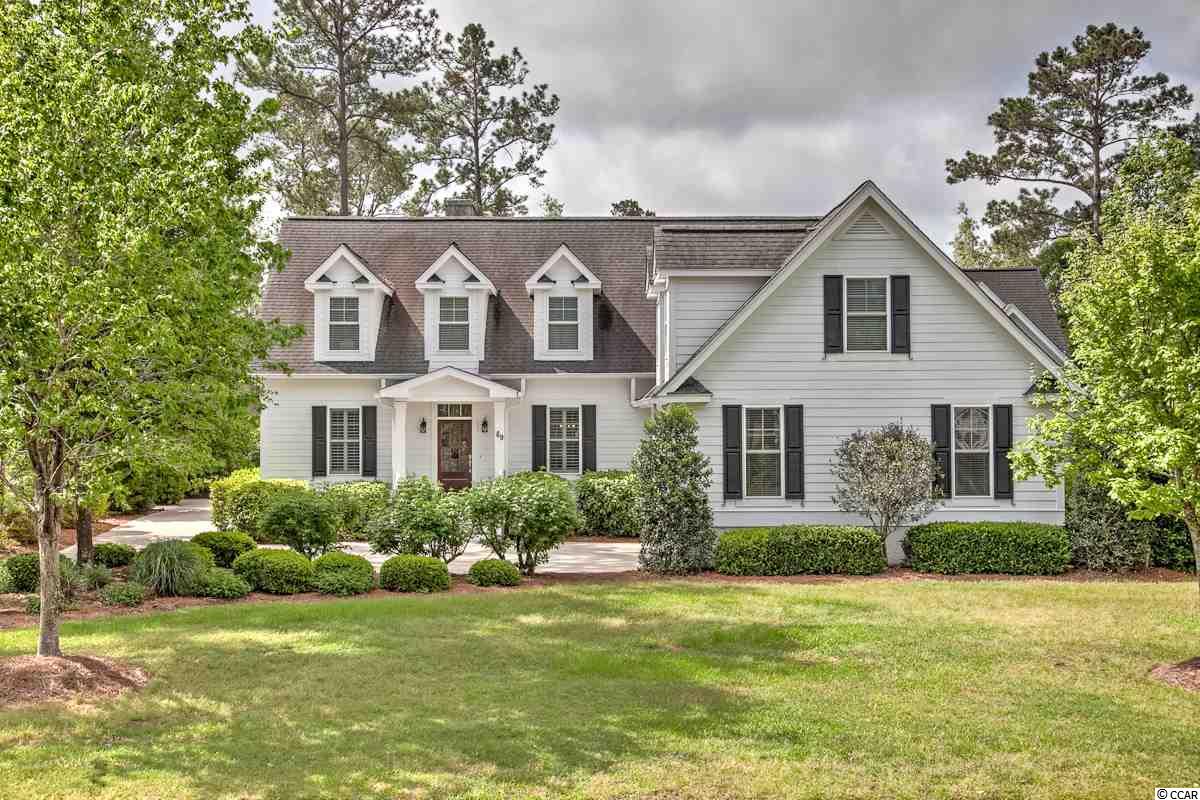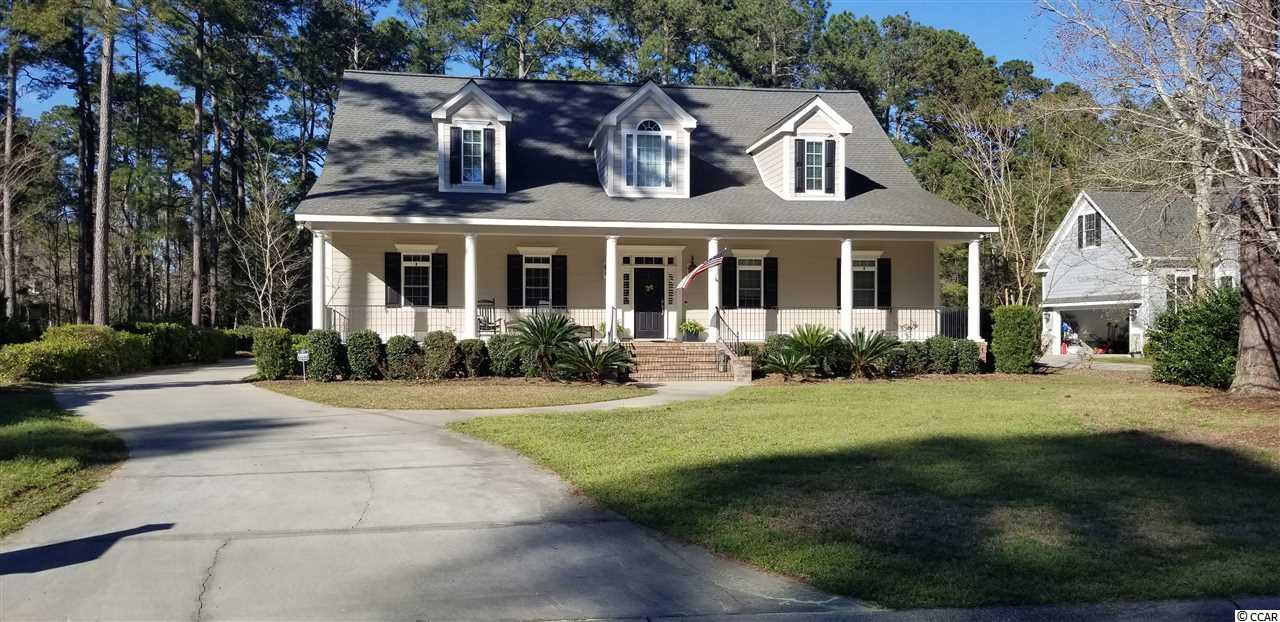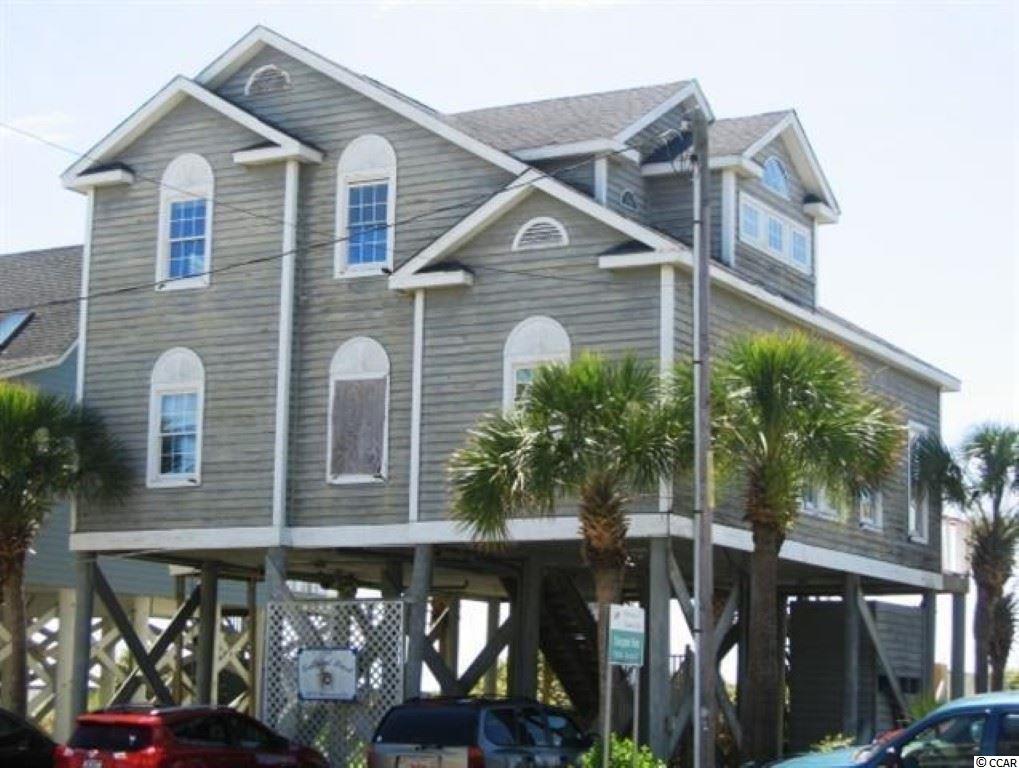Viewing Listing MLS# 2008823
Prince Creek - Collins Creek Landing Murrells Inlet Real Estate
Murrells Inlet, SC 29576
- 5Beds
- 4Full Baths
- 2Half Baths
- 4,600SqFt
- 2006Year Built
- 0.30Acres
- MLS# 2008823
- Residential
- Detached
- Sold
- Approx Time on Market11 months, 23 days
- AreaMurrells Inlet - Georgetown County
- CountyGeorgetown
- SubdivisionPrince Creek - Collins Creek Landing
Overview
Luxury Southern Charm at its Finest. Welcome to this exquisite home cared for and loved by the original homeowners located in desirable gated Collins Creek Landing of Prince Creek in the heart of Murrells Inlet, SC. This community offers its homeowners a swimming pool, clubhouse, a basketball court, batting cage, soccer field, playset for children/grandchildren, and a boat storage/boat ramp with ICW access for water enthusiasts. This immaculate home offers 5 total bedrooms, 4 bathrooms and 2 half bathrooms with hardwood flooring on the main level and granite countertops with stainless steal appliances. The Owners' Suite in the main house is offered on the first floor and 3 bedrooms/2 bathrooms are upstairs. Two of the upstairs bedrooms share a ""Jack N' Jill"" bathroom style while the 3rd bedroom upstairs has its own private bathroom. In 2010, a Mother-in-Law Guest Suite was built onto this home offering an attached and separate private entrance with a plethora of living space whether it be for your parents, family, friends or visitors. Share this lifestyle with those close to you. This Guest Suite offers an Elevator Shaft, large kitchen with granite countertops, large bedroom and bathroom with TWO walk-in closets. What a blessing it is to provide your guests with true Southern Hospitality charm with their own private space. Please note that most furniture pieces are available for separate purchase when buying this home. Inquire, if interested. This property is located just a short drive to Huntington Beach State Park/Atlantic Ocean, Brookgreen Gardens, hospitals, shopping, amazing restaurants, the famous Marsh Walk, Myrtle Beach airport and more. It's priced to sell and will not last long. Now is the time to make your owning a home at the beach lifestyle dreams come true.
Sale Info
Listing Date: 04-30-2020
Sold Date: 04-23-2021
Aprox Days on Market:
11 month(s), 23 day(s)
Listing Sold:
3 Year(s), 2 day(s) ago
Asking Price: $649,900
Selling Price: $595,000
Price Difference:
Reduced By $15,000
Agriculture / Farm
Grazing Permits Blm: ,No,
Horse: No
Grazing Permits Forest Service: ,No,
Grazing Permits Private: ,No,
Irrigation Water Rights: ,No,
Farm Credit Service Incl: ,No,
Crops Included: ,No,
Association Fees / Info
Hoa Frequency: Monthly
Hoa Fees: 137
Hoa: 1
Hoa Includes: CommonAreas, LegalAccounting, Pools, Trash
Community Features: BoatFacilities, Clubhouse, GolfCartsOK, Gated, RecreationArea, LongTermRentalAllowed, Pool
Assoc Amenities: BoatRamp, Clubhouse, Gated, OwnerAllowedGolfCart, OwnerAllowedMotorcycle, PetRestrictions, TenantAllowedGolfCart, TenantAllowedMotorcycle
Bathroom Info
Total Baths: 6.00
Halfbaths: 2
Fullbaths: 4
Bedroom Info
Beds: 5
Building Info
New Construction: No
Levels: Two
Year Built: 2006
Mobile Home Remains: ,No,
Zoning: Res
Style: Traditional
Construction Materials: HardiPlankType
Buyer Compensation
Exterior Features
Spa: No
Patio and Porch Features: RearPorch, Patio, Porch, Screened
Pool Features: Community, OutdoorPool
Foundation: Slab
Exterior Features: SprinklerIrrigation, Porch, Patio
Financial
Lease Renewal Option: ,No,
Garage / Parking
Parking Capacity: 8
Garage: Yes
Carport: No
Parking Type: Attached, TwoCarGarage, Garage, GarageDoorOpener
Open Parking: No
Attached Garage: Yes
Garage Spaces: 2
Green / Env Info
Green Energy Efficient: Doors, Windows
Interior Features
Floor Cover: Carpet, Tile, Wood
Door Features: InsulatedDoors
Fireplace: Yes
Laundry Features: WasherHookup
Furnished: Unfurnished
Interior Features: Fireplace, WindowTreatments, BreakfastBar, BedroomonMainLevel, BreakfastArea, EntranceFoyer, InLawFloorplan, KitchenIsland, StainlessSteelAppliances, SolidSurfaceCounters
Appliances: Dishwasher, Disposal, Microwave, Range, Refrigerator, RangeHood, Dryer, Washer
Lot Info
Lease Considered: ,No,
Lease Assignable: ,No,
Acres: 0.30
Land Lease: No
Lot Description: OutsideCityLimits, Rectangular
Misc
Pool Private: No
Pets Allowed: OwnerOnly, Yes
Offer Compensation
Other School Info
Property Info
County: Georgetown
View: No
Senior Community: No
Stipulation of Sale: None
Property Sub Type Additional: Detached
Property Attached: No
Security Features: GatedCommunity, SmokeDetectors
Disclosures: CovenantsRestrictionsDisclosure,SellerDisclosure
Rent Control: No
Construction: Resale
Room Info
Basement: ,No,
Sold Info
Sold Date: 2021-04-23T00:00:00
Sqft Info
Building Sqft: 5500
Living Area Source: Owner
Sqft: 4600
Tax Info
Unit Info
Utilities / Hvac
Heating: Central, Electric, Propane
Cooling: CentralAir
Electric On Property: No
Cooling: Yes
Utilities Available: CableAvailable, ElectricityAvailable, PhoneAvailable, SewerAvailable, UndergroundUtilities, WaterAvailable
Heating: Yes
Water Source: Public
Waterfront / Water
Waterfront: No
Directions
From Hwy 707, take Prince Creek Parkway that turns into Journeys End or from Hwy 17, go West on Wachesaw Road then a right onto Journeys End. Once on Journeys End, turn onto Collins Creek Road. Next, take the 2nd left into Collins Creek Landing onto Knotty Pine Way. Use Realtor Gate Code for gate access. Go straight until you reach 89 Knotty Pine Way, which will be on your left.Courtesy of The Litchfield Co.re-princecrk


 MLS# 1905737
MLS# 1905737 
 Provided courtesy of © Copyright 2024 Coastal Carolinas Multiple Listing Service, Inc.®. Information Deemed Reliable but Not Guaranteed. © Copyright 2024 Coastal Carolinas Multiple Listing Service, Inc.® MLS. All rights reserved. Information is provided exclusively for consumers’ personal, non-commercial use,
that it may not be used for any purpose other than to identify prospective properties consumers may be interested in purchasing.
Images related to data from the MLS is the sole property of the MLS and not the responsibility of the owner of this website.
Provided courtesy of © Copyright 2024 Coastal Carolinas Multiple Listing Service, Inc.®. Information Deemed Reliable but Not Guaranteed. © Copyright 2024 Coastal Carolinas Multiple Listing Service, Inc.® MLS. All rights reserved. Information is provided exclusively for consumers’ personal, non-commercial use,
that it may not be used for any purpose other than to identify prospective properties consumers may be interested in purchasing.
Images related to data from the MLS is the sole property of the MLS and not the responsibility of the owner of this website.