Viewing Listing MLS# 2101941
Pawleys Plantation Pawleys Island Real Estate
Pawleys Island, SC 29585
- 3Beds
- 2Full Baths
- N/AHalf Baths
- 2,353SqFt
- 2021Year Built
- 0.22Acres
- MLS# 2101941
- Residential
- Detached
- Sold
- Approx Time on Market10 months, 19 days
- AreaPawleys Island Area-Pawleys Plantation S & Debordieu
- CountyGeorgetown
- SubdivisionPawleys Plantation
Overview
The wait is over for this new phase of Pawleys Plantation. This is a to be built plan with the standard features pricing that is ready for your input on the options and colors. The home includes granite countertops throughout, 9 foot ceilings, crown molding and tall baseboards, lawn irrigation and much more! All measurements are approximate and can be verified by Buyers Agent/Purchaser. This home is a Beachwood B model. Dont miss this opportunity to own the home of your dreams in Pawleys Plantation!
Sale Info
Listing Date: 01-27-2021
Sold Date: 12-17-2021
Aprox Days on Market:
10 month(s), 19 day(s)
Listing Sold:
2 Year(s), 4 month(s), 7 day(s) ago
Asking Price: $463,577
Selling Price: $463,577
Price Difference:
Same as list price
Agriculture / Farm
Grazing Permits Blm: ,No,
Horse: No
Grazing Permits Forest Service: ,No,
Grazing Permits Private: ,No,
Irrigation Water Rights: ,No,
Farm Credit Service Incl: ,No,
Crops Included: ,No,
Association Fees / Info
Hoa Frequency: Quarterly
Hoa Fees: 123
Hoa: 1
Hoa Includes: CommonAreas, CableTV, Trash
Community Features: Clubhouse, RecreationArea, Golf, LongTermRentalAllowed
Assoc Amenities: Clubhouse
Bathroom Info
Total Baths: 2.00
Fullbaths: 2
Bedroom Info
Beds: 3
Building Info
New Construction: Yes
Levels: OneandOneHalf
Year Built: 2021
Mobile Home Remains: ,No,
Zoning: Res
Style: Traditional
Development Status: NewConstruction
Construction Materials: Masonry
Buyer Compensation
Exterior Features
Spa: No
Patio and Porch Features: FrontPorch, Patio
Foundation: Slab
Exterior Features: SprinklerIrrigation, Patio
Financial
Lease Renewal Option: ,No,
Garage / Parking
Parking Capacity: 4
Garage: Yes
Carport: No
Parking Type: Attached, Garage, TwoCarGarage, GarageDoorOpener
Open Parking: No
Attached Garage: Yes
Garage Spaces: 2
Green / Env Info
Interior Features
Floor Cover: Carpet, Tile
Fireplace: No
Laundry Features: WasherHookup
Furnished: Unfurnished
Interior Features: BreakfastBar, BedroomonMainLevel, EntranceFoyer, StainlessSteelAppliances, SolidSurfaceCounters
Appliances: Dishwasher, Disposal, Microwave, Range
Lot Info
Lease Considered: ,No,
Lease Assignable: ,No,
Acres: 0.22
Land Lease: No
Lot Description: NearGolfCourse
Misc
Pool Private: No
Offer Compensation
Other School Info
Property Info
County: Georgetown
View: No
Senior Community: No
Stipulation of Sale: None
Property Sub Type Additional: Detached
Property Attached: No
Security Features: SmokeDetectors
Disclosures: CovenantsRestrictionsDisclosure
Rent Control: No
Construction: NeverOccupied
Room Info
Basement: ,No,
Sold Info
Sold Date: 2021-12-17T00:00:00
Sqft Info
Building Sqft: 2753
Living Area Source: Estimated
Sqft: 2353
Tax Info
Unit Info
Utilities / Hvac
Heating: Central, Electric
Cooling: CentralAir
Electric On Property: No
Cooling: Yes
Utilities Available: CableAvailable, ElectricityAvailable, PhoneAvailable, SewerAvailable, WaterAvailable
Heating: Yes
Water Source: Public
Waterfront / Water
Waterfront: No
Directions
Enter Pawley's Plantation from Ocean Highway 17. You will need a pass to get through the gate.Courtesy of The Litchfield Co.re-princecrk
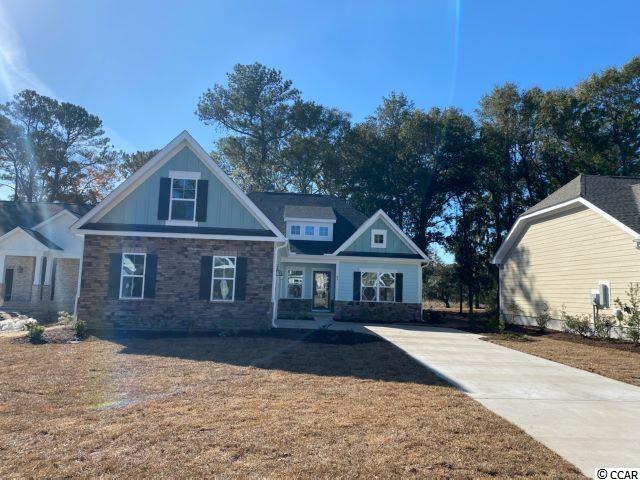
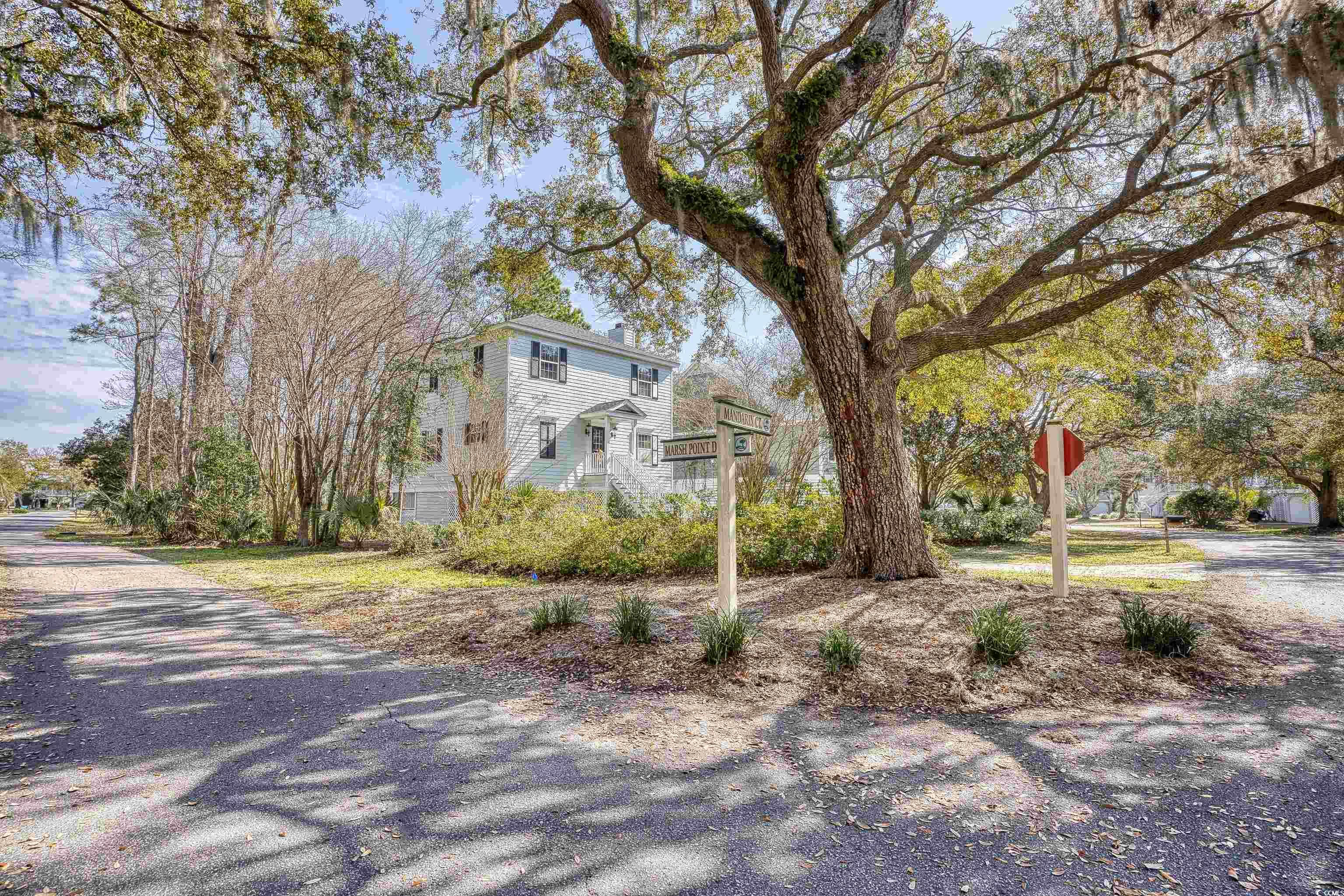
 MLS# 2405685
MLS# 2405685 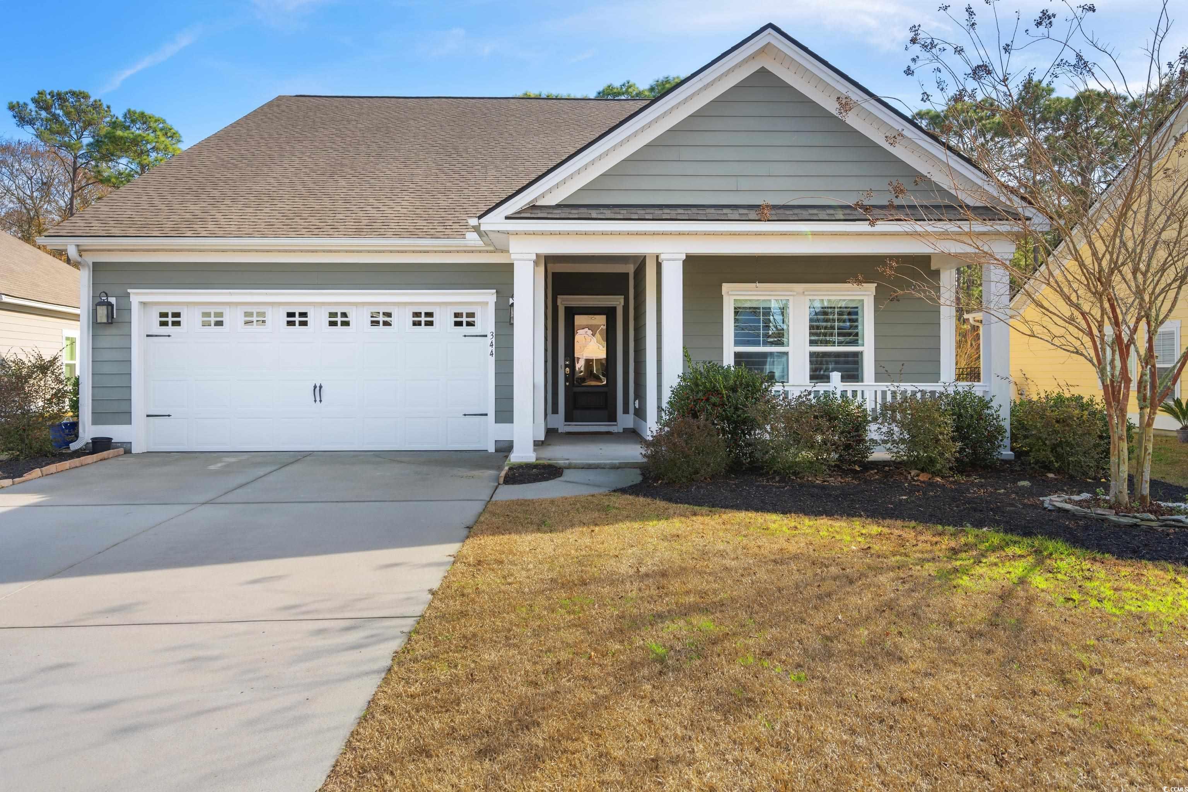
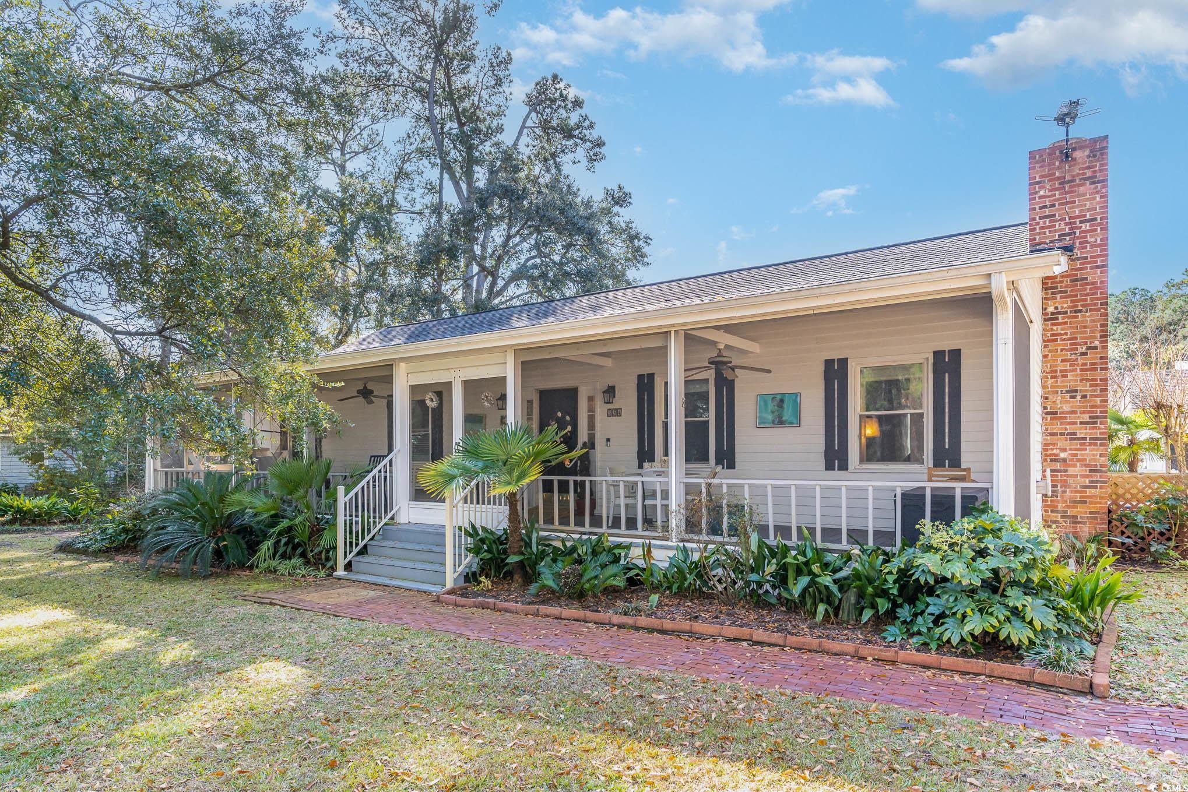
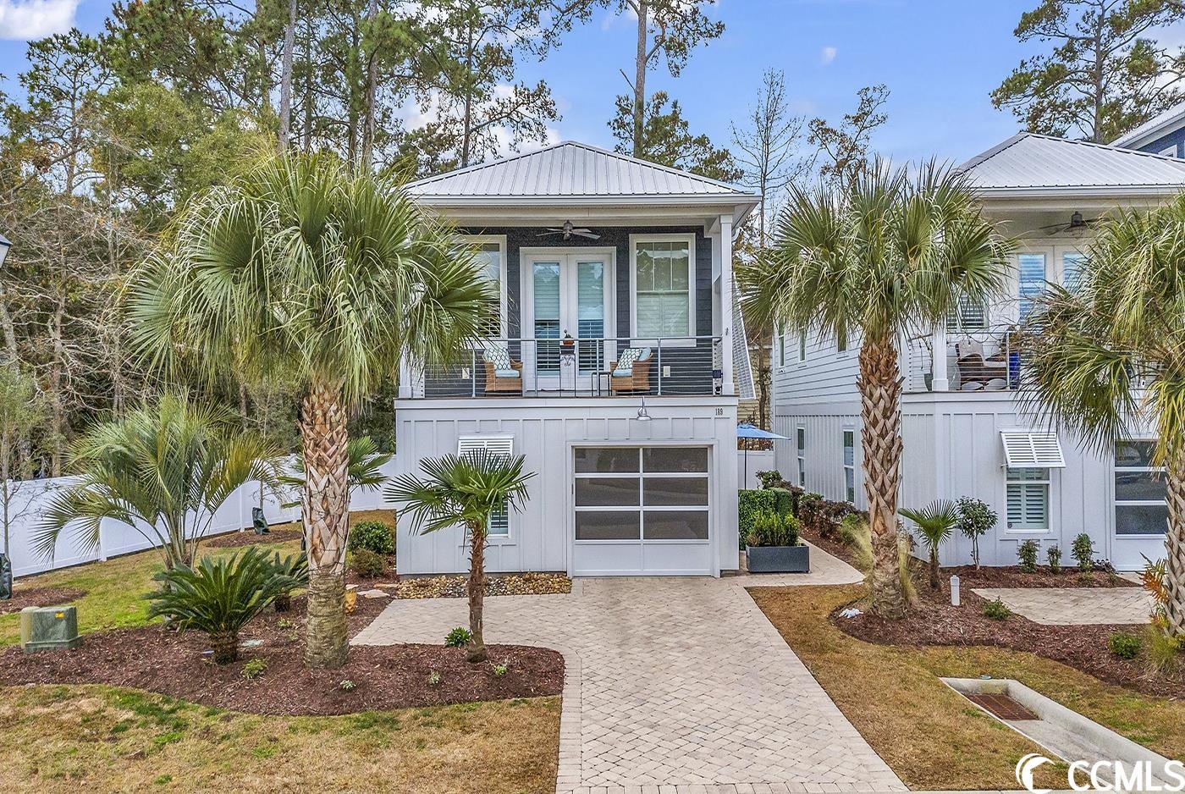
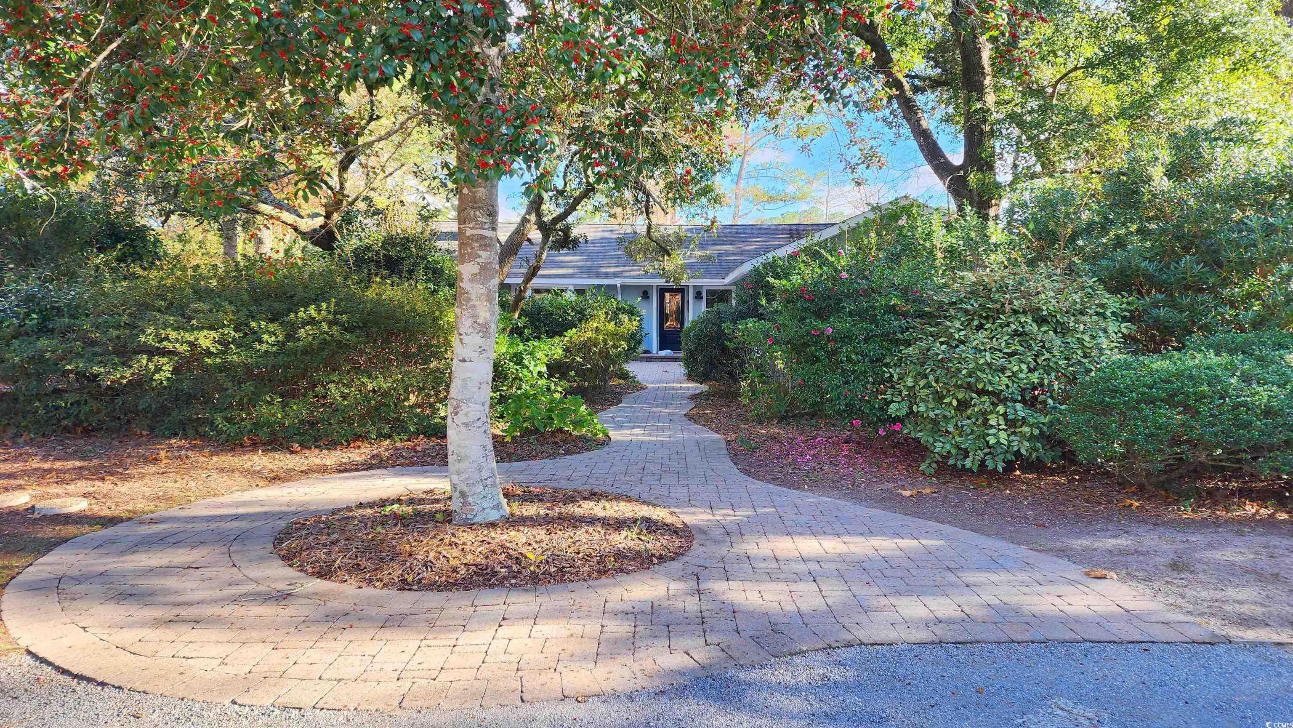
 Provided courtesy of © Copyright 2024 Coastal Carolinas Multiple Listing Service, Inc.®. Information Deemed Reliable but Not Guaranteed. © Copyright 2024 Coastal Carolinas Multiple Listing Service, Inc.® MLS. All rights reserved. Information is provided exclusively for consumers’ personal, non-commercial use,
that it may not be used for any purpose other than to identify prospective properties consumers may be interested in purchasing.
Images related to data from the MLS is the sole property of the MLS and not the responsibility of the owner of this website.
Provided courtesy of © Copyright 2024 Coastal Carolinas Multiple Listing Service, Inc.®. Information Deemed Reliable but Not Guaranteed. © Copyright 2024 Coastal Carolinas Multiple Listing Service, Inc.® MLS. All rights reserved. Information is provided exclusively for consumers’ personal, non-commercial use,
that it may not be used for any purpose other than to identify prospective properties consumers may be interested in purchasing.
Images related to data from the MLS is the sole property of the MLS and not the responsibility of the owner of this website.