Viewing Listing MLS# 2026623
The Reserve Pawleys Island Real Estate
Pawleys Island, SC 29585
- 4Beds
- 2Full Baths
- 1Half Baths
- 2,750SqFt
- 2005Year Built
- 0.28Acres
- MLS# 2026623
- Residential
- Detached
- Sold
- Approx Time on Market4 months, 17 days
- AreaPawleys Island Area-Litchfield Mainland
- CountyGeorgetown
- SubdivisionThe Reserve
Overview
Whether you enjoy golfing, boating, fishing/crabbing, tennis, or having access to a private beach, this is where you want to be! This lovely, spacious 4-bedroom, 2 1/2 bath home is located in The Reserve in gorgeous Pawleys Island, S.C. The main floor boasts hardwood and tile floors and a beautiful living and dining room that offer plenty of space for entertaining. The comfortable den opens up to the kitchen, for an inviting open concept in the back part of the main floor. Enjoy a cozy fire in the den area or sit on the screen porch overlooking the well landscaped yard and pond while you listen to the outdoor fountain. Lowcountry meals are a breeze in the well-equipped kitchen that includes granite counter tops and stainless steel appliances. This home offers so much space and possibilities--the 4th bedroom is a finished room over the garage and could be used as an office or a bonus room. The home includes a large two-car garage, spacious enough for cars, toys, and tools. This is a dream home and location! The Reserve is one of the most sought-after gated communities in the area, featuring a top-rated private golf course, expansive community pool, and clubhouse with bar, bike and walking paths, and a large marina with dry and wet storage. This community also has access to the beautiful Litchfield by the Sea, with its exclusive amenities, including beach and tennis courts! Located between Myrtle Beach and historic Charleston, Pawleys Island is a hidden gem of a community, with beauty and charm to spare. Myrtle Beach is a short 30 minute drive north, and Charleston is about 70 miles south. Schedule your showing today.
Sale Info
Listing Date: 12-22-2020
Sold Date: 05-10-2021
Aprox Days on Market:
4 month(s), 17 day(s)
Listing Sold:
2 Year(s), 11 month(s), 16 day(s) ago
Asking Price: $599,900
Selling Price: $560,000
Price Difference:
Reduced By $9,000
Agriculture / Farm
Grazing Permits Blm: ,No,
Horse: No
Grazing Permits Forest Service: ,No,
Grazing Permits Private: ,No,
Irrigation Water Rights: ,No,
Farm Credit Service Incl: ,No,
Crops Included: ,No,
Association Fees / Info
Hoa Frequency: Monthly
Hoa Fees: 238
Hoa: 1
Hoa Includes: CommonAreas, CableTV, Internet, LegalAccounting, Pools, Security
Community Features: Beach, BoatFacilities, Clubhouse, GolfCartsOK, Gated, PrivateBeach, RecreationArea, TennisCourts, LongTermRentalAllowed, Pool
Assoc Amenities: BeachRights, BoatRamp, Clubhouse, Gated, OwnerAllowedGolfCart, PrivateMembership, PetRestrictions, Security, TennisCourts
Bathroom Info
Total Baths: 3.00
Halfbaths: 1
Fullbaths: 2
Bedroom Info
Beds: 4
Building Info
New Construction: No
Year Built: 2005
Mobile Home Remains: ,No,
Zoning: res
Style: Traditional
Construction Materials: HardiPlankType
Buyer Compensation
Exterior Features
Spa: No
Patio and Porch Features: RearPorch, FrontPorch, Porch, Screened
Pool Features: Community, OutdoorPool
Foundation: Slab
Exterior Features: Fence, Porch
Financial
Lease Renewal Option: ,No,
Garage / Parking
Parking Capacity: 6
Garage: Yes
Carport: No
Parking Type: Attached, TwoCarGarage, Garage
Open Parking: No
Attached Garage: Yes
Garage Spaces: 2
Green / Env Info
Interior Features
Floor Cover: Carpet, Tile, Wood
Fireplace: Yes
Laundry Features: WasherHookup
Interior Features: Fireplace, WindowTreatments, BreakfastBar, BedroomonMainLevel, KitchenIsland, StainlessSteelAppliances, SolidSurfaceCounters
Appliances: Dishwasher, Disposal, Range, Refrigerator
Lot Info
Lease Considered: ,No,
Lease Assignable: ,No,
Acres: 0.28
Land Lease: No
Lot Description: LakeFront, Pond
Misc
Pool Private: No
Pets Allowed: OwnerOnly, Yes
Offer Compensation
Other School Info
Property Info
County: Georgetown
View: No
Senior Community: No
Stipulation of Sale: None
Property Sub Type Additional: Detached
Property Attached: No
Security Features: SecuritySystem, GatedCommunity, SmokeDetectors, SecurityService
Disclosures: CovenantsRestrictionsDisclosure
Rent Control: No
Construction: Resale
Room Info
Basement: ,No,
Sold Info
Sold Date: 2021-05-10T00:00:00
Sqft Info
Building Sqft: 3450
Living Area Source: Owner
Sqft: 2750
Tax Info
Unit Info
Utilities / Hvac
Heating: Central, Electric
Cooling: CentralAir
Electric On Property: No
Cooling: Yes
Utilities Available: CableAvailable, PhoneAvailable, SewerAvailable, UndergroundUtilities, WaterAvailable
Heating: Yes
Water Source: Public
Waterfront / Water
Waterfront: Yes
Waterfront Features: Pond
Courtesy of The Litchfield Co-lachicotte
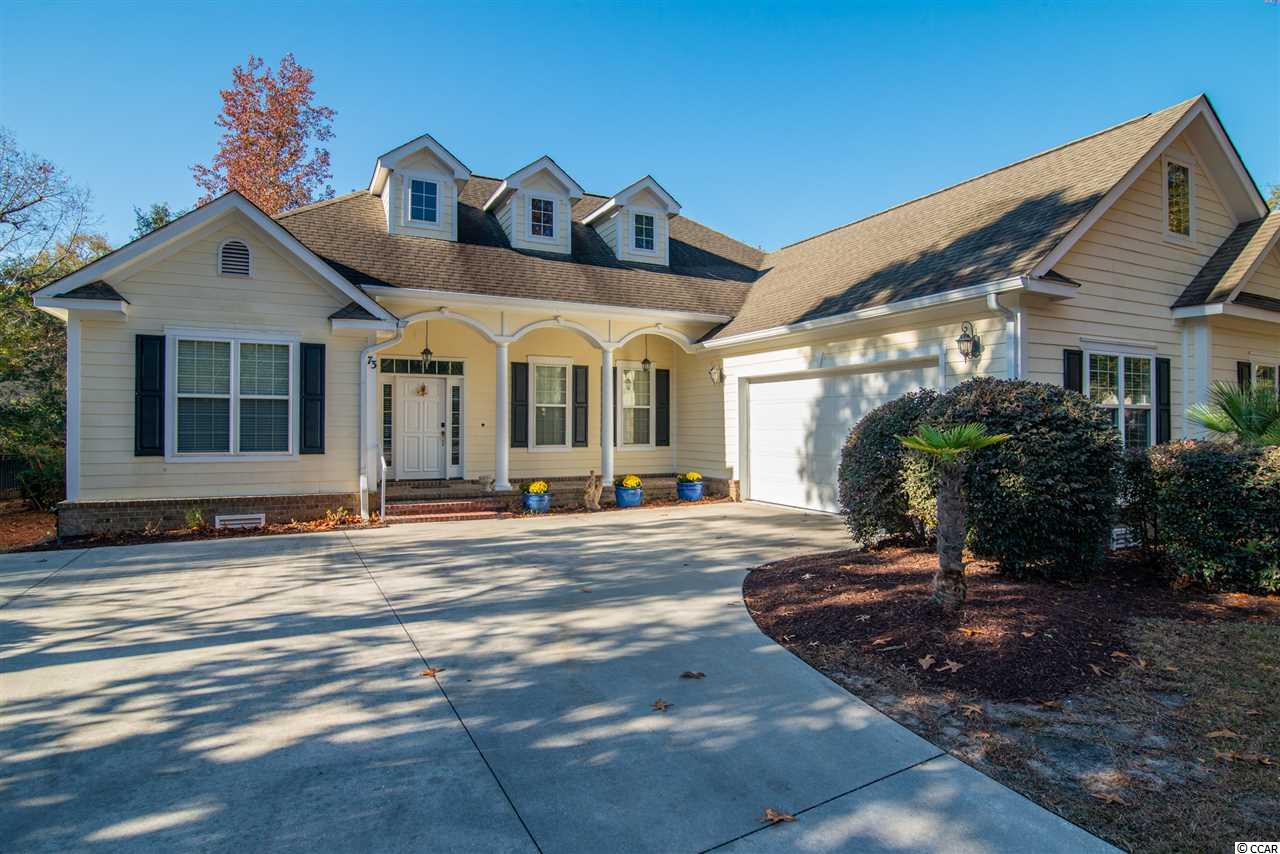
 MLS# 823822
MLS# 823822 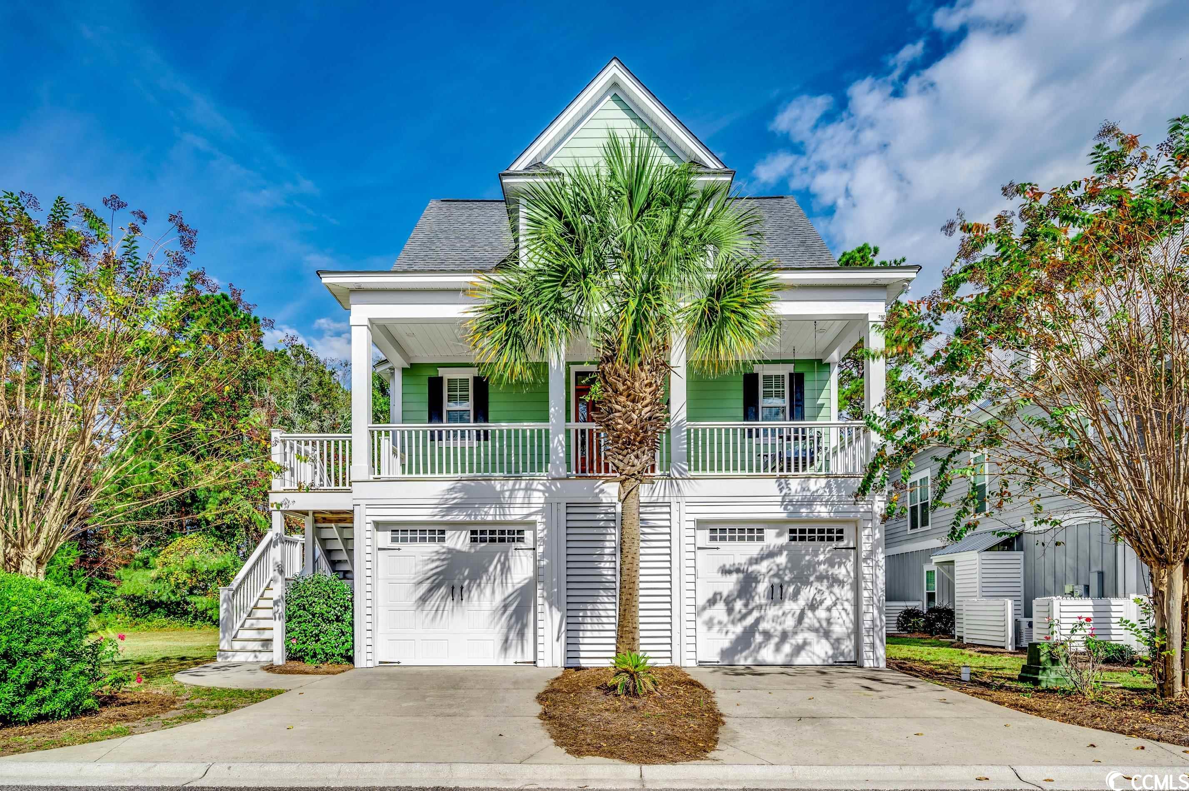
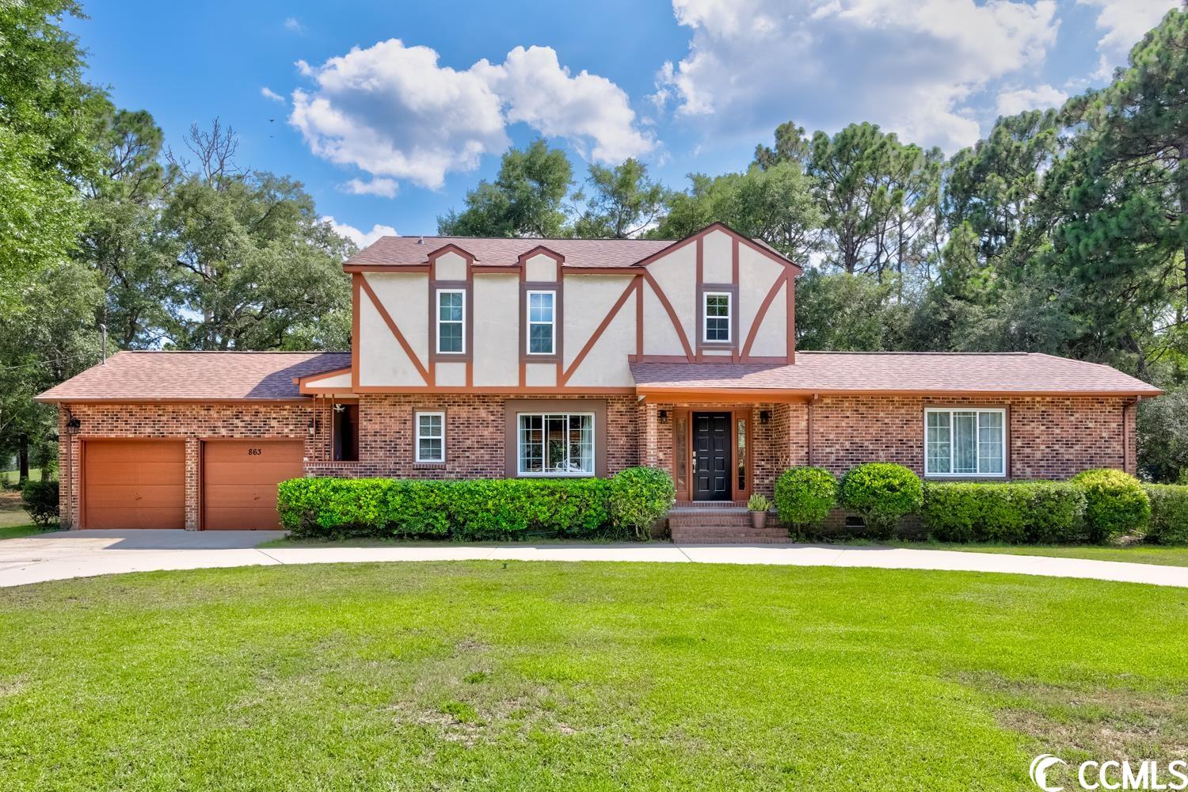
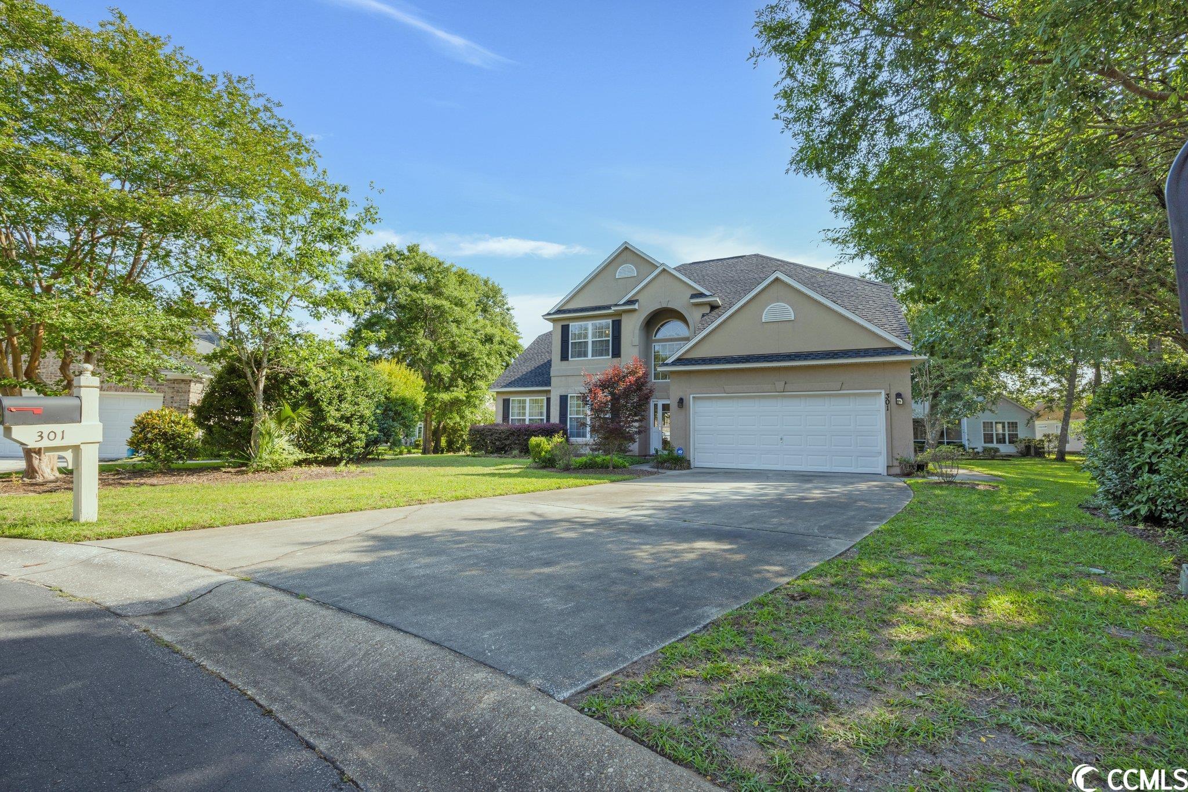
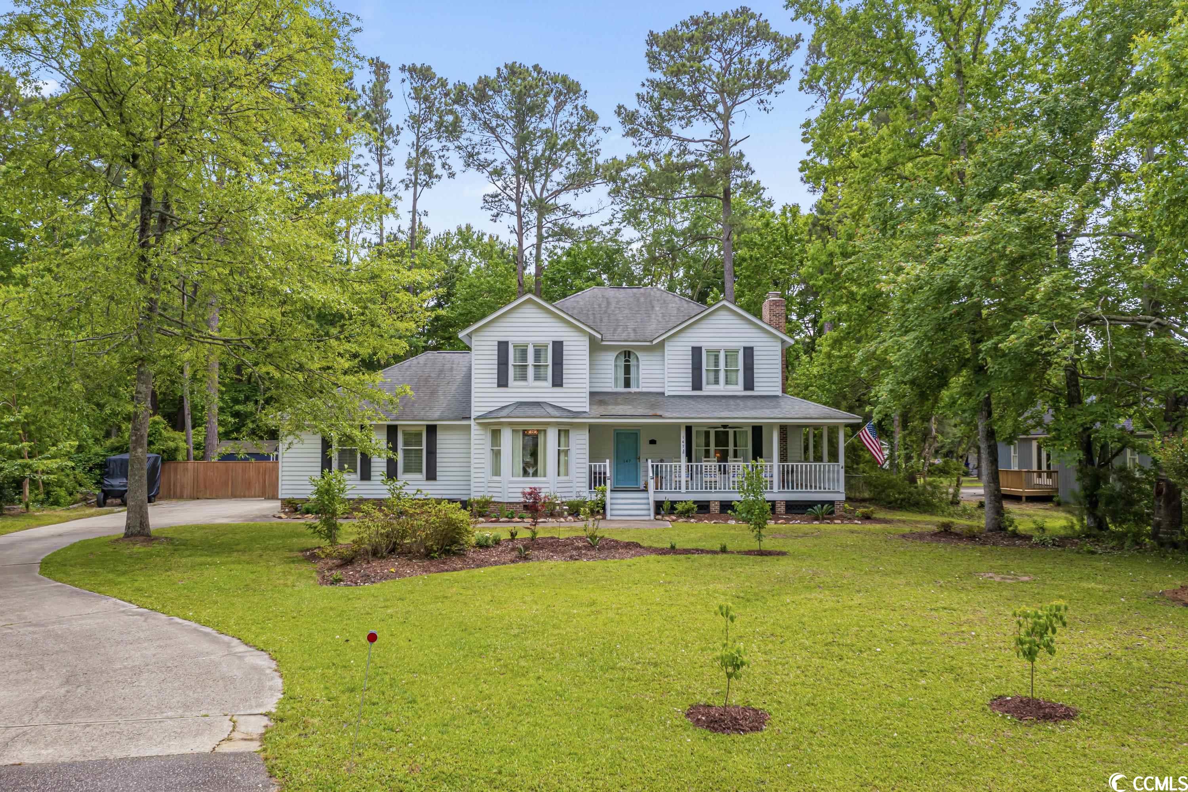
 Provided courtesy of © Copyright 2024 Coastal Carolinas Multiple Listing Service, Inc.®. Information Deemed Reliable but Not Guaranteed. © Copyright 2024 Coastal Carolinas Multiple Listing Service, Inc.® MLS. All rights reserved. Information is provided exclusively for consumers’ personal, non-commercial use,
that it may not be used for any purpose other than to identify prospective properties consumers may be interested in purchasing.
Images related to data from the MLS is the sole property of the MLS and not the responsibility of the owner of this website.
Provided courtesy of © Copyright 2024 Coastal Carolinas Multiple Listing Service, Inc.®. Information Deemed Reliable but Not Guaranteed. © Copyright 2024 Coastal Carolinas Multiple Listing Service, Inc.® MLS. All rights reserved. Information is provided exclusively for consumers’ personal, non-commercial use,
that it may not be used for any purpose other than to identify prospective properties consumers may be interested in purchasing.
Images related to data from the MLS is the sole property of the MLS and not the responsibility of the owner of this website.