Viewing Listing MLS# 2023450
Wachesaw Plantation Murrells Inlet Real Estate
Murrells Inlet, SC 29576
- 5Beds
- 4Full Baths
- 1Half Baths
- 4,195SqFt
- 1997Year Built
- 0.56Acres
- MLS# 2023450
- Residential
- Detached
- Sold
- Approx Time on Market4 months, 7 days
- AreaMurrells Inlet - Georgetown County
- CountyGeorgetown
- SubdivisionWachesaw Plantation
Overview
Welcome to 4505 Rice Cart Way which exemplifies true, southern elegance at its finest! This low-country, plantation style home was designed and built by Frasier Wall Architecture/Design. Located in Wachesaw Plantation in Murrells Inlet, SC, this home features reclaimed, antique heart pine floors, which came from an old North Carolina cotton mill. The heart pine floors are throughout all living areas, as well as the bedrooms on the main and upper floor. In addition to the five spacious bedrooms, there is also a formal dining room, formal living space, great room with fireplace, Carolina room on the back of the home, and an expansive bonus area on the ground floor, which could easily become a mother-in-law suite if needed. The exterior features of this home include a true southern covered front porch, covered rear patio area, and raised back deck off the Carolina room with views of the 12th Hole. There is also access from the great room, making this an ideal entertaining space. This large kitchen area flows into the breakfast room and Carolina room making for an open floor concept feel and provides lots of natural light. With plenty of storage, granite counter tops, and custom white cabinetry, all new high-end stainless-steel appliances, and new tiled backsplash, the kitchen is the ideal setup for chefs of any caliber. The master bedroom and bathroom are complete with a large walk-in custom closet, walk-in shower, separate soaker tub, and double sink vanity. Three oversized bedrooms, two full bathrooms, and tons of walk-in storage space make up the third-floor level. Crown moldings and true custom accents are evident throughout the top bedrooms as well. If the top floor doesn't provide enough storage for your family, the ground level has more than anyone could ever dream of! There is more than enough storage space, and many other rooms suited for a workout space, the ultimate man-cave, or just space for the kids/grand kids. This level also includes a full bedroom with solid hickory floors and full bathroom. The owners have repainted interior and exterior of this home and replaced many light fixtures throughout the home as well. This cul-de-sac lot is very quiet and private while also in an ideal location of the neighborhood! Wachesaw Plantation is a gated community, with 24-hoursecurity, Private Golf and Tennis Club, with a private pool and dining facility which overlooks the Waccamaw River/Intracoastal Waterway. The owners of this home will be transferring their equity membership to the new buyers so they can enjoy the amazing amenities that this community has to offer!
Sale Info
Listing Date: 11-04-2020
Sold Date: 03-12-2021
Aprox Days on Market:
4 month(s), 7 day(s)
Listing Sold:
3 Year(s), 1 month(s), 14 day(s) ago
Asking Price: $665,000
Selling Price: $650,000
Price Difference:
Reduced By $15,000
Agriculture / Farm
Grazing Permits Blm: ,No,
Horse: No
Grazing Permits Forest Service: ,No,
Grazing Permits Private: ,No,
Irrigation Water Rights: ,No,
Farm Credit Service Incl: ,No,
Crops Included: ,No,
Association Fees / Info
Hoa Frequency: Quarterly
Hoa Fees: 100
Hoa: 1
Hoa Includes: AssociationManagement, CommonAreas, CableTV, Internet, LegalAccounting, Recycling, RecreationFacilities, Security, Trash
Community Features: Clubhouse, Gated, RecreationArea, TennisCourts, Golf, LongTermRentalAllowed, Pool
Assoc Amenities: Clubhouse, Gated, PetRestrictions, Security, TennisCourts
Bathroom Info
Total Baths: 5.00
Halfbaths: 1
Fullbaths: 4
Bedroom Info
Beds: 5
Building Info
New Construction: No
Levels: ThreeOrMore
Year Built: 1997
Mobile Home Remains: ,No,
Zoning: RES
Style: RaisedBeach
Construction Materials: HardiPlankType, Masonry
Buyer Compensation
Exterior Features
Spa: No
Patio and Porch Features: RearPorch, Deck, FrontPorch, Patio
Pool Features: Community, OutdoorPool
Foundation: Raised, Slab
Exterior Features: Deck, SprinklerIrrigation, Porch, Patio, Storage
Financial
Lease Renewal Option: ,No,
Garage / Parking
Parking Capacity: 8
Garage: Yes
Carport: No
Parking Type: Underground, Garage, GarageDoorOpener
Open Parking: No
Attached Garage: No
Green / Env Info
Interior Features
Floor Cover: Tile, Wood
Fireplace: No
Laundry Features: WasherHookup
Furnished: Unfurnished
Interior Features: WindowTreatments, BedroomonMainLevel, BreakfastArea, EntranceFoyer, InLawFloorplan, StainlessSteelAppliances, SolidSurfaceCounters, Workshop
Appliances: Dishwasher, Disposal, Microwave, Range, Refrigerator, RangeHood
Lot Info
Lease Considered: ,No,
Lease Assignable: ,No,
Acres: 0.56
Lot Size: 102 x 173 x 163 x 212
Land Lease: No
Lot Description: CulDeSac, NearGolfCourse, IrregularLot, OutsideCityLimits
Misc
Pool Private: No
Pets Allowed: OwnerOnly, Yes
Offer Compensation
Other School Info
Property Info
County: Georgetown
View: No
Senior Community: No
Stipulation of Sale: None
Property Sub Type Additional: Detached
Property Attached: No
Security Features: SecuritySystem, GatedCommunity, SecurityService
Disclosures: CovenantsRestrictionsDisclosure,SellerDisclosure
Rent Control: No
Construction: Resale
Room Info
Basement: ,No,
Sold Info
Sold Date: 2021-03-12T00:00:00
Sqft Info
Building Sqft: 6955
Living Area Source: Assessor
Sqft: 4195
Tax Info
Unit Info
Utilities / Hvac
Heating: Central, Electric
Cooling: CentralAir
Electric On Property: No
Cooling: Yes
Utilities Available: CableAvailable, ElectricityAvailable, PhoneAvailable, SewerAvailable, UndergroundUtilities, WaterAvailable
Heating: Yes
Water Source: Public
Waterfront / Water
Waterfront: No
Directions
From Highway 17 Bypass in Murrells Inlet, turn West onto Wachesaw Road. Stay on Wachesaw Road until you reach the Wachesaw Plantation entrance (Riverwood Drive). Give your card to the Guard at the gate and proceed into the neighborhood. Take your third left onto Richmond Hill Drive. Stay straight and Rice Cart Way will be your first left. House will be in the back right of the cul-de-sac. There are no FOR SALE signs allowed in Wachesaw Plantation so please look for the address post in front yard. Thank you for showing!Courtesy of Dunes Realty Sales
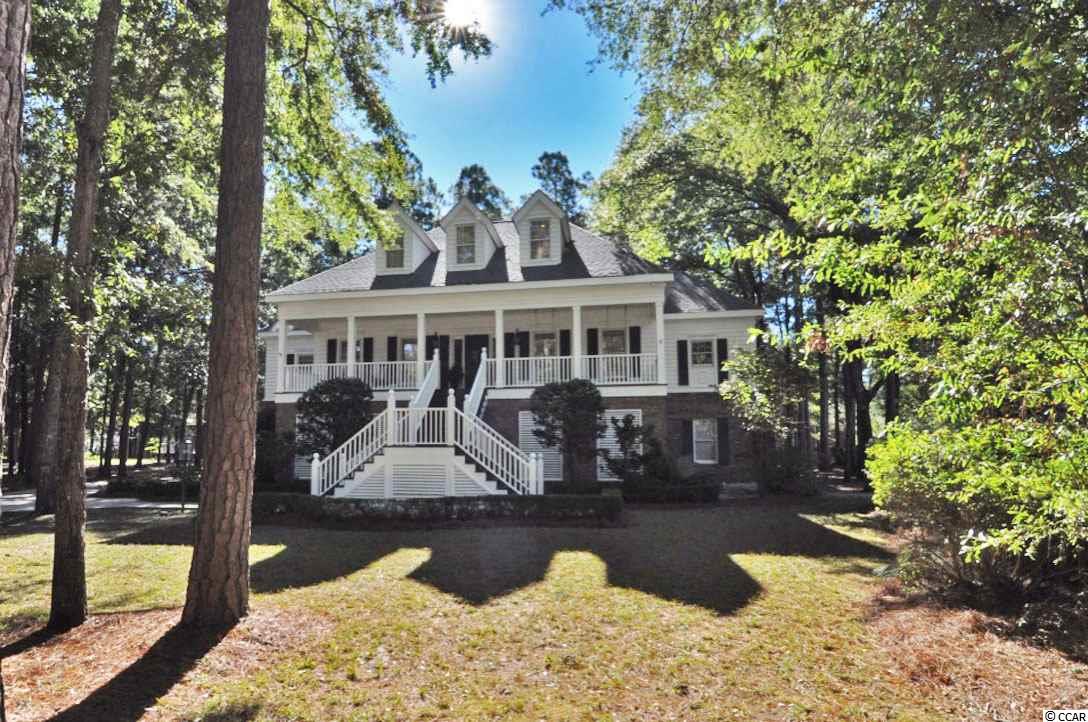
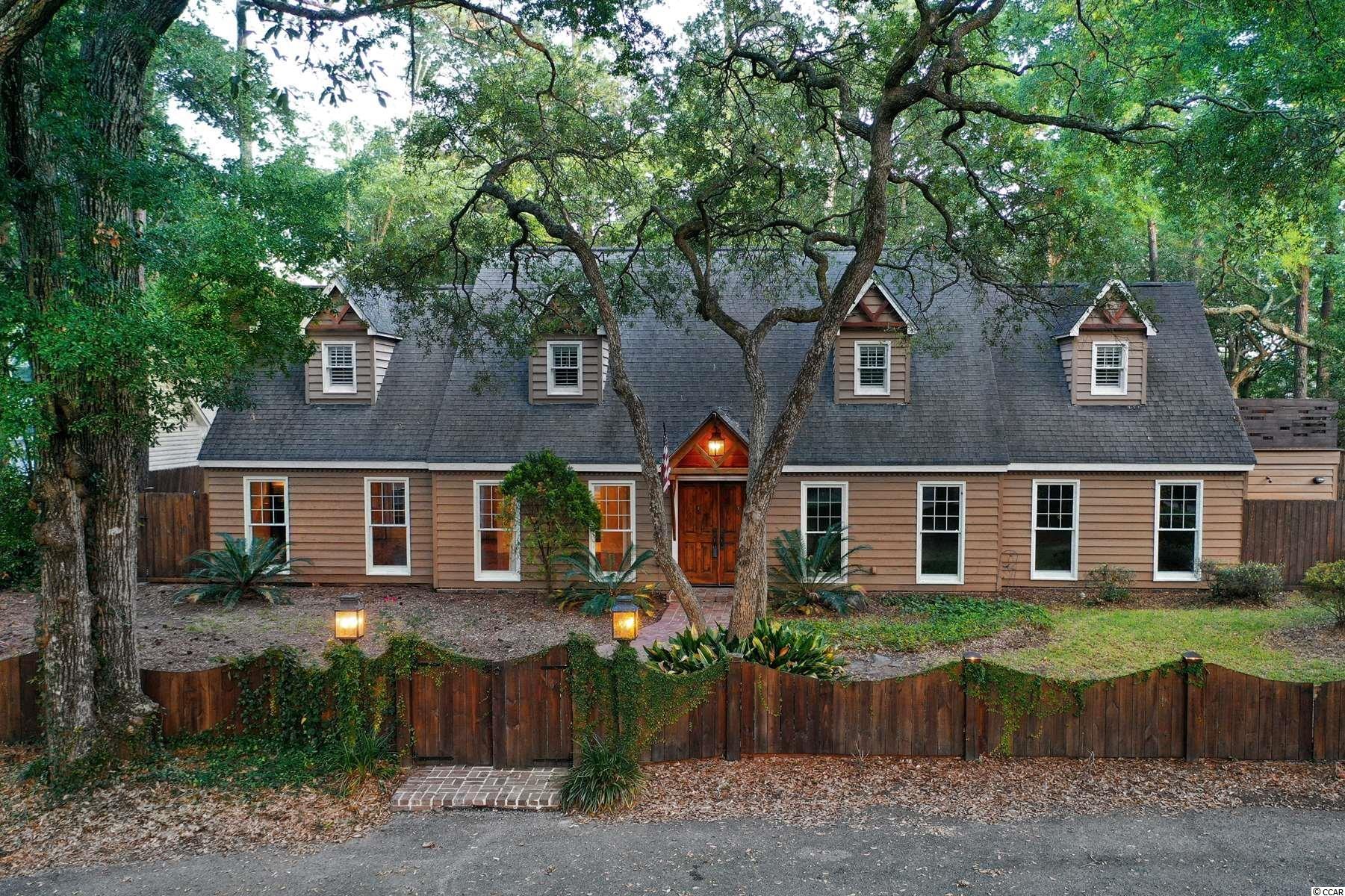
 MLS# 2211932
MLS# 2211932 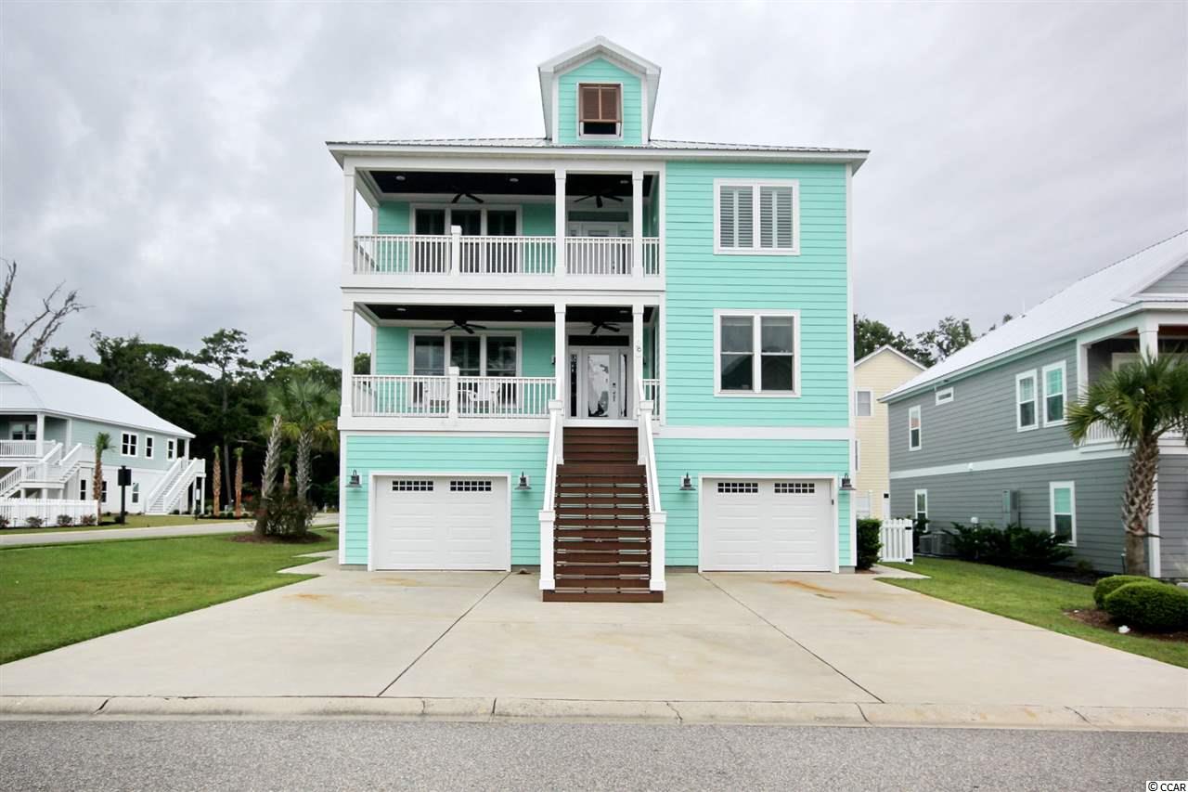
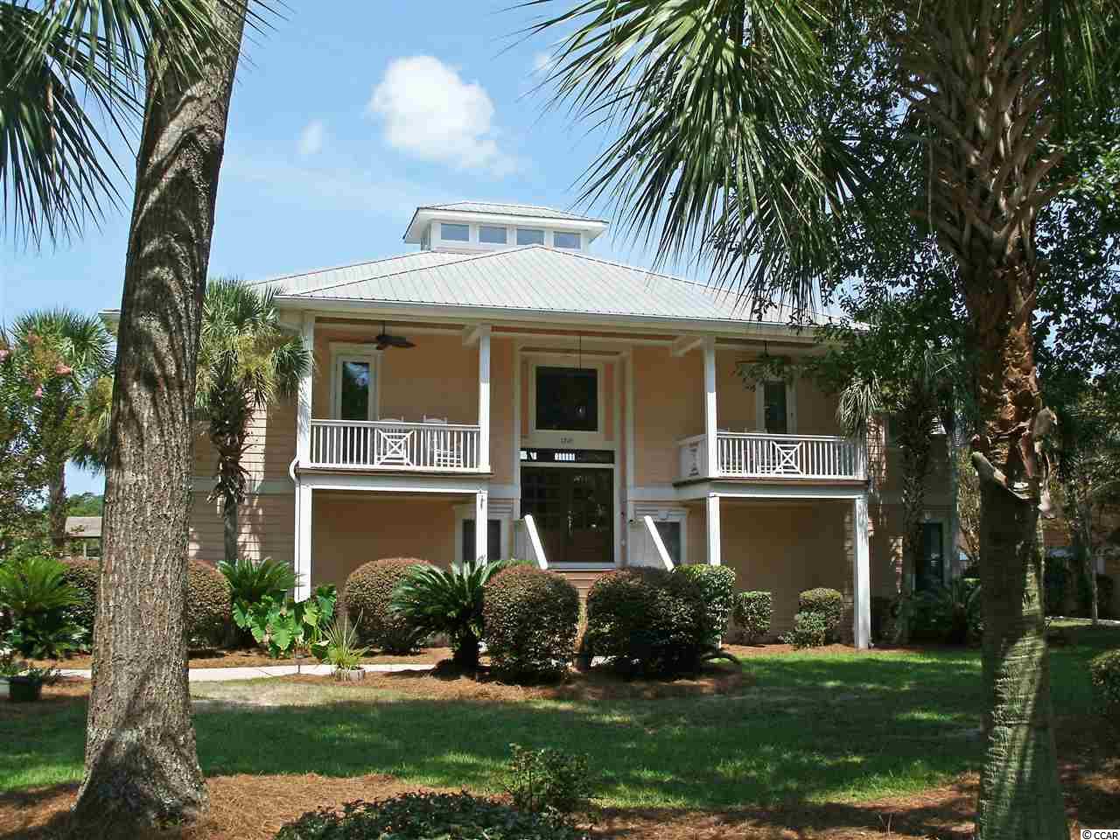
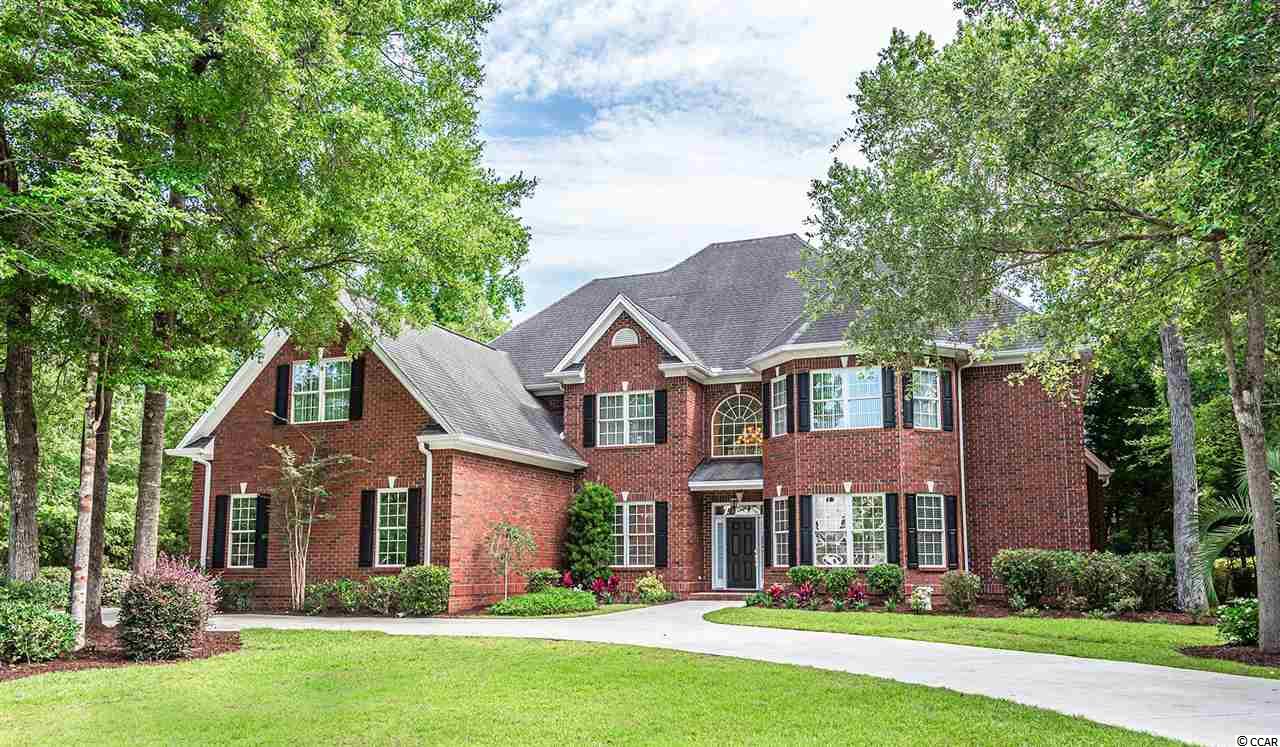
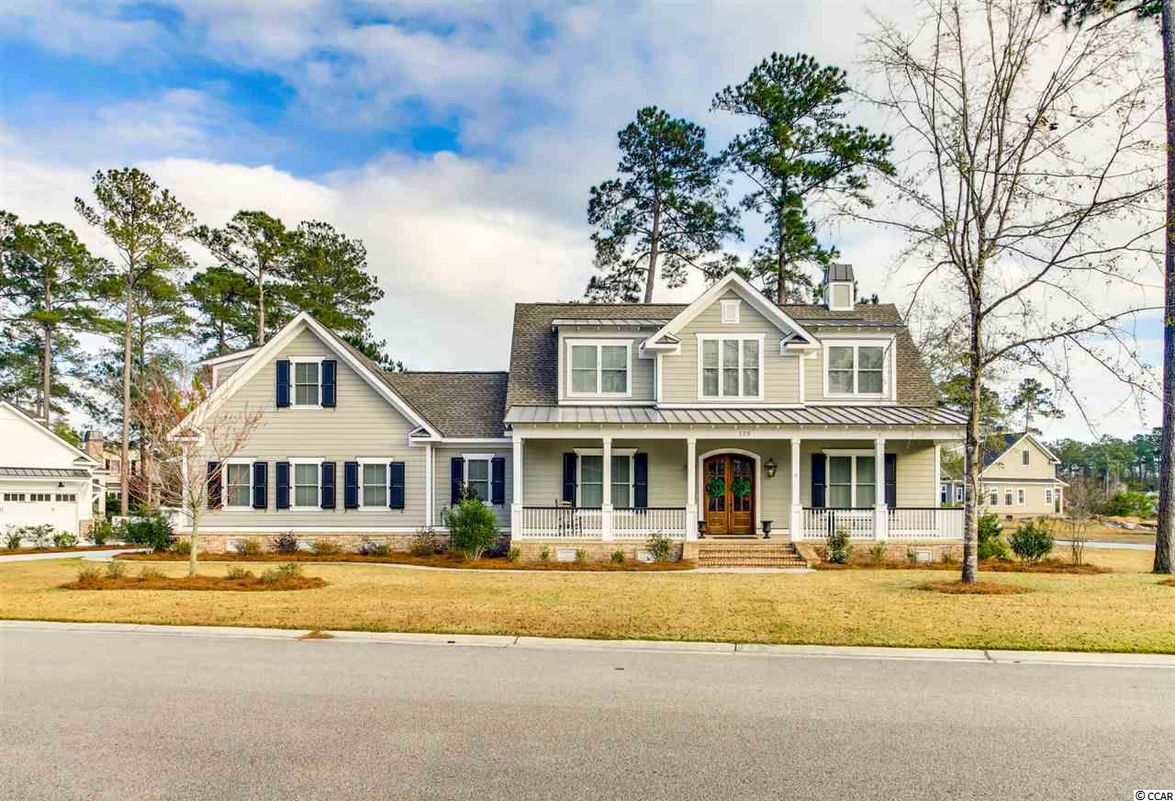
 Provided courtesy of © Copyright 2024 Coastal Carolinas Multiple Listing Service, Inc.®. Information Deemed Reliable but Not Guaranteed. © Copyright 2024 Coastal Carolinas Multiple Listing Service, Inc.® MLS. All rights reserved. Information is provided exclusively for consumers’ personal, non-commercial use,
that it may not be used for any purpose other than to identify prospective properties consumers may be interested in purchasing.
Images related to data from the MLS is the sole property of the MLS and not the responsibility of the owner of this website.
Provided courtesy of © Copyright 2024 Coastal Carolinas Multiple Listing Service, Inc.®. Information Deemed Reliable but Not Guaranteed. © Copyright 2024 Coastal Carolinas Multiple Listing Service, Inc.® MLS. All rights reserved. Information is provided exclusively for consumers’ personal, non-commercial use,
that it may not be used for any purpose other than to identify prospective properties consumers may be interested in purchasing.
Images related to data from the MLS is the sole property of the MLS and not the responsibility of the owner of this website.