Viewing Listing MLS# 2125767
Pawleys Plantation Pawleys Island Real Estate
Pawleys Island, SC 29585
- 4Beds
- 4Full Baths
- N/AHalf Baths
- 3,107SqFt
- 1993Year Built
- 0.85Acres
- MLS# 2125767
- Residential
- Detached
- Sold
- Approx Time on Market4 months, 13 days
- AreaPawleys Island Area-Pawleys Plantation S & Debordieu
- CountyGeorgetown
- SubdivisionPawleys Plantation
Overview
As you turn onto the long driveway leading up to this exquisitely built 4BR/4BA home, with its lusciously landscaped surroundings, you will feel the flair of a tropical paradise. The home sits on a very appealing .85 acre homesite and is serenely nestled in mature landscaping with lush greenery to add to the tropical ambiance and provide privacy for your personal oasis. The extravagant hardscape design including the paver driveway, patios, rocks, water fall, koi pond, fire pit and fountains take the landscaping, completed by a renowned local landscape designer, over the top. You will be mesmerized by this unique and marvelous property that displays a myriad of features and fine appointments that are too numerous to mention. As you enter this lovely home, your eyes will immediately go to the lovely outdoor living space. Theres plenty of room to sit, relax and enjoy your favorite beverage on the spacious deck w/ pergola that provides a wonderful extension of the indoor living areas to the outdoors as well as character to the exterior of this lovely property. The outdoor kitchen with gas grill, refrigerator and bar makes this home perfect for entertaining. Both the deck and adjoining screened porch overlook backyard, lake and 8th green of the golf course. You will love the low maintenance Trex decking on both the deck and screen porch and the metal roofing. The spacious and open great room boasts built in shelving, wood floors and a new gas fireplace with a modern sleek design. The Den/TV room, with its built in cabinets, wet bar and Bose speakers, offers the same breath taking views of the backyard and lake. In the well appointed kitchen you will find breakfast bar, Corian countertops, tiled backsplash, downdraft range and stainless steel refrigerator purchased in 2019. The laundry room, with ample storage, sink and counter space is located off the kitchen. The formal dining room, with its pass through window from the kitchen, offers another area thats perfect for large gatherings. The sitting area in the private master suite opens out to the screened porch overlooking the backyard. The master bath includes double sinks, tiled shower, recently updated granite vanity tops, a new granite surround on the jetted garden tub. The custom California closet provides ample drawers and cabinets for organizing clothes. Moving to the other end of this lovely one level home, you will find (3) spacious guest bedrooms with en suite bathrooms. The other guest room is conveniently located next to full bath. All closets are custom California closets.NEW HVAC 2022 AND NEW FIREPLACE W/GRANITE SURROUND 2022. For those seeking an active lifestyle, there are several world class golf courses and white sandy beaches including Pawleys Island, Litchfield Beaches and Huntington State Park. Pawleys Plantation pool, golf, restaurant and clubhouse amenities are available with private membership opportunities. Come, relax, play and have fun in the sun at Pawleys Island, South Carolina. You can enjoy everything that Myrtle Beach and Historic Charleston have to offer for the day or evening and return back to the relaxed serene lifestyle in Pawleys Plantation. All information and square footage to be verified by the buyer.
Sale Info
Listing Date: 11-17-2021
Sold Date: 03-31-2022
Aprox Days on Market:
4 month(s), 13 day(s)
Listing Sold:
2 Year(s), 19 day(s) ago
Asking Price: $815,000
Selling Price: $775,000
Price Difference:
Reduced By $10,000
Agriculture / Farm
Grazing Permits Blm: ,No,
Horse: No
Grazing Permits Forest Service: ,No,
Grazing Permits Private: ,No,
Irrigation Water Rights: ,No,
Farm Credit Service Incl: ,No,
Crops Included: ,No,
Association Fees / Info
Hoa Frequency: Quarterly
Hoa Fees: 127
Hoa: 1
Hoa Includes: CommonAreas, CableTV, Internet, LegalAccounting, Security, Trash
Community Features: Clubhouse, Gated, RecreationArea, TennisCourts, Golf, LongTermRentalAllowed, Pool
Assoc Amenities: Clubhouse, Gated, Security, TennisCourts
Bathroom Info
Total Baths: 4.00
Fullbaths: 4
Bedroom Info
Beds: 4
Building Info
New Construction: No
Levels: One
Year Built: 1993
Mobile Home Remains: ,No,
Zoning: res
Style: Traditional
Construction Materials: Stucco
Buyer Compensation
Exterior Features
Spa: No
Patio and Porch Features: RearPorch, Deck, Patio, Porch, Screened
Pool Features: Community, OutdoorPool
Foundation: Crawlspace
Exterior Features: BuiltinBarbecue, Barbecue, Deck, SprinklerIrrigation, Porch, Patio
Financial
Lease Renewal Option: ,No,
Garage / Parking
Parking Capacity: 10
Garage: Yes
Carport: No
Parking Type: Attached, Garage, TwoCarGarage, GarageDoorOpener
Open Parking: No
Attached Garage: Yes
Garage Spaces: 2
Green / Env Info
Interior Features
Floor Cover: Carpet, Tile, Wood
Fireplace: Yes
Laundry Features: WasherHookup
Furnished: Unfurnished
Interior Features: Fireplace, SplitBedrooms, WindowTreatments, BedroomonMainLevel, BreakfastArea
Appliances: Dishwasher, Disposal, Refrigerator, Dryer, Washer
Lot Info
Lease Considered: ,No,
Lease Assignable: ,No,
Acres: 0.85
Land Lease: No
Lot Description: CulDeSac, NearGolfCourse
Misc
Pool Private: No
Offer Compensation
Other School Info
Property Info
County: Georgetown
View: No
Senior Community: No
Stipulation of Sale: None
View: Lake, MarshView
Property Sub Type Additional: Detached
Property Attached: No
Security Features: SecuritySystem, GatedCommunity, SecurityService
Disclosures: CovenantsRestrictionsDisclosure,SellerDisclosure
Rent Control: No
Construction: Resale
Room Info
Basement: ,No,
Basement: CrawlSpace
Sold Info
Sold Date: 2022-03-31T00:00:00
Sqft Info
Building Sqft: 3833
Living Area Source: PublicRecords
Sqft: 3107
Tax Info
Unit Info
Utilities / Hvac
Heating: Central, Electric
Cooling: CentralAir
Electric On Property: No
Cooling: Yes
Utilities Available: CableAvailable, ElectricityAvailable, PhoneAvailable, SewerAvailable, UndergroundUtilities, WaterAvailable
Heating: Yes
Water Source: Public
Waterfront / Water
Waterfront: No
Directions
Take Pawleys Plantation Way to Golden Bear Drive. Turn right onto Golden Bear Drive. Turn right onto Sandwedge Loop.Courtesy of Peace Sotheby's Intl Realty Pi
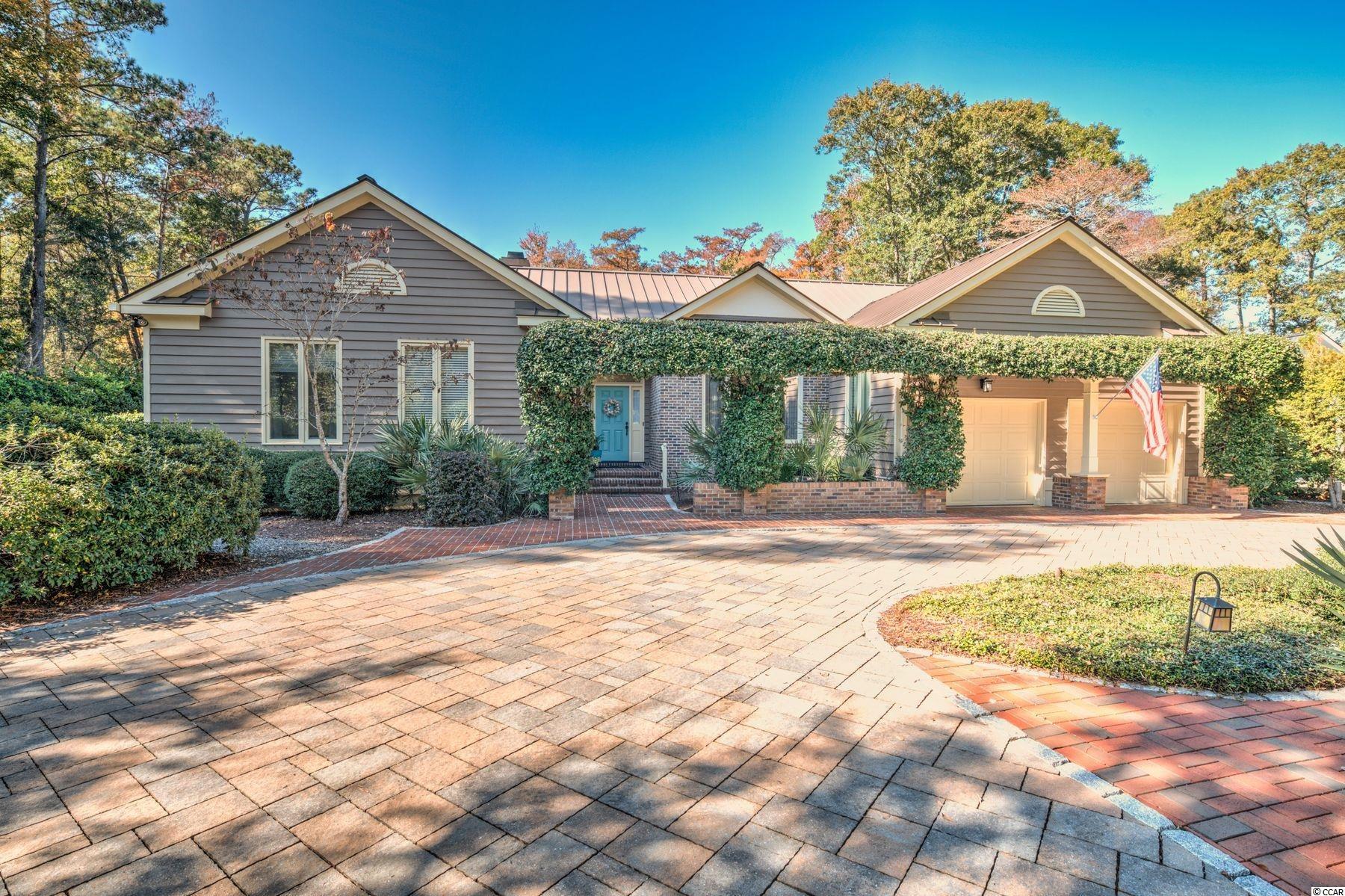
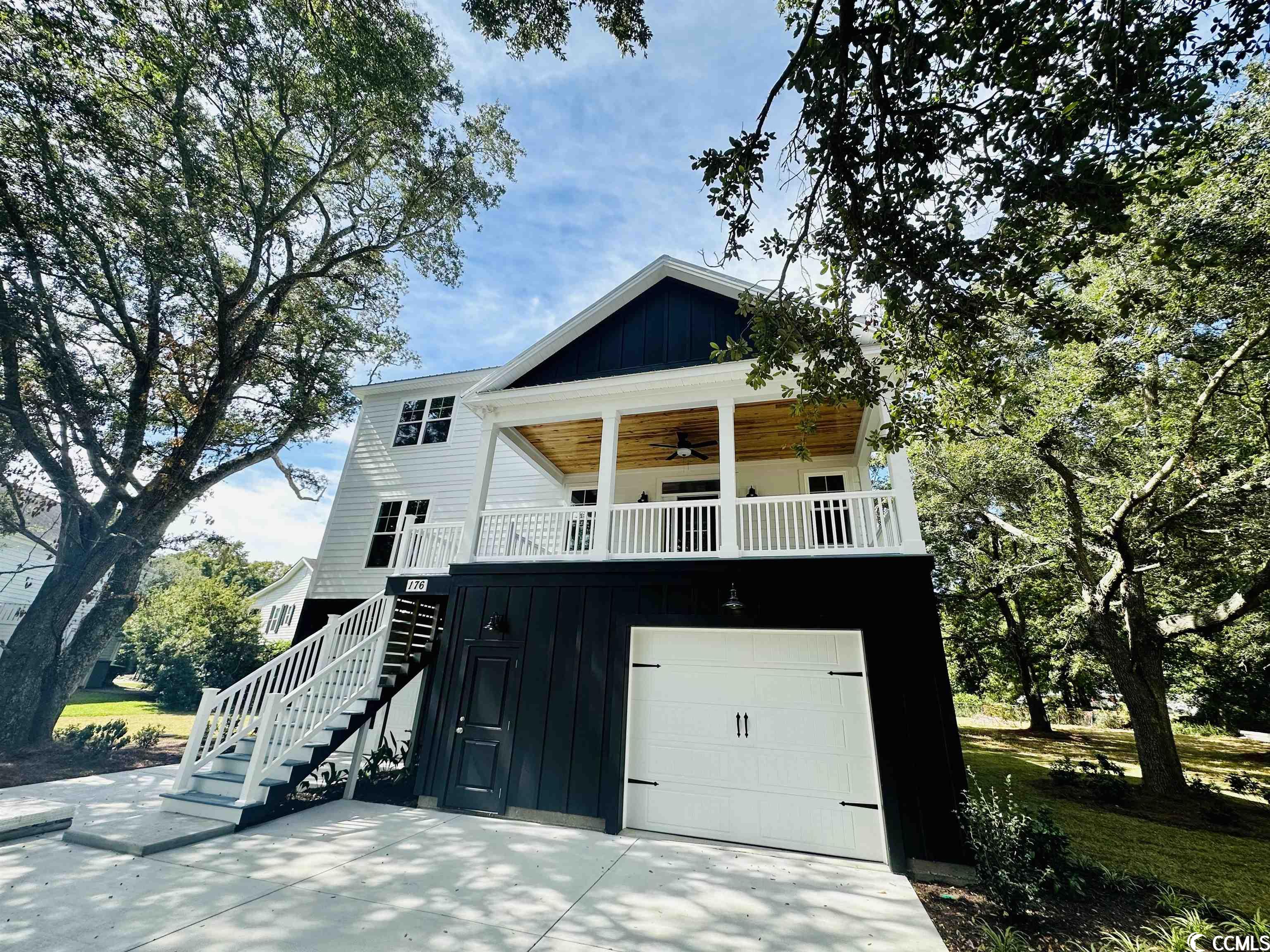
 MLS# 2306680
MLS# 2306680 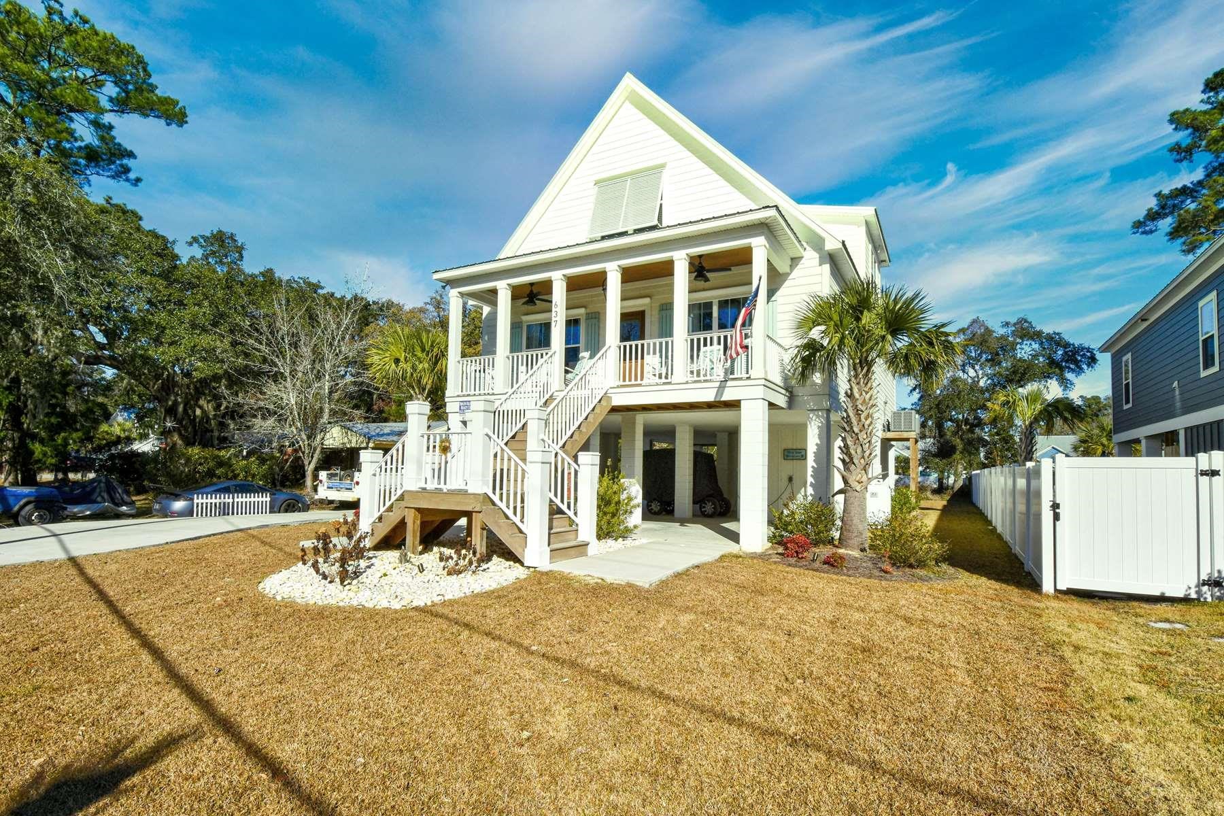
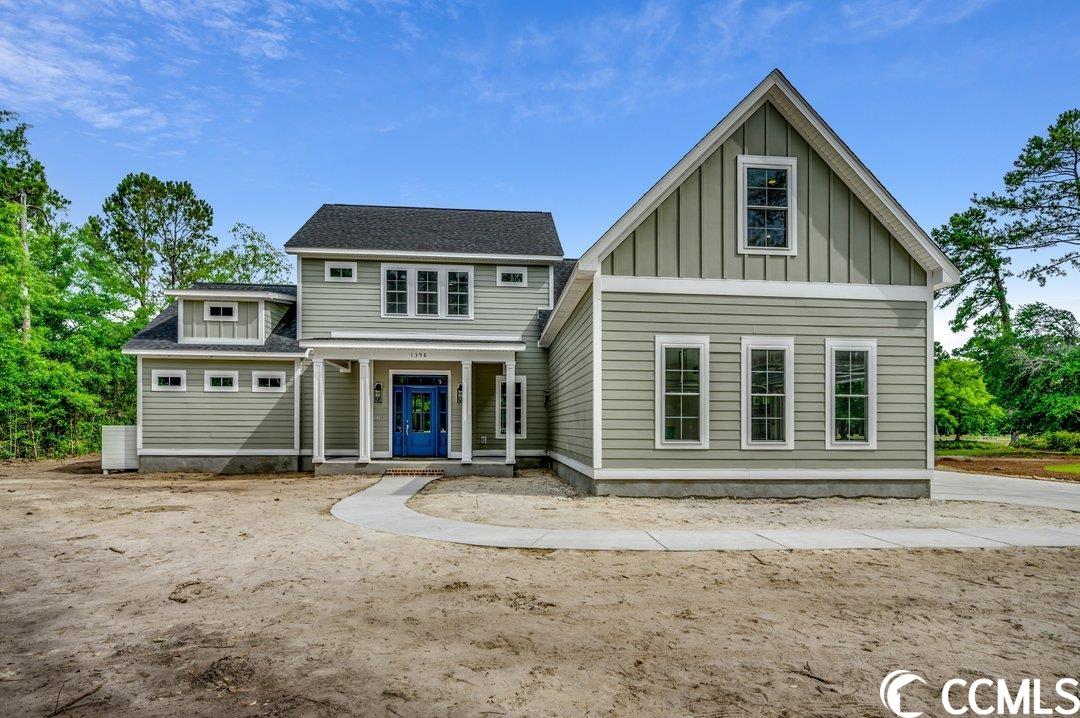
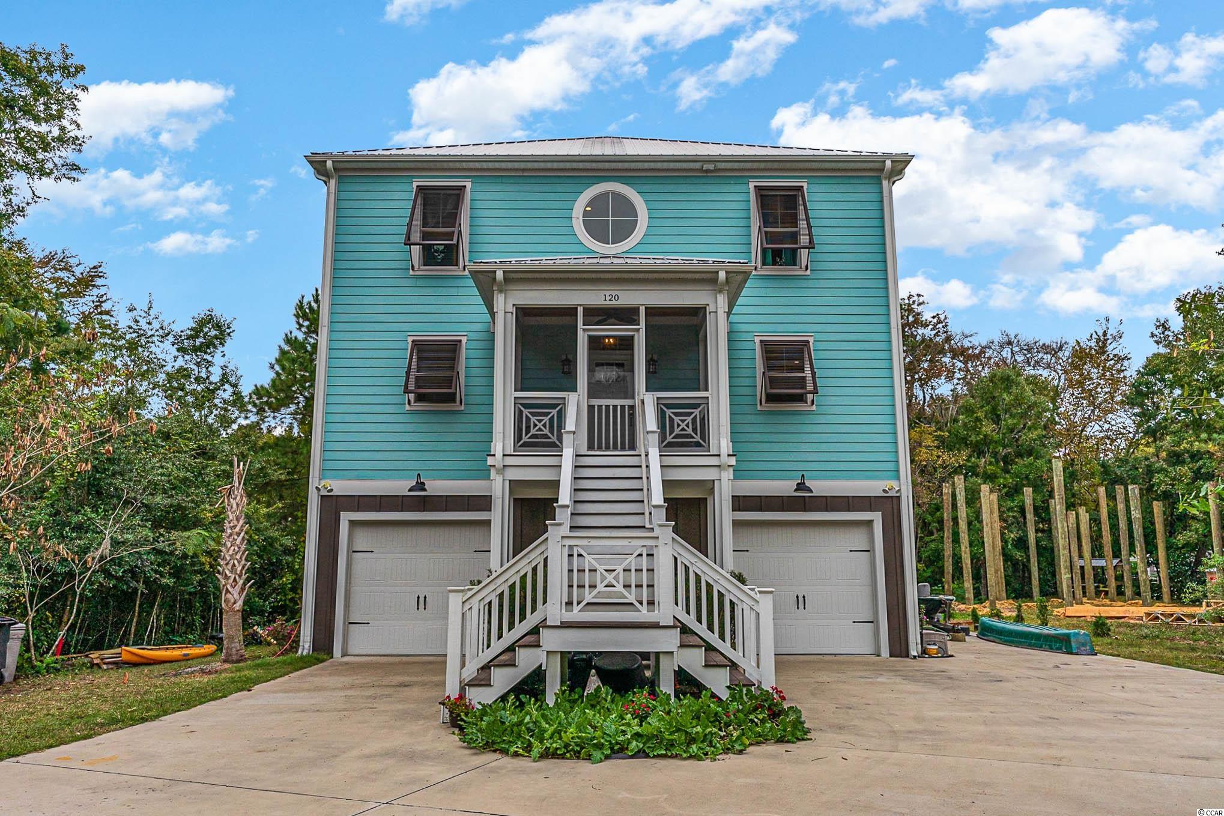
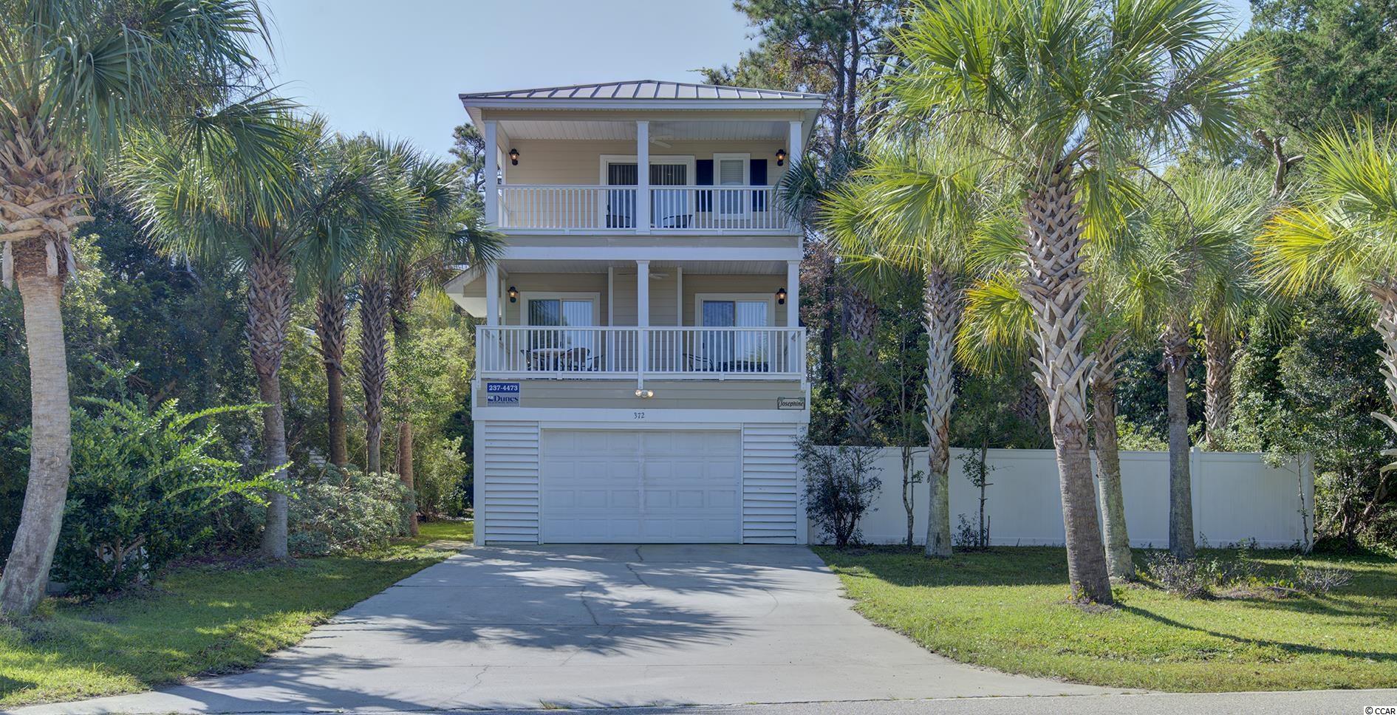
 Provided courtesy of © Copyright 2024 Coastal Carolinas Multiple Listing Service, Inc.®. Information Deemed Reliable but Not Guaranteed. © Copyright 2024 Coastal Carolinas Multiple Listing Service, Inc.® MLS. All rights reserved. Information is provided exclusively for consumers’ personal, non-commercial use,
that it may not be used for any purpose other than to identify prospective properties consumers may be interested in purchasing.
Images related to data from the MLS is the sole property of the MLS and not the responsibility of the owner of this website.
Provided courtesy of © Copyright 2024 Coastal Carolinas Multiple Listing Service, Inc.®. Information Deemed Reliable but Not Guaranteed. © Copyright 2024 Coastal Carolinas Multiple Listing Service, Inc.® MLS. All rights reserved. Information is provided exclusively for consumers’ personal, non-commercial use,
that it may not be used for any purpose other than to identify prospective properties consumers may be interested in purchasing.
Images related to data from the MLS is the sole property of the MLS and not the responsibility of the owner of this website.