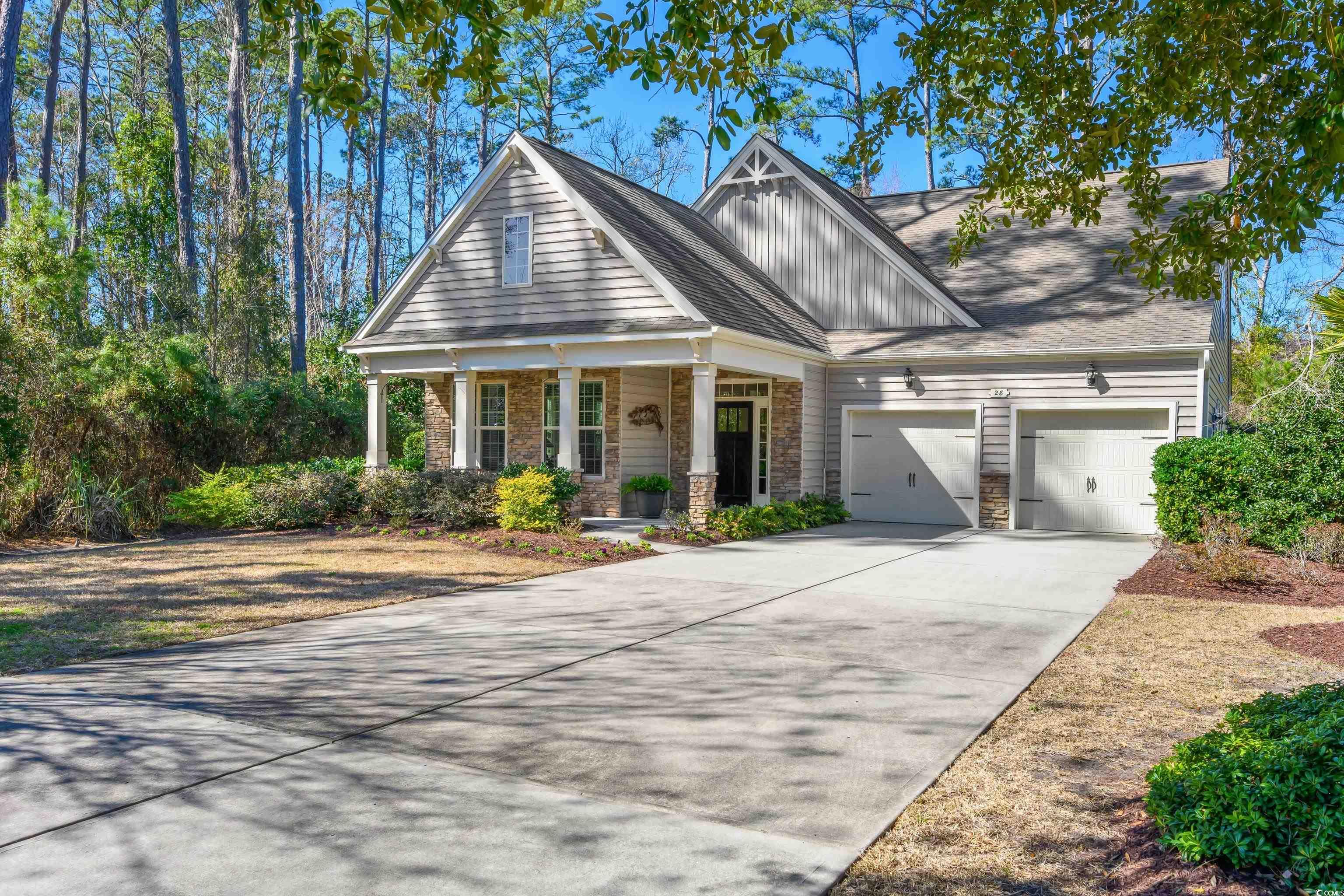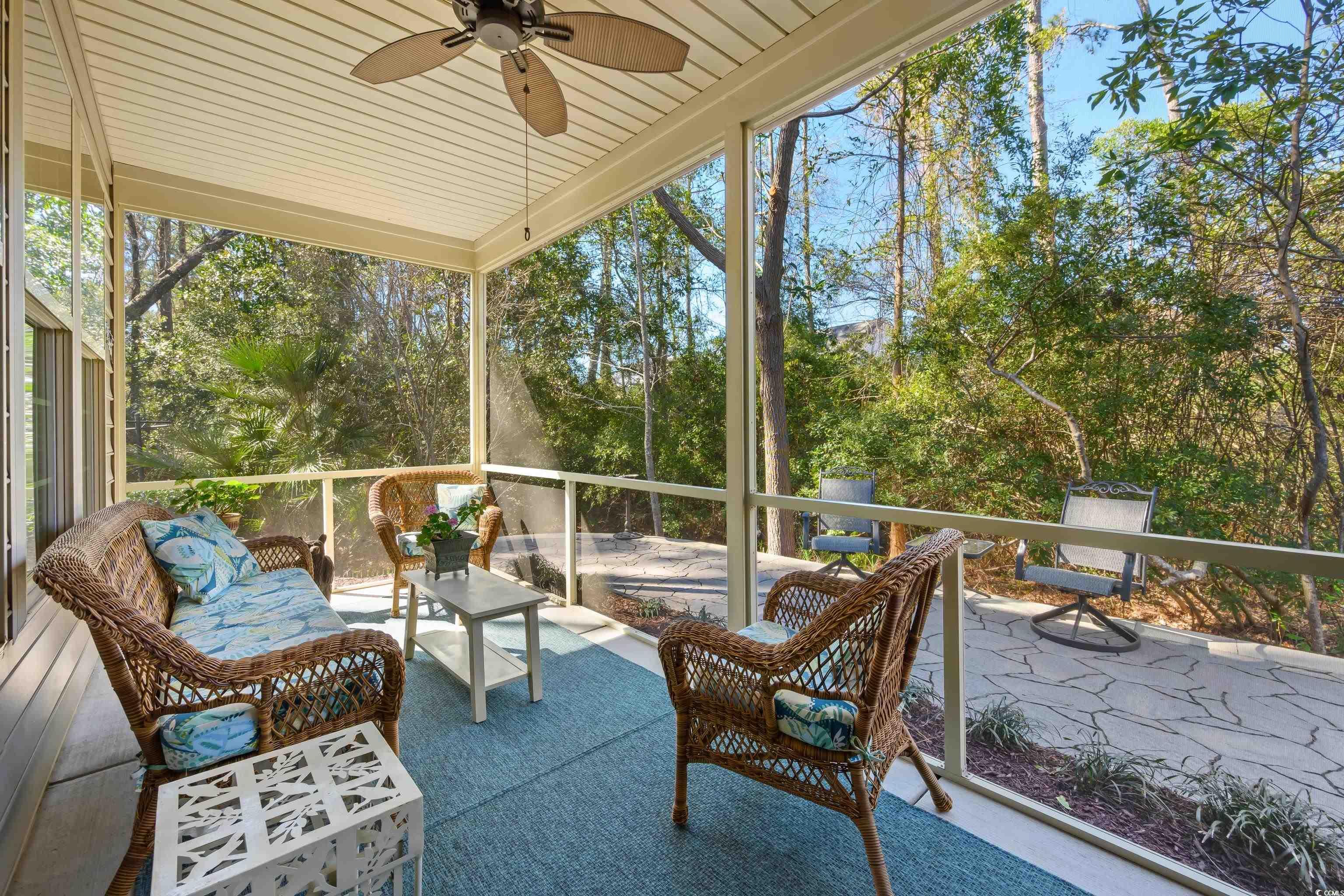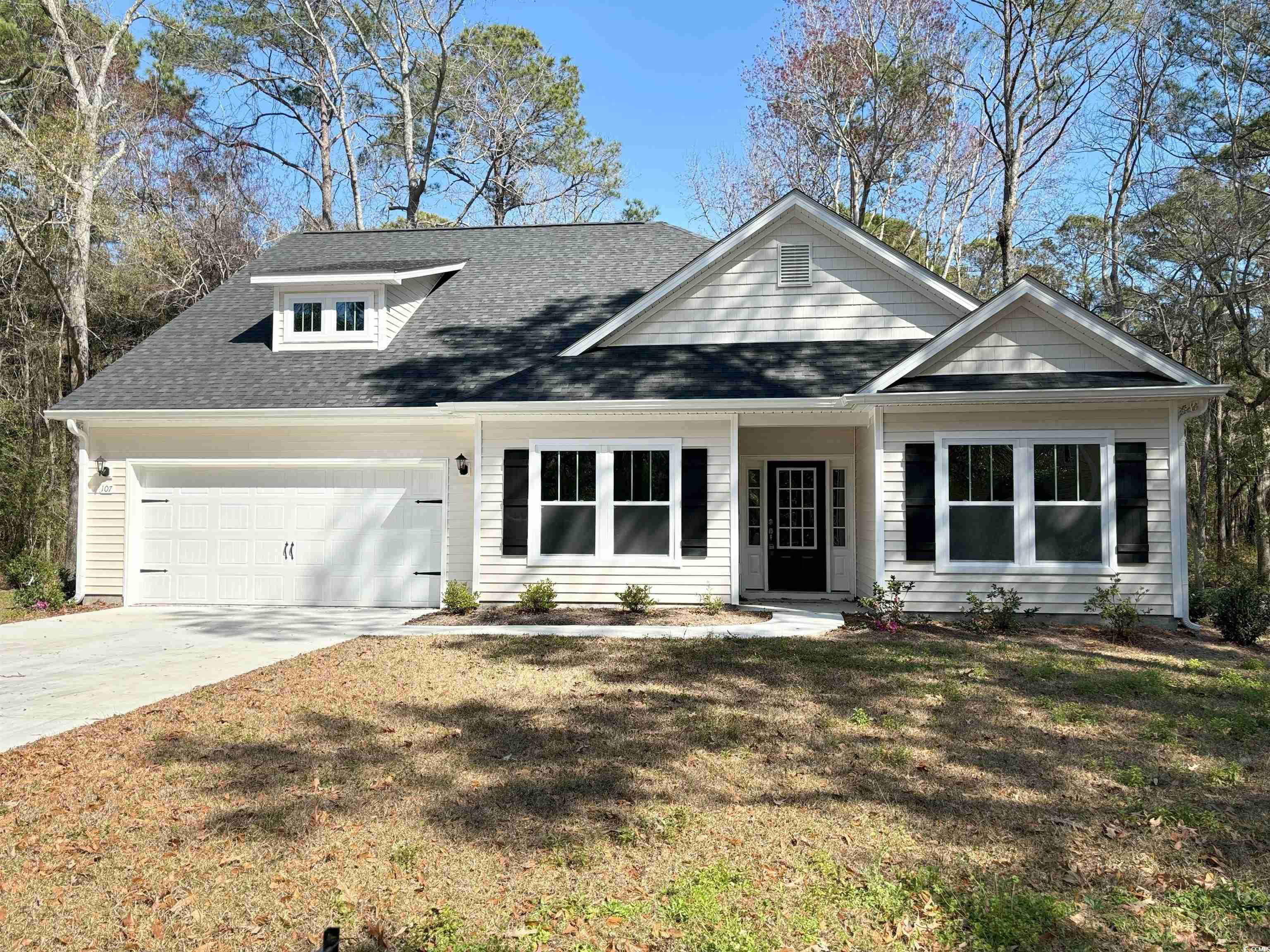Viewing Listing MLS# 2403955
Bridges of Litchfield Pawleys Island Real Estate
Pawleys Island, SC 29585
- 3Beds
- 3Full Baths
- N/AHalf Baths
- 2,729SqFt
- 2013Year Built
- 0.30Acres
- MLS# 2403955
- Residential
- Detached
- Active Under Contract
- Approx Time on Market2 months, 15 days
- AreaPawleys Island Area-Litchfield Mainland
- CountyGeorgetown
- SubdivisionBridges of Litchfield
Overview
Located on the premier lot within The Bridges of Litchfield, this delightful Lowcountry-style residence presents a refined coastal lifestyle. Offering three bedrooms, three full baths, and a generous loft area, this home seamlessly merges elegance with comfort. Upon entry, visitors are welcomed by a meticulously designed formal living room and dining area, radiating timeless sophistication. The focal point of the home is its updated kitchen, boasting wood cabinets, a spacious island, granite countertops, and stainless steel appliances. An inviting family room, adorned with a fireplace and vaulted ceilings, serves as the perfect entertaining space, flowing effortlessly onto a screened porch and picturesque stone patio amidst serene surroundings. The main floor also features a private owner's suite with a tray ceiling, expansive walk-in closet, and en-suite bathroom, as well as a guest bedroom and bathroom. Ascending to the upper level, an oversized third bedroom with its own private bath awaits, alongside a generous loft area adaptable for use as an office, playroom, or additional living space. Nestled in the charming Litchfield area of Pawleys Island, this residence enjoys a secluded backyard backing onto protected wetlands, ensuring tranquility and privacy. With its low HOA fee and convenient proximity to Pawleys Island amenities, this property epitomizes the allure of coastal living.
Agriculture / Farm
Grazing Permits Blm: ,No,
Horse: No
Grazing Permits Forest Service: ,No,
Grazing Permits Private: ,No,
Irrigation Water Rights: ,No,
Farm Credit Service Incl: ,No,
Crops Included: ,No,
Association Fees / Info
Hoa Frequency: Monthly
Hoa Fees: 136
Hoa: 1
Hoa Includes: AssociationManagement, CommonAreas, CableTV, Internet, Trash
Community Features: GolfCartsOK, LongTermRentalAllowed
Assoc Amenities: OwnerAllowedGolfCart, OwnerAllowedMotorcycle, PetRestrictions, TenantAllowedGolfCart, TenantAllowedMotorcycle
Bathroom Info
Total Baths: 3.00
Fullbaths: 3
Bedroom Info
Beds: 3
Building Info
New Construction: No
Levels: Two
Year Built: 2013
Mobile Home Remains: ,No,
Zoning: Res
Construction Materials: Masonry, VinylSiding
Builders Name: DR Horton
Builder Model: Crepe Myrtle
Buyer Compensation
Exterior Features
Spa: No
Patio and Porch Features: RearPorch, FrontPorch, Patio, Porch, Screened
Foundation: Slab
Exterior Features: SprinklerIrrigation, Porch, Patio
Financial
Lease Renewal Option: ,No,
Garage / Parking
Parking Capacity: 8
Garage: Yes
Carport: No
Parking Type: Attached, Garage, TwoCarGarage, GarageDoorOpener
Open Parking: No
Attached Garage: Yes
Garage Spaces: 2
Green / Env Info
Green Energy Efficient: Doors, Windows
Interior Features
Floor Cover: Carpet, Tile, Wood
Door Features: InsulatedDoors
Fireplace: Yes
Laundry Features: WasherHookup
Furnished: Unfurnished
Interior Features: Fireplace, WindowTreatments, BreakfastBar, BedroomonMainLevel, EntranceFoyer, KitchenIsland, Loft, StainlessSteelAppliances, SolidSurfaceCounters
Appliances: Dishwasher, Disposal, Microwave, Refrigerator, Dryer, Washer
Lot Info
Lease Considered: ,No,
Lease Assignable: ,No,
Acres: 0.30
Lot Size: 55 x 124 x 115 x 216
Land Lease: No
Lot Description: CulDeSac, FloodZone, OutsideCityLimits, Wetlands
Misc
Pool Private: No
Pets Allowed: OwnerOnly, Yes
Offer Compensation
Other School Info
Property Info
County: Georgetown
View: No
Senior Community: No
Stipulation of Sale: None
Property Sub Type Additional: Detached
Property Attached: No
Security Features: SmokeDetectors
Disclosures: CovenantsRestrictionsDisclosure,SellerDisclosure
Rent Control: No
Construction: Resale
Room Info
Basement: ,No,
Sold Info
Sqft Info
Building Sqft: 3528
Living Area Source: Assessor
Sqft: 2729
Tax Info
Unit Info
Utilities / Hvac
Heating: Central, Electric, Propane
Cooling: CentralAir, WallWindowUnits
Electric On Property: No
Cooling: Yes
Utilities Available: CableAvailable, ElectricityAvailable, PhoneAvailable, SewerAvailable, UndergroundUtilities, WaterAvailable
Heating: Yes
Water Source: Public
Waterfront / Water
Waterfront: No
Directions
Heading South on Highway 17, take a right after Moe's BBQ onto Gilman Rd. Take 3rd street on right (Dunning Road). At the stop sign, turn Right onto Parish Road and follow until Cogdill Place on your right. Home is first home on the Right in cul-de-sac.Courtesy of Peace Sotheby's Intl Realty Pi































 MLS# 2325485
MLS# 2325485  Provided courtesy of © Copyright 2024 Coastal Carolinas Multiple Listing Service, Inc.®. Information Deemed Reliable but Not Guaranteed. © Copyright 2024 Coastal Carolinas Multiple Listing Service, Inc.® MLS. All rights reserved. Information is provided exclusively for consumers’ personal, non-commercial use,
that it may not be used for any purpose other than to identify prospective properties consumers may be interested in purchasing.
Images related to data from the MLS is the sole property of the MLS and not the responsibility of the owner of this website.
Provided courtesy of © Copyright 2024 Coastal Carolinas Multiple Listing Service, Inc.®. Information Deemed Reliable but Not Guaranteed. © Copyright 2024 Coastal Carolinas Multiple Listing Service, Inc.® MLS. All rights reserved. Information is provided exclusively for consumers’ personal, non-commercial use,
that it may not be used for any purpose other than to identify prospective properties consumers may be interested in purchasing.
Images related to data from the MLS is the sole property of the MLS and not the responsibility of the owner of this website.