Viewing Listing MLS# 2026554
Pawleys Plantation Pawleys Island Real Estate
Pawleys Island, SC 29585
- 3Beds
- 2Full Baths
- N/AHalf Baths
- 1,940SqFt
- 2002Year Built
- 0.25Acres
- MLS# 2026554
- Residential
- Detached
- Sold
- Approx Time on Market2 months, 8 days
- AreaPawleys Island Area-Pawleys Plantation S & Debordieu
- CountyGeorgetown
- SubdivisionPawleys Plantation
Overview
This immaculate all-brick 3 bedroom 2 bathroom home located in the prestigious community of Pawleys Plantation has everything you are looking for! When you walk into this home you are in awe of the open plan living and amazing views of the well-manicured landscaping and lush greenery in the yard. The home will be having a new roof installed in January 2021. The kitchen features granite countertops, stainless steel appliances including a dual zone oven and breakfast bar with the option of installing a gas stove as it is already plumbed for gas. The gas fireplace in the living room, built-in bookcases and open concept makes this one of the most comfortable and welcoming rooms in the home. The spacious master bedroom has its own bathroom with garden tub, vanity, storage and shower with glass door. The true stars of this home are the two Carolina room additions and den area overlooking the yard and tranquil woods. The Carolina room has vinyl windows and an indoor gas chimney making it perfect as an all-season living space. The securitysystem conveys with the sale as well as the option for the golf and club membership. Just a few minutes from the beach and amenities such as the PawleysPlantation Golf and Country Club, outdoor pool, tennis courts, clubhouse and a Jack Nicklaus Signature Golf Course make this home particularly appealing! Schedule in your showing today!
Sale Info
Listing Date: 12-21-2020
Sold Date: 03-02-2021
Aprox Days on Market:
2 month(s), 8 day(s)
Listing Sold:
3 Year(s), 1 month(s), 17 day(s) ago
Asking Price: $429,900
Selling Price: $422,500
Price Difference:
Reduced By $7,400
Agriculture / Farm
Grazing Permits Blm: ,No,
Horse: No
Grazing Permits Forest Service: ,No,
Grazing Permits Private: ,No,
Irrigation Water Rights: ,No,
Farm Credit Service Incl: ,No,
Crops Included: ,No,
Association Fees / Info
Hoa Frequency: Monthly
Hoa Fees: 122
Hoa: 1
Hoa Includes: AssociationManagement, CommonAreas, CableTV, Pools, Security, Trash
Community Features: Clubhouse, GolfCartsOK, Gated, RecreationArea, TennisCourts, Golf, Pool
Assoc Amenities: Clubhouse, Gated, OwnerAllowedGolfCart, PetRestrictions, Security, TenantAllowedGolfCart, TennisCourts
Bathroom Info
Total Baths: 2.00
Fullbaths: 2
Bedroom Info
Beds: 3
Building Info
New Construction: No
Levels: One
Year Built: 2002
Mobile Home Remains: ,No,
Zoning: Res
Style: Traditional
Construction Materials: Brick
Buyer Compensation
Exterior Features
Spa: No
Patio and Porch Features: RearPorch, Patio, Porch, Screened
Pool Features: Community, OutdoorPool
Foundation: Slab
Exterior Features: Fence, Porch, Patio
Financial
Lease Renewal Option: ,No,
Garage / Parking
Parking Capacity: 6
Garage: Yes
Carport: No
Parking Type: Attached, Garage, TwoCarGarage, GarageDoorOpener
Open Parking: No
Attached Garage: Yes
Garage Spaces: 2
Green / Env Info
Interior Features
Floor Cover: Tile, Wood
Fireplace: Yes
Laundry Features: WasherHookup
Interior Features: Fireplace, WindowTreatments, BreakfastBar, BedroomonMainLevel, EntranceFoyer, StainlessSteelAppliances, SolidSurfaceCounters
Appliances: DoubleOven, Dishwasher, Disposal, Microwave, Range, Refrigerator, Dryer, Washer
Lot Info
Lease Considered: ,No,
Lease Assignable: ,No,
Acres: 0.25
Land Lease: No
Lot Description: CulDeSac, CityLot, NearGolfCourse, IrregularLot
Misc
Pool Private: No
Pets Allowed: OwnerOnly, Yes
Offer Compensation
Other School Info
Property Info
County: Georgetown
View: No
Senior Community: No
Stipulation of Sale: None
Property Sub Type Additional: Detached
Property Attached: No
Security Features: GatedCommunity, SmokeDetectors, SecurityService
Disclosures: CovenantsRestrictionsDisclosure,SellerDisclosure
Rent Control: No
Construction: Resale
Room Info
Basement: ,No,
Sold Info
Sold Date: 2021-03-02T00:00:00
Sqft Info
Building Sqft: 2472
Living Area Source: Assessor
Sqft: 1940
Tax Info
Unit Info
Utilities / Hvac
Heating: Central, Electric, Propane
Cooling: CentralAir
Electric On Property: No
Cooling: Yes
Utilities Available: CableAvailable, ElectricityAvailable, PhoneAvailable, SewerAvailable, UndergroundUtilities, WaterAvailable
Heating: Yes
Water Source: Public
Waterfront / Water
Waterfront: No
Courtesy of Callaway Estates
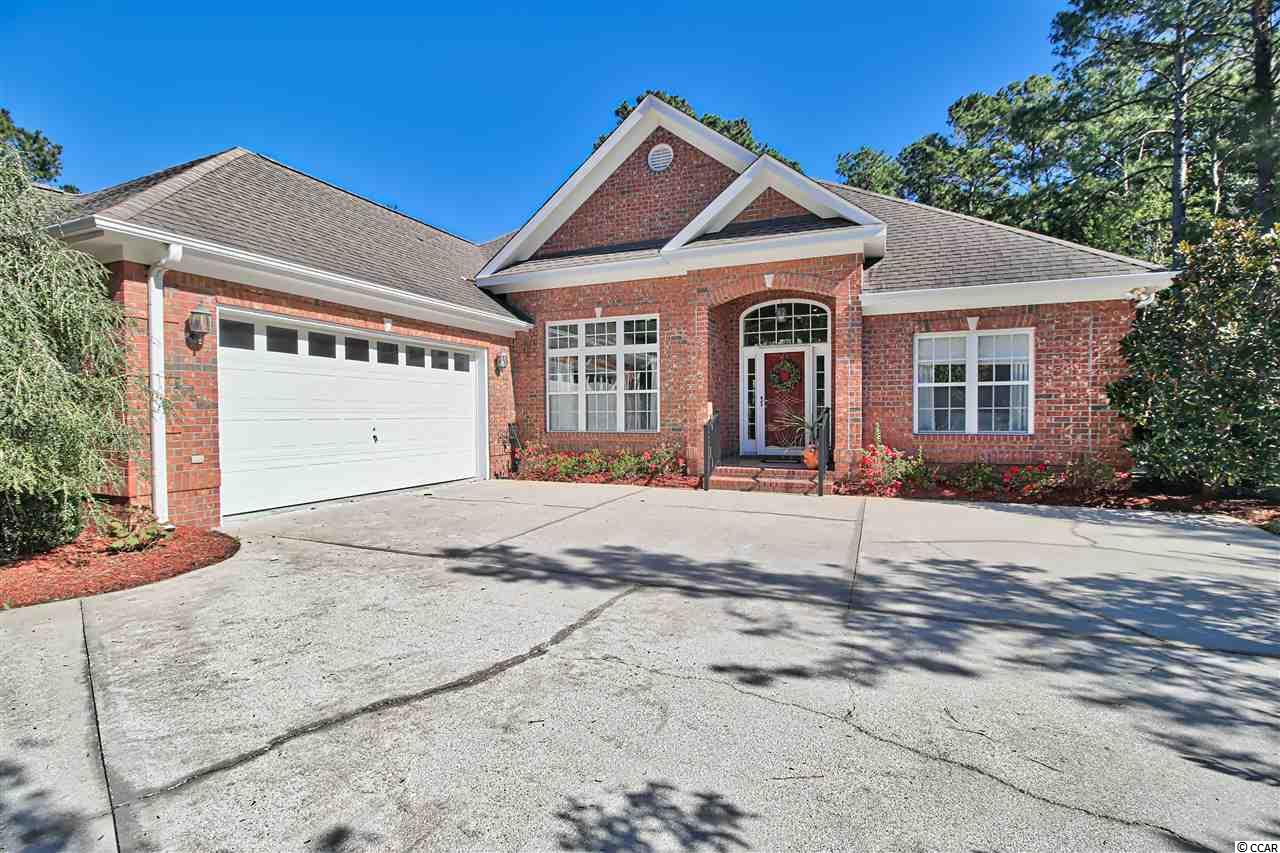
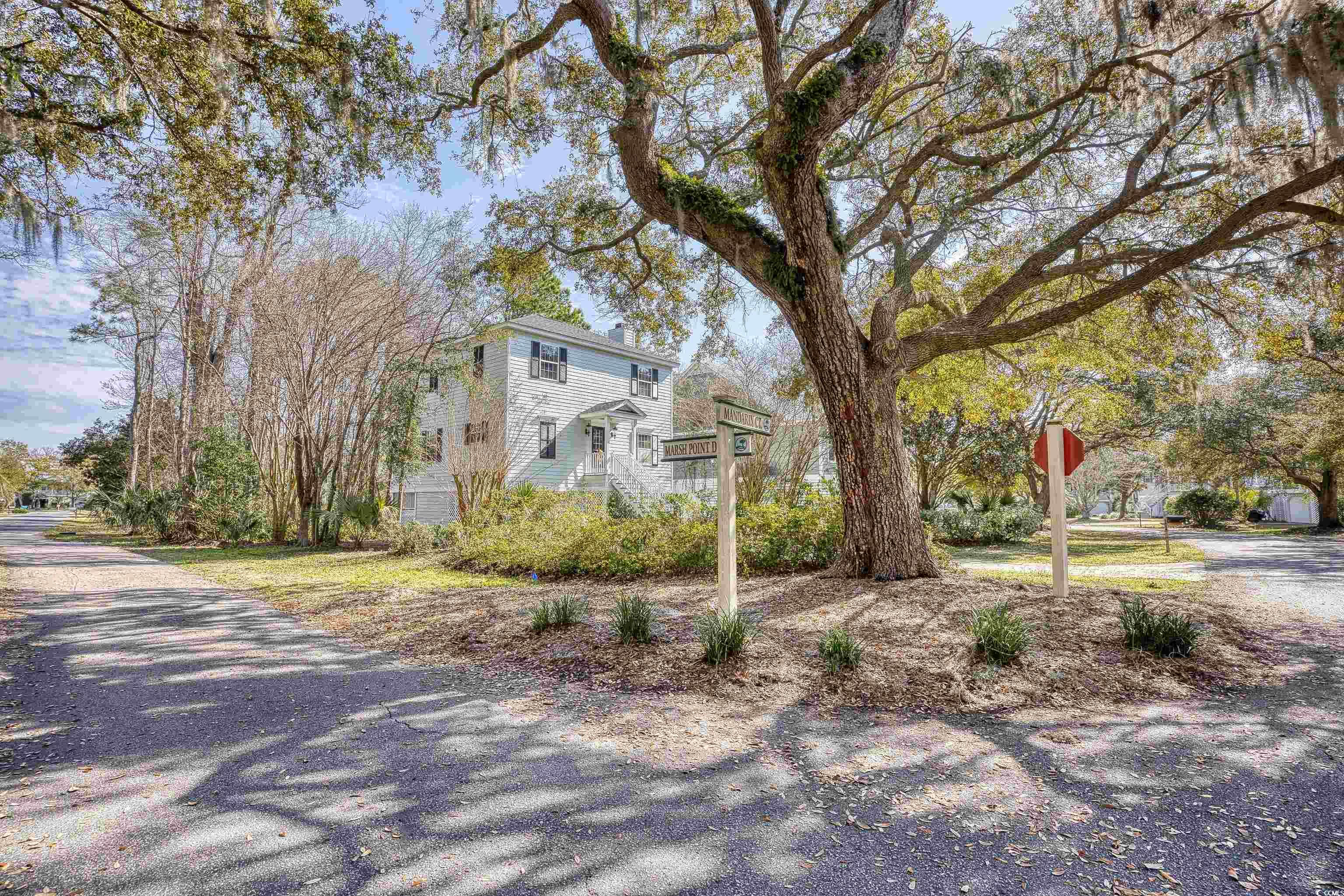
 MLS# 2405685
MLS# 2405685 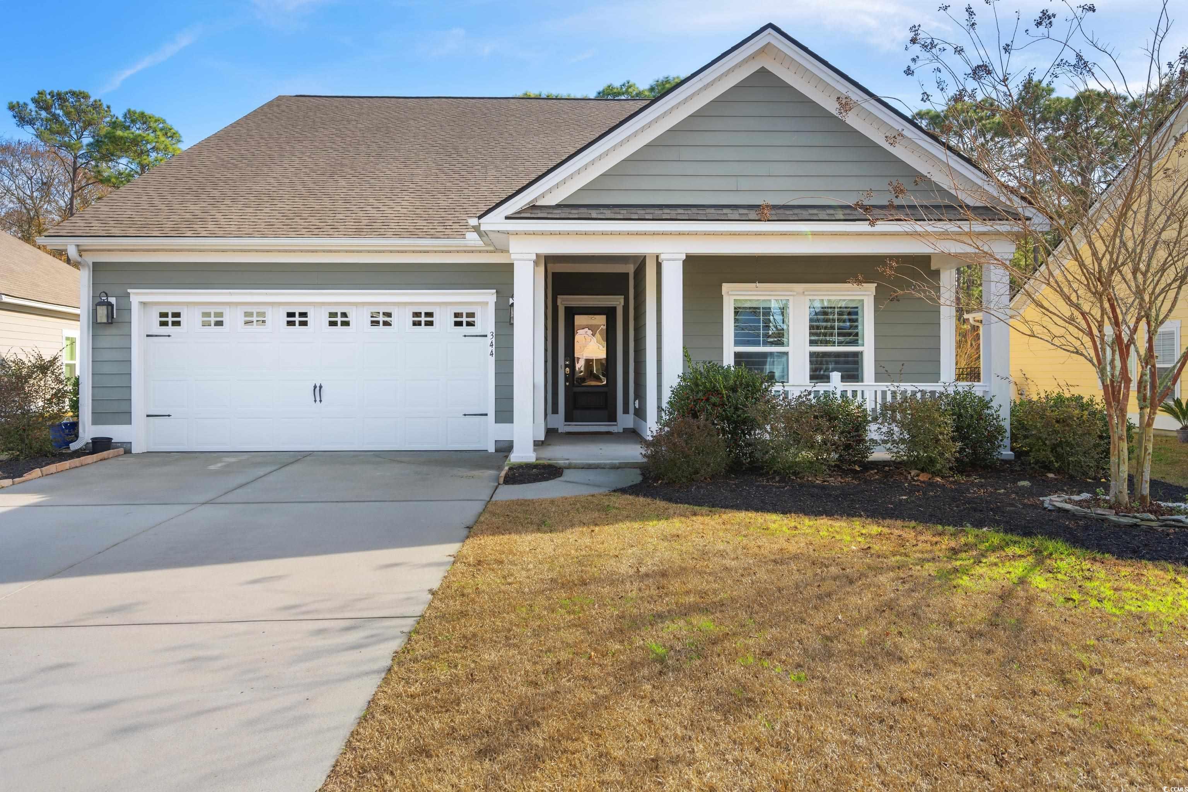
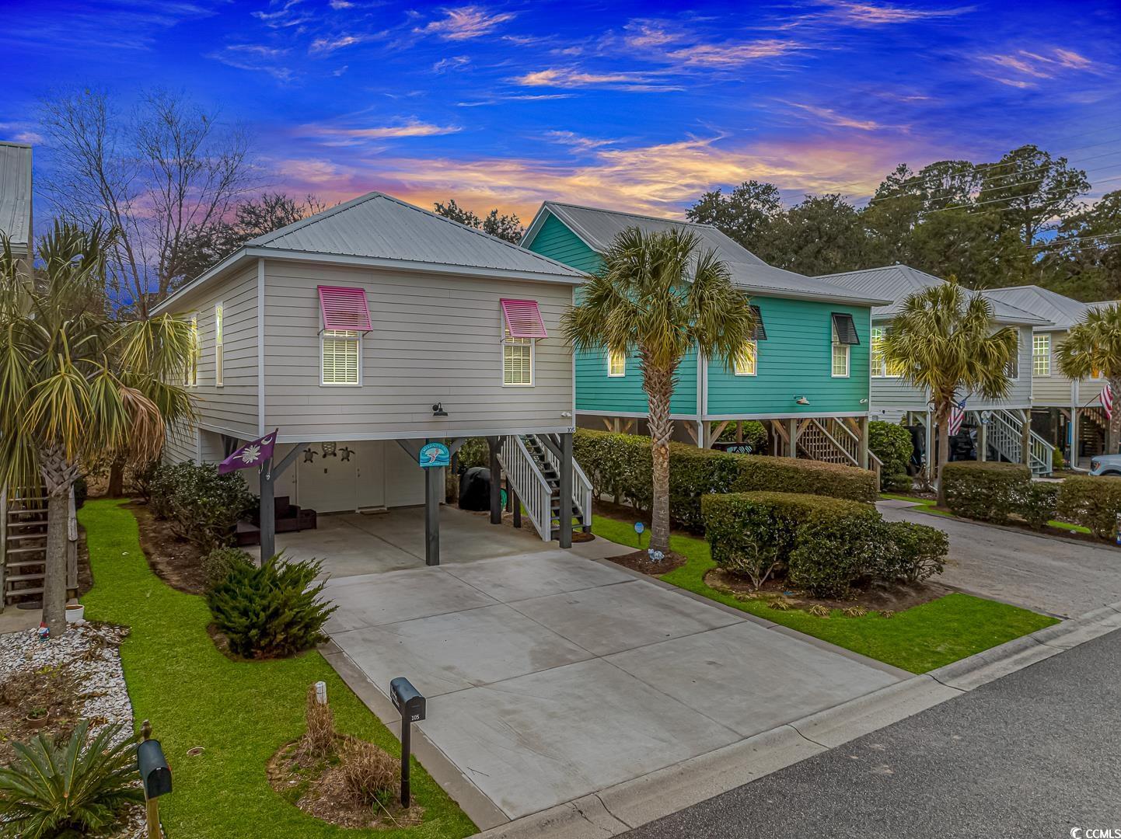
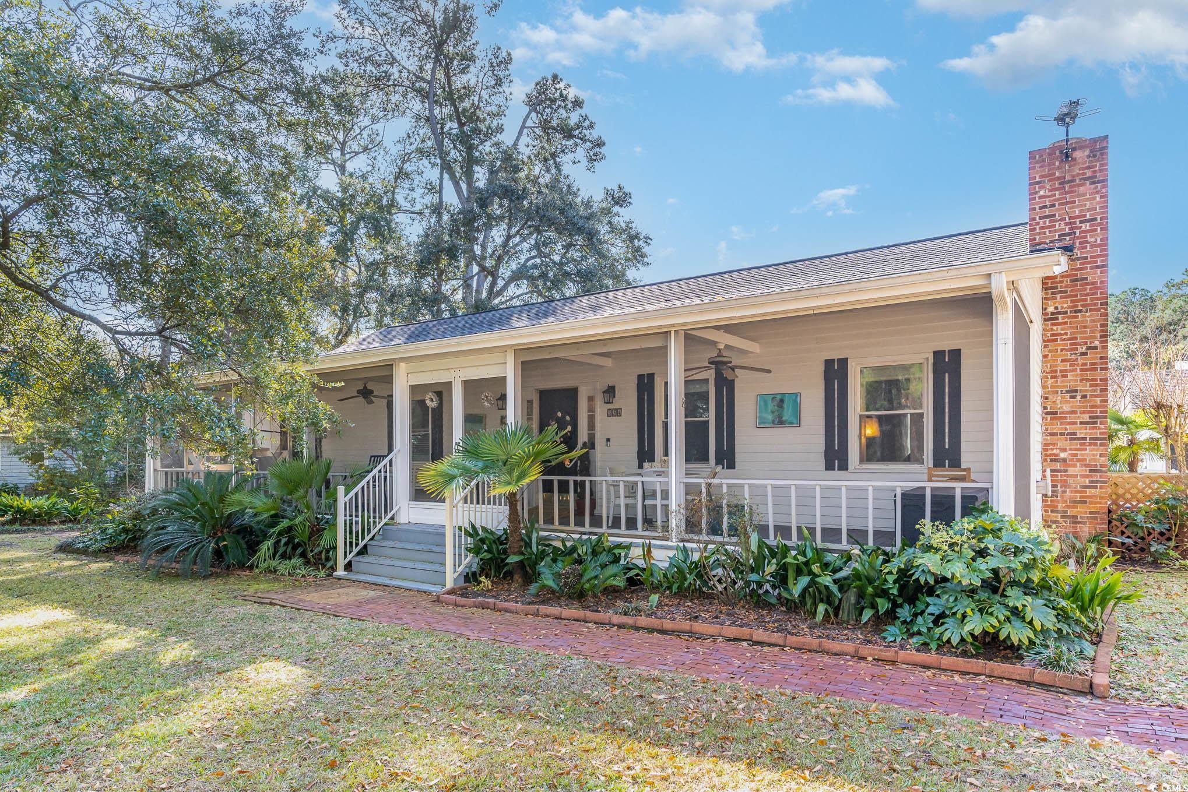
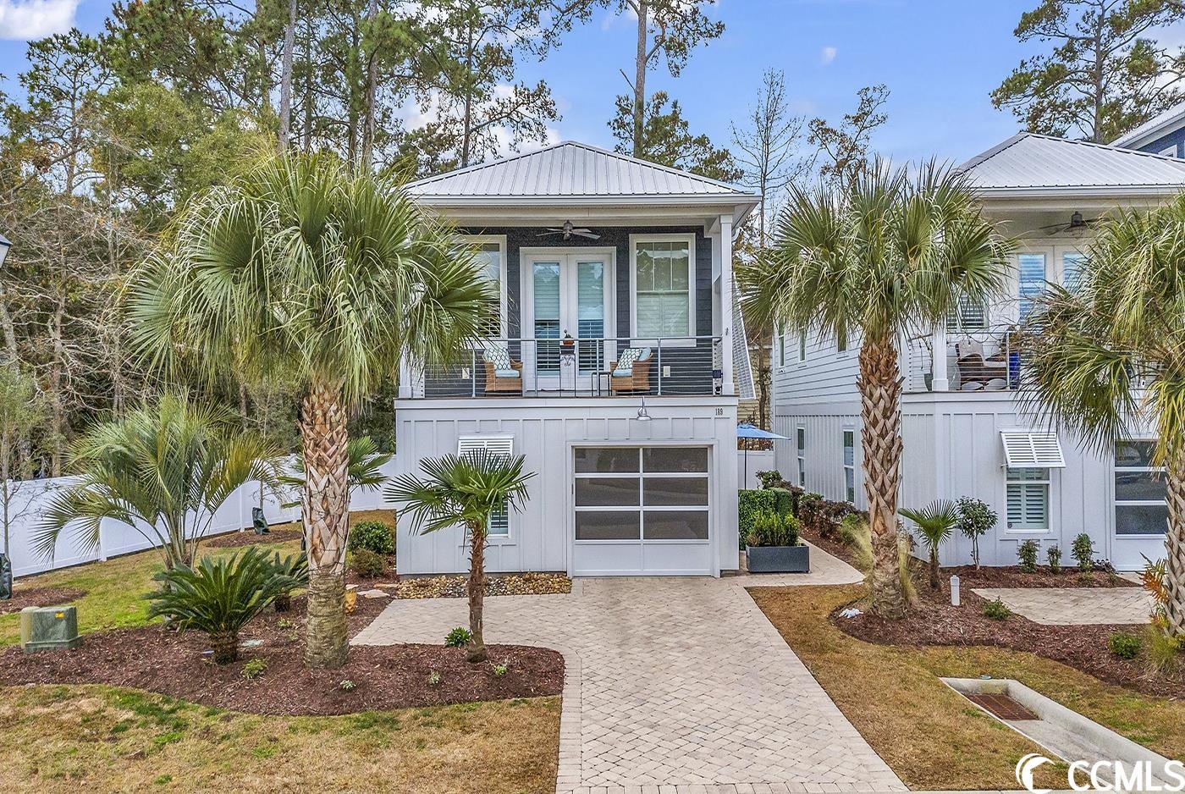
 Provided courtesy of © Copyright 2024 Coastal Carolinas Multiple Listing Service, Inc.®. Information Deemed Reliable but Not Guaranteed. © Copyright 2024 Coastal Carolinas Multiple Listing Service, Inc.® MLS. All rights reserved. Information is provided exclusively for consumers’ personal, non-commercial use,
that it may not be used for any purpose other than to identify prospective properties consumers may be interested in purchasing.
Images related to data from the MLS is the sole property of the MLS and not the responsibility of the owner of this website.
Provided courtesy of © Copyright 2024 Coastal Carolinas Multiple Listing Service, Inc.®. Information Deemed Reliable but Not Guaranteed. © Copyright 2024 Coastal Carolinas Multiple Listing Service, Inc.® MLS. All rights reserved. Information is provided exclusively for consumers’ personal, non-commercial use,
that it may not be used for any purpose other than to identify prospective properties consumers may be interested in purchasing.
Images related to data from the MLS is the sole property of the MLS and not the responsibility of the owner of this website.