Viewing Listing MLS# 2011055
Prince Creek - Highwood Murrells Inlet Real Estate
Murrells Inlet, SC 29576
- 5Beds
- 4Full Baths
- 1Half Baths
- 4,944SqFt
- 2006Year Built
- 0.42Acres
- MLS# 2011055
- Residential
- Detached
- Sold
- Approx Time on Market7 months, 18 days
- AreaMurrells Inlet - Horry County
- CountyHorry
- SubdivisionPrince Creek - Highwood
Overview
You don't want to miss out on this all brick custom 5 Bedroom / 4.5 Bath home in highly desired community of Highwood at Prince Creek! Located on a private cul-de-sac lot. As soon as you pull in, you will notice the large driveway, the massive front porch with double door entry. Inside you will be pleasantly surprised by the attentively detailed trim work, the open spacious layout and lots of natural sunlight. Hardwood floors and tile floors throughout the main living areas. Amazing features inside include fireplace in living room, dining room with coffered ceilings and detailed chair rail trim work, additional office / study room. Living room flows out to a bright family room / carolina room with tile floors and another fireplace. Open kitchen with breakfast nook, solid surface countertops, lots of counter and cabinet space. A great addition is the mini bar which is perfect for entertaining family and friends. Huge master suite features double trey ceilings with crown moulding, his hers walk-in closets, double sink vanity and a large tiled in shower. You will really appreciate that in addition to the carolina room, there is also a sunroom and a huge deck to enjoy those relaxing evenings, grill out or sip on your morning coffee. Please take a moment to view the 3-D tour and schedule a viewing before this home is gone. You will be glad you did!
Sale Info
Listing Date: 06-02-2020
Sold Date: 01-21-2021
Aprox Days on Market:
7 month(s), 18 day(s)
Listing Sold:
3 Year(s), 3 month(s), 5 day(s) ago
Asking Price: $649,000
Selling Price: $619,900
Price Difference:
Same as list price
Agriculture / Farm
Grazing Permits Blm: ,No,
Horse: No
Grazing Permits Forest Service: ,No,
Grazing Permits Private: ,No,
Irrigation Water Rights: ,No,
Farm Credit Service Incl: ,No,
Crops Included: ,No,
Association Fees / Info
Hoa Frequency: Monthly
Hoa Fees: 158
Hoa: 1
Hoa Includes: AssociationManagement, CommonAreas, LegalAccounting, Pools, Security
Community Features: Clubhouse, Gated, Pool, RecreationArea, TennisCourts, Golf, LongTermRentalAllowed
Assoc Amenities: Clubhouse, Gated, Pool, Security, TennisCourts
Bathroom Info
Total Baths: 5.00
Halfbaths: 1
Fullbaths: 4
Bedroom Info
Beds: 5
Building Info
New Construction: No
Levels: Two
Year Built: 2006
Mobile Home Remains: ,No,
Zoning: MF
Style: Traditional
Construction Materials: Brick
Buyer Compensation
Exterior Features
Spa: No
Patio and Porch Features: Deck
Pool Features: Association, Community
Foundation: Slab
Exterior Features: Deck, Storage
Financial
Lease Renewal Option: ,No,
Garage / Parking
Parking Capacity: 6
Garage: Yes
Carport: No
Parking Type: Attached, TwoCarGarage, Garage
Open Parking: No
Attached Garage: Yes
Garage Spaces: 2
Green / Env Info
Interior Features
Floor Cover: Carpet, Wood
Fireplace: Yes
Laundry Features: WasherHookup
Furnished: Unfurnished
Interior Features: Fireplace, BedroomonMainLevel, EntranceFoyer
Appliances: Dishwasher, Disposal, Microwave, Refrigerator
Lot Info
Lease Considered: ,No,
Lease Assignable: ,No,
Acres: 0.42
Land Lease: No
Lot Description: CulDeSac, NearGolfCourse
Misc
Pool Private: No
Offer Compensation
Other School Info
Property Info
County: Horry
View: No
Senior Community: No
Stipulation of Sale: None
Property Sub Type Additional: Detached
Property Attached: No
Security Features: GatedCommunity, SmokeDetectors, SecurityService
Disclosures: CovenantsRestrictionsDisclosure,SellerDisclosure
Rent Control: No
Construction: Resale
Room Info
Basement: ,No,
Sold Info
Sold Date: 2021-01-21T00:00:00
Sqft Info
Building Sqft: 5497
Living Area Source: PublicRecords
Sqft: 4944
Tax Info
Tax Legal Description: Highwood Ph Ii; Lot 33
Unit Info
Utilities / Hvac
Heating: Central, Electric
Cooling: CentralAir
Electric On Property: No
Cooling: Yes
Utilities Available: CableAvailable, ElectricityAvailable, SewerAvailable, WaterAvailable
Heating: Yes
Water Source: Public
Waterfront / Water
Waterfront: No
Schools
Elem: Saint James Elementary School
Middle: Saint James Middle School
High: Saint James High School
Courtesy of Century 21 Barefoot Realty
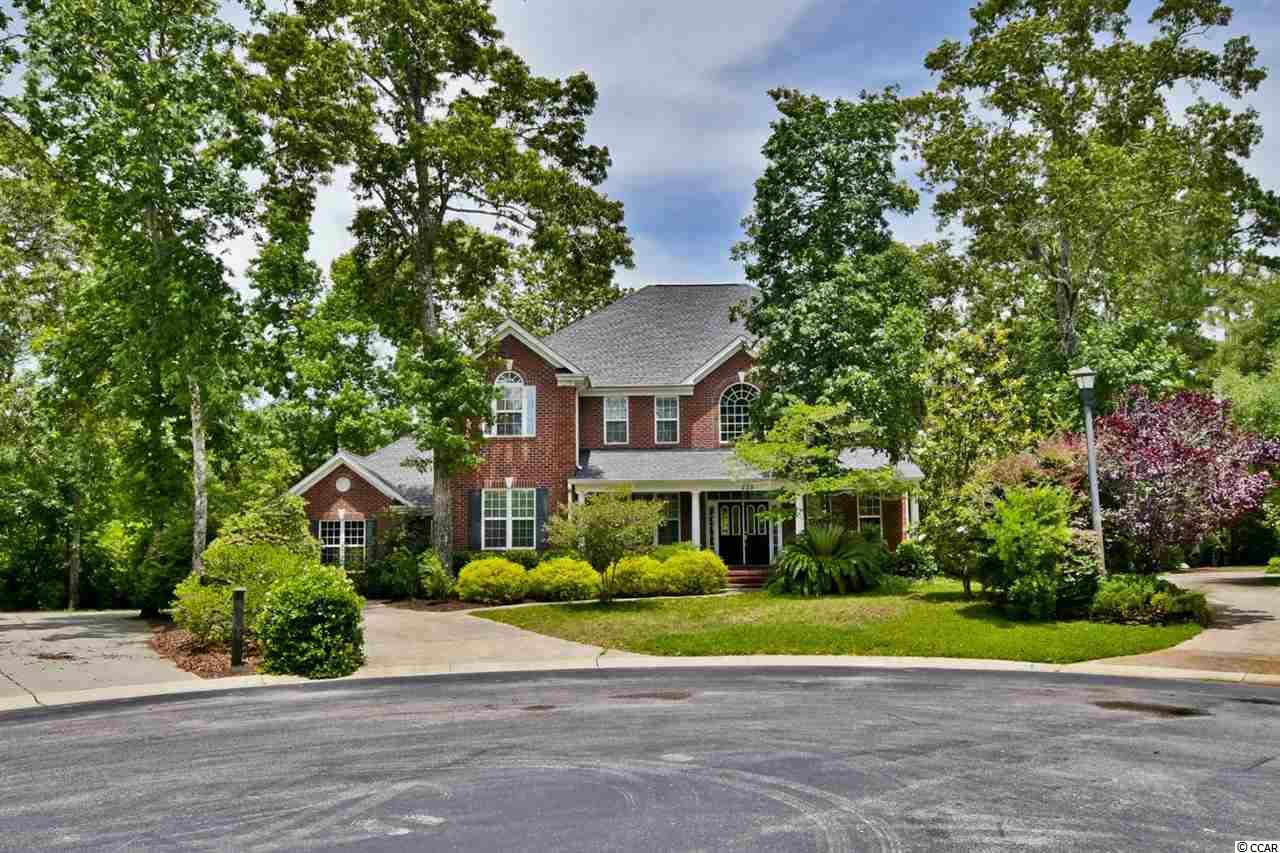
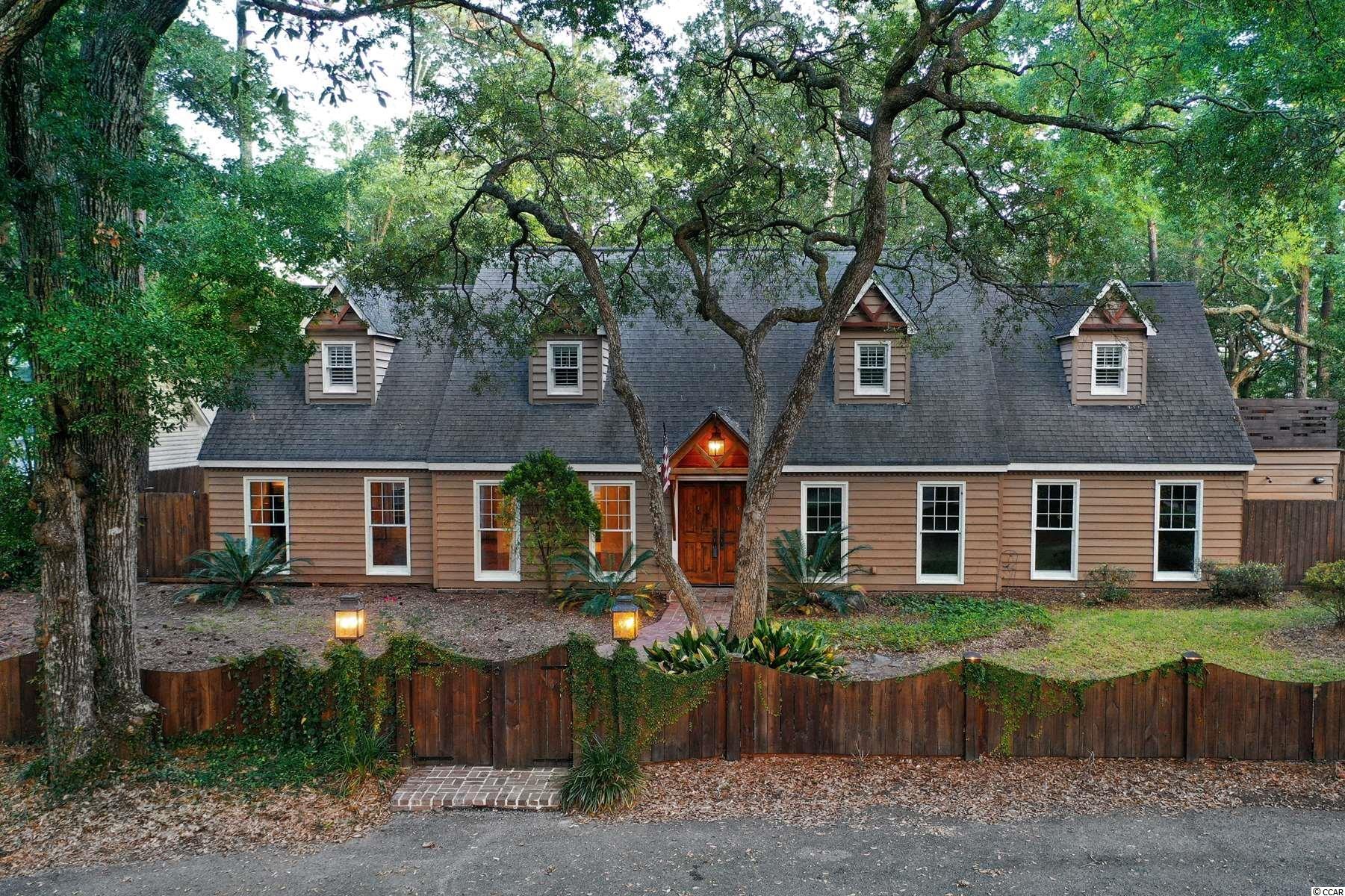
 MLS# 2211932
MLS# 2211932 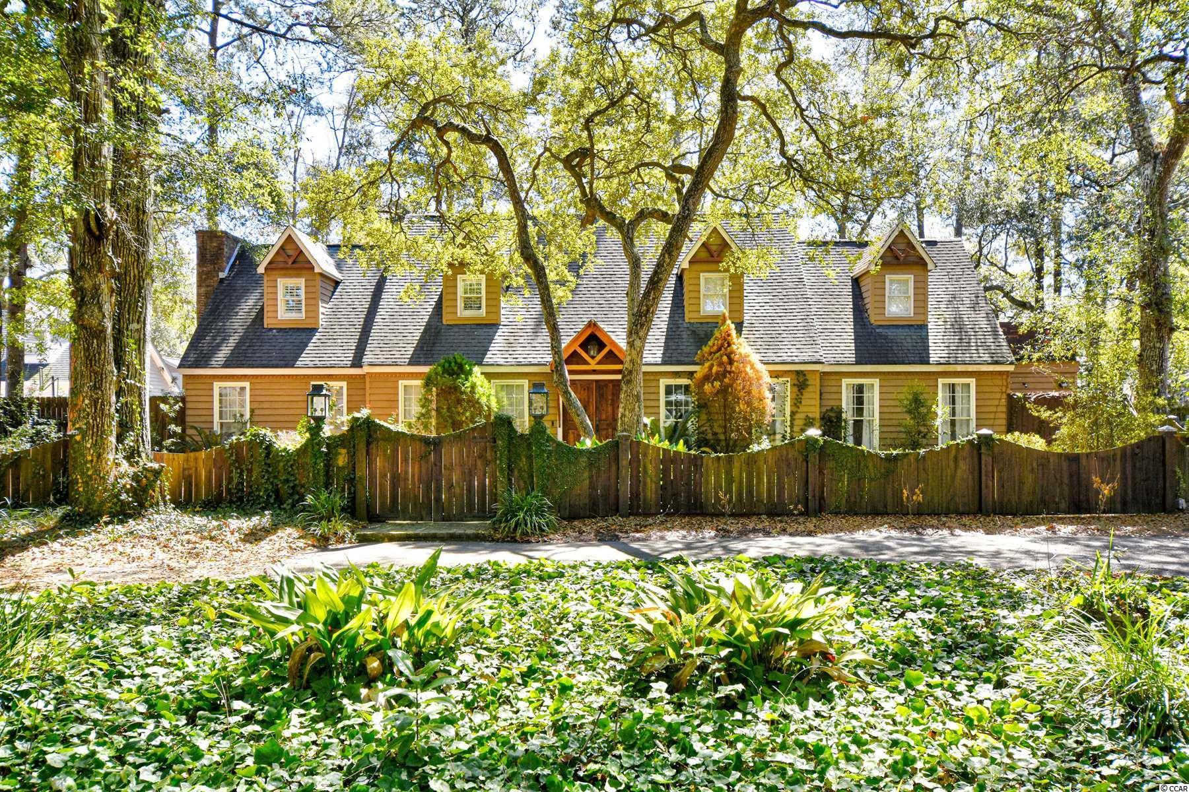
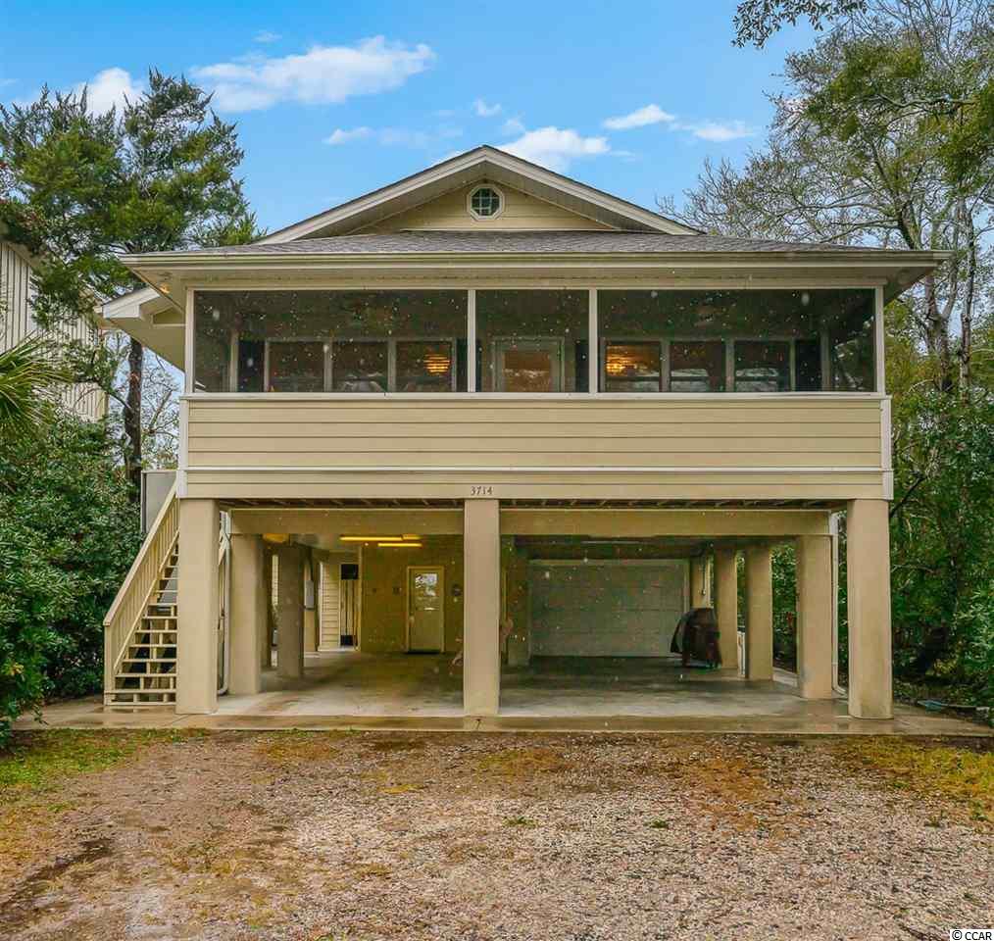
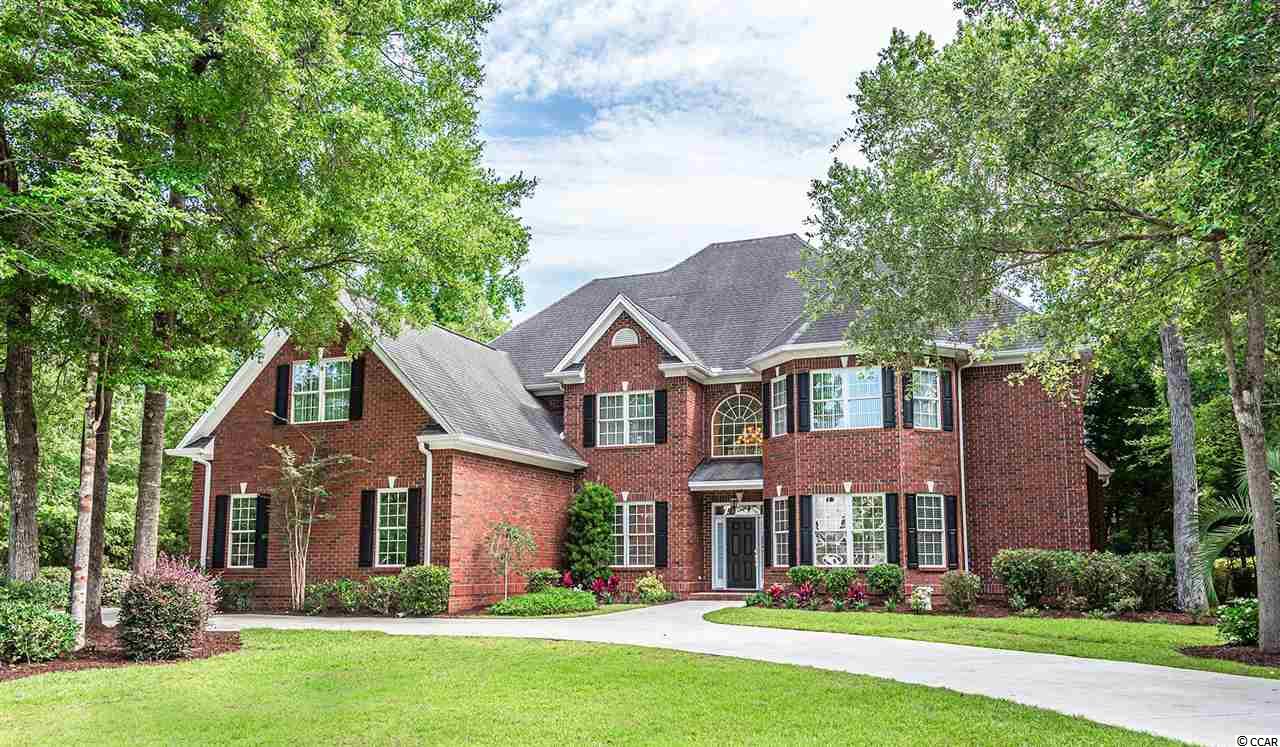
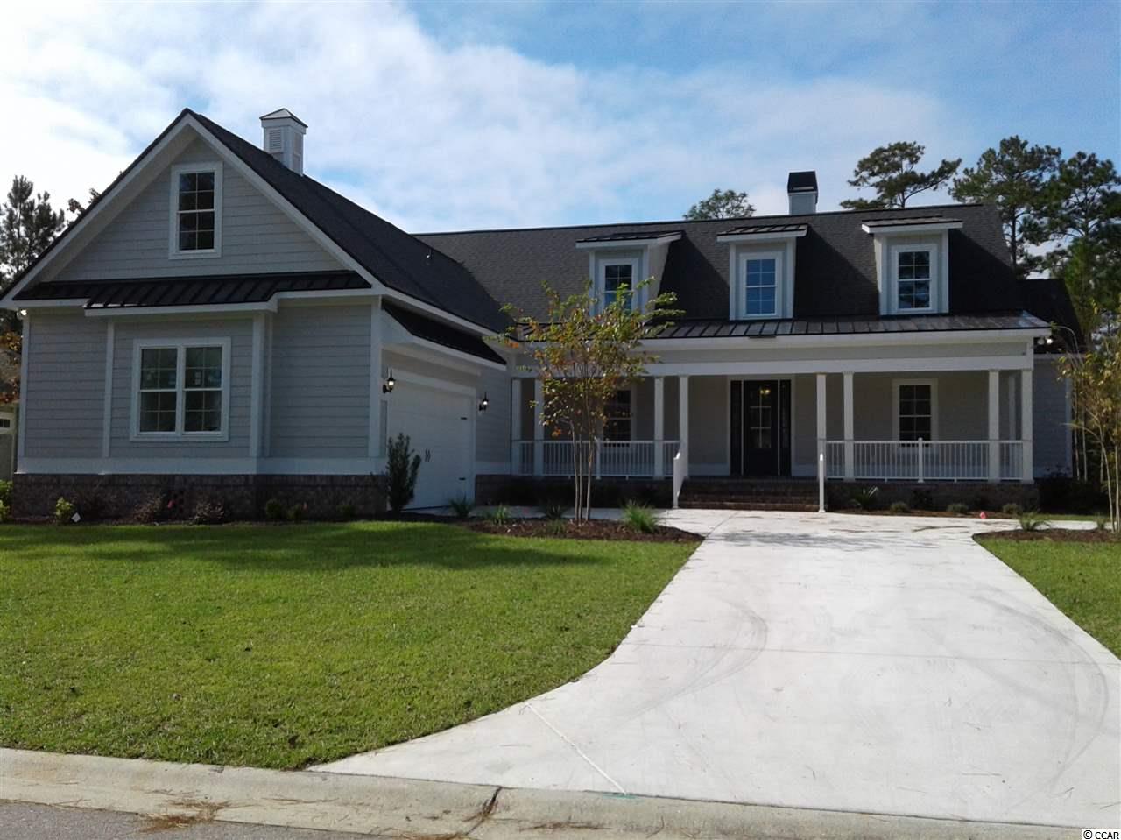
 Provided courtesy of © Copyright 2024 Coastal Carolinas Multiple Listing Service, Inc.®. Information Deemed Reliable but Not Guaranteed. © Copyright 2024 Coastal Carolinas Multiple Listing Service, Inc.® MLS. All rights reserved. Information is provided exclusively for consumers’ personal, non-commercial use,
that it may not be used for any purpose other than to identify prospective properties consumers may be interested in purchasing.
Images related to data from the MLS is the sole property of the MLS and not the responsibility of the owner of this website.
Provided courtesy of © Copyright 2024 Coastal Carolinas Multiple Listing Service, Inc.®. Information Deemed Reliable but Not Guaranteed. © Copyright 2024 Coastal Carolinas Multiple Listing Service, Inc.® MLS. All rights reserved. Information is provided exclusively for consumers’ personal, non-commercial use,
that it may not be used for any purpose other than to identify prospective properties consumers may be interested in purchasing.
Images related to data from the MLS is the sole property of the MLS and not the responsibility of the owner of this website.