Viewing Listing MLS# 2204647
Willbrook Plantation Pawleys Island Real Estate
Pawleys Island, SC 29585
- 4Beds
- 3Full Baths
- 1Half Baths
- 4,912SqFt
- 1997Year Built
- 0.62Acres
- MLS# 2204647
- Residential
- Detached
- Sold
- Approx Time on Market1 month, 28 days
- AreaPawleys Island Area-Litchfield Mainland
- CountyGeorgetown
- SubdivisionWillbrook Plantation
Overview
Beautiful all brick exterior home located on a cul-de-sac and nestled in a park-like setting under a canopy of mature live oak trees in the gated, exclusive community of Willbrook Plantation. If space and functionality are what you are looking for, this nearly 5,000 heated square foot home has it, with extra-large rooms and a natural flow throughout. This house is turn-key ready, having been extensively renovated and updated inside and out within the last 5 years, including the following: A list of total renovations is available via a separate handout. Key highlights include: INTERIOR: new paint in all rooms; new hardwood floors throughout the first floor; new crown molding, wainscoting, upgraded lighting, outlet covers and switch plate covers throughout; new carpet throughout the 2nd floor; new window treatments/plantation shutters throughout, new ORB door & window hardware throughout; BATHROOMS: new sinks, faucet hardware, granite counter tops, mirrors with frames, lighting, tile back splashes, comfort high toilets; MASTER BEDROOM BATH: new oversized jetted tub with separate oversized seated tile shower; KITCHEN: new tile, granite counter tops, sink, faucet hardware, tile back splash, repainted cabinets, under-the-cabinet lighting; LAUNDRY ROOM: new sink, faucet HW, cabinets, floor tile, paint; new/upgraded light fixtures/ceiling fans throughout. EXTERIOR: new roof with architectural grade shingles (50-year warranty); new oversized gutters and downspouts; newly painted front doors and window shutters; newly painted stucco trim; all new exterior lighting, new irrigation water filtration system; GARAGE: new water heater, new whole house water filtration system, workshop, ceiling mounted storage racks; SUNROOM: newly installed - adds >500 sq. ft. of year-round living area just off the kitchen and keeping room, includes new ceiling fans with light kits, sliding windows/doors with screens, and its own heating/air conditioning unit. While this house has a traditional floor plan with well-defined rooms, it flows like an open floor plan with excellent sight lines. The extra-large kitchen opens up to the adjacent living room, keeping room, and the sunroom, making this a great home for entertaining! The very large sunroom is heated and cooled, providing year-round enjoyment. It also provides a beautiful view of the propertys landscaping and mature trees, as well as the overall park-like setting and beauty of the neighborhood. The sunroom gives direct access to the back yard, side yard, and side entry to the garage. A study/office with built-in shelves and cabinets and the Master Suite complete the 1st floor layout. Upstairs includes a 2nd master suite, and a 3rd bedroom. There is also a finished room over the garage (FROG) that can serve as a 4th bedroom, with direct access to the hall bathroom. The house features a 2-car side entrance garage with ceiling-mounted storage shelves, storage attic, and a workshop. Owners in Willbrook Plantation enjoy private beach access through Litchfield by the Sea, a community pool and clubhouse, 24-hour gated security, tennis courts, on-site golf course and more. Litchfield is an easy 30-minute drive to Myrtle Beach and the Myrtle Beach International Airport, and just a 1 1/2 hour drive to Historic Downtown Charleston. 3D walk through tour online.
Sale Info
Listing Date: 03-07-2022
Sold Date: 05-06-2022
Aprox Days on Market:
1 month(s), 28 day(s)
Listing Sold:
1 Year(s), 11 month(s), 17 day(s) ago
Asking Price: $995,000
Selling Price: $996,000
Price Difference:
Increase $1,000
Agriculture / Farm
Grazing Permits Blm: ,No,
Horse: No
Grazing Permits Forest Service: ,No,
Grazing Permits Private: ,No,
Irrigation Water Rights: ,No,
Farm Credit Service Incl: ,No,
Crops Included: ,No,
Association Fees / Info
Hoa Frequency: Monthly
Hoa Fees: 276
Hoa: 1
Hoa Includes: AssociationManagement, CommonAreas, CableTV, Internet, LegalAccounting, Pools, RecreationFacilities, Security
Community Features: Beach, Clubhouse, GolfCartsOK, Gated, PrivateBeach, RecreationArea, TennisCourts, Golf, LongTermRentalAllowed, Pool
Assoc Amenities: BeachRights, Clubhouse, Gated, OwnerAllowedGolfCart, PrivateMembership, PetRestrictions, Security, TennisCourts
Bathroom Info
Total Baths: 4.00
Halfbaths: 1
Fullbaths: 3
Bedroom Info
Beds: 4
Building Info
New Construction: No
Levels: Two
Year Built: 1997
Mobile Home Remains: ,No,
Zoning: PUD
Style: Traditional
Construction Materials: Brick
Buyer Compensation
Exterior Features
Spa: No
Patio and Porch Features: RearPorch, FrontPorch, Patio
Pool Features: Community, OutdoorPool
Foundation: Crawlspace
Exterior Features: SprinklerIrrigation, Porch, Patio
Financial
Lease Renewal Option: ,No,
Garage / Parking
Parking Capacity: 10
Garage: Yes
Carport: No
Parking Type: Attached, TwoCarGarage, Garage, GarageDoorOpener
Open Parking: No
Attached Garage: Yes
Garage Spaces: 2
Green / Env Info
Interior Features
Floor Cover: Carpet, Tile, Wood
Fireplace: Yes
Laundry Features: WasherHookup
Furnished: Unfurnished
Interior Features: Fireplace, Workshop, WindowTreatments, BreakfastBar, BedroomonMainLevel, EntranceFoyer, SolidSurfaceCounters
Appliances: Dishwasher, Disposal, Microwave, Range, Refrigerator, Dryer, Washer
Lot Info
Lease Considered: ,No,
Lease Assignable: ,No,
Acres: 0.62
Lot Size: 121x164x190x168
Land Lease: No
Lot Description: CornerLot, NearGolfCourse, OutsideCityLimits
Misc
Pool Private: No
Pets Allowed: OwnerOnly, Yes
Offer Compensation
Other School Info
Property Info
County: Georgetown
View: No
Senior Community: No
Stipulation of Sale: None
Property Sub Type Additional: Detached
Property Attached: No
Security Features: GatedCommunity, SmokeDetectors, SecurityService
Disclosures: CovenantsRestrictionsDisclosure,SellerDisclosure
Rent Control: No
Construction: Resale
Room Info
Basement: ,No,
Basement: CrawlSpace
Sold Info
Sold Date: 2022-05-06T00:00:00
Sqft Info
Building Sqft: 5754
Living Area Source: PublicRecords
Sqft: 4912
Tax Info
Unit Info
Utilities / Hvac
Heating: Central, Electric
Cooling: CentralAir
Electric On Property: No
Cooling: Yes
Utilities Available: CableAvailable, ElectricityAvailable, PhoneAvailable, SewerAvailable, UndergroundUtilities, WaterAvailable
Heating: Yes
Water Source: Public
Waterfront / Water
Waterfront: No
Directions
Enter Willbrook Plantation for Willbrook Blvd., Proceed past guard gate on Tidewater Drive and take a left on Black Duck Road. Take a left on Oatland Lake Road and follow to Barred Owl Trail. Take a left on Barred Owl Trail and follow to Red Squirrel Lane. 20 Red Squirrel Lane is first house on the left.Courtesy of The Dieter Company - Main Line: 843-237-2813
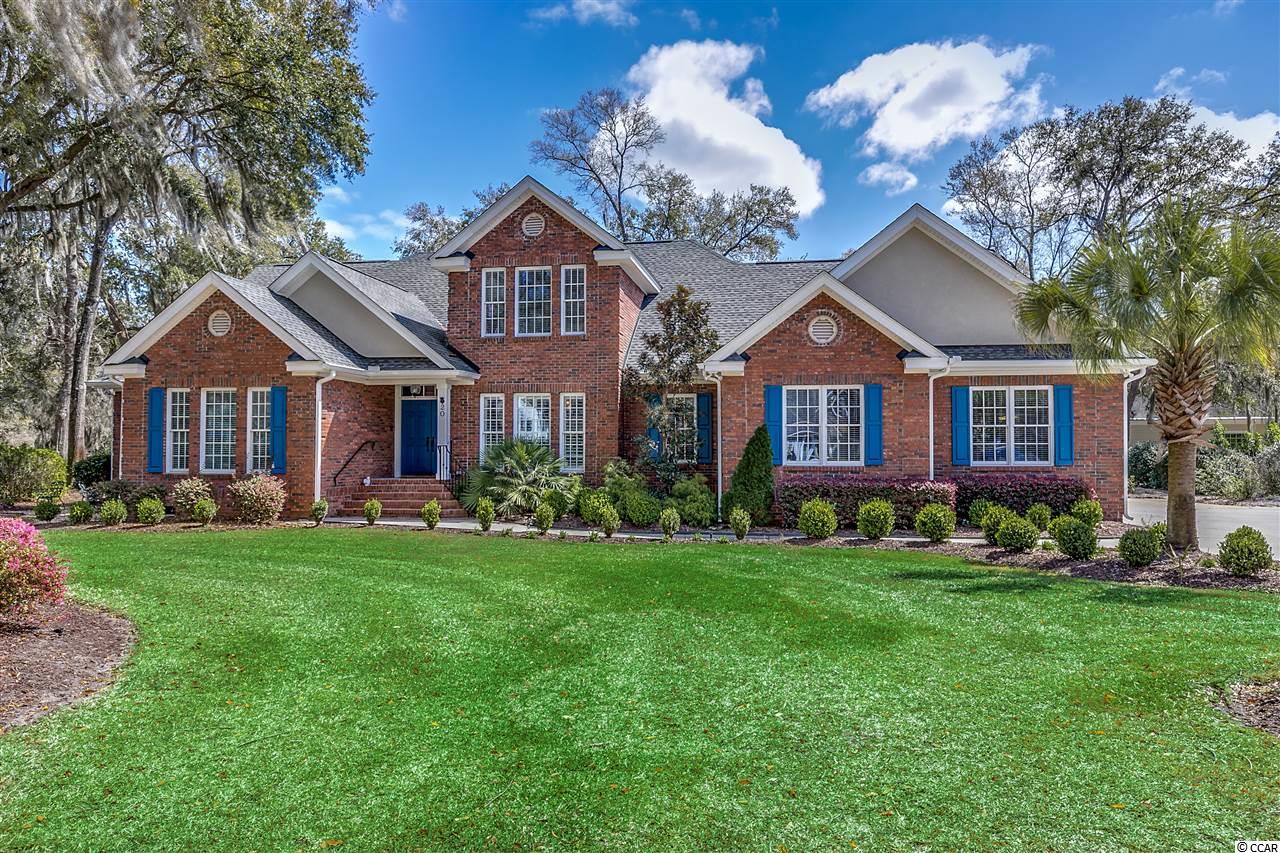
 MLS# 907707
MLS# 907707 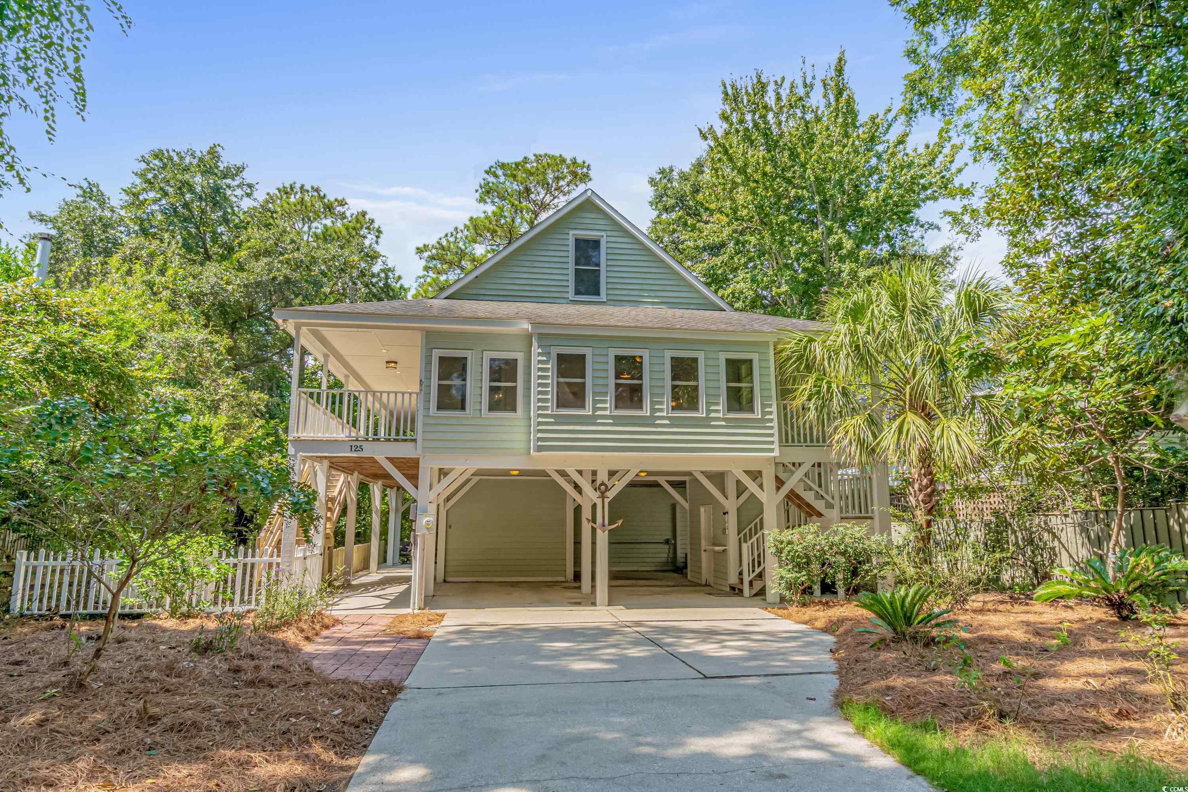
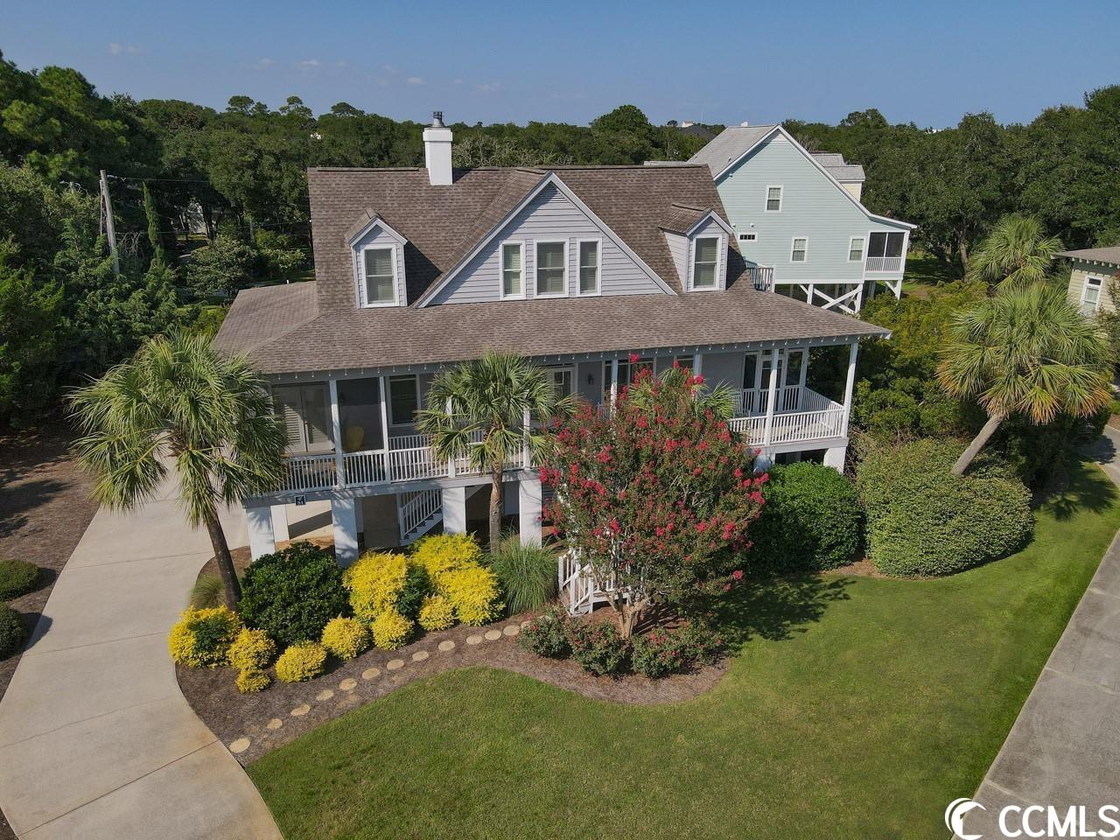
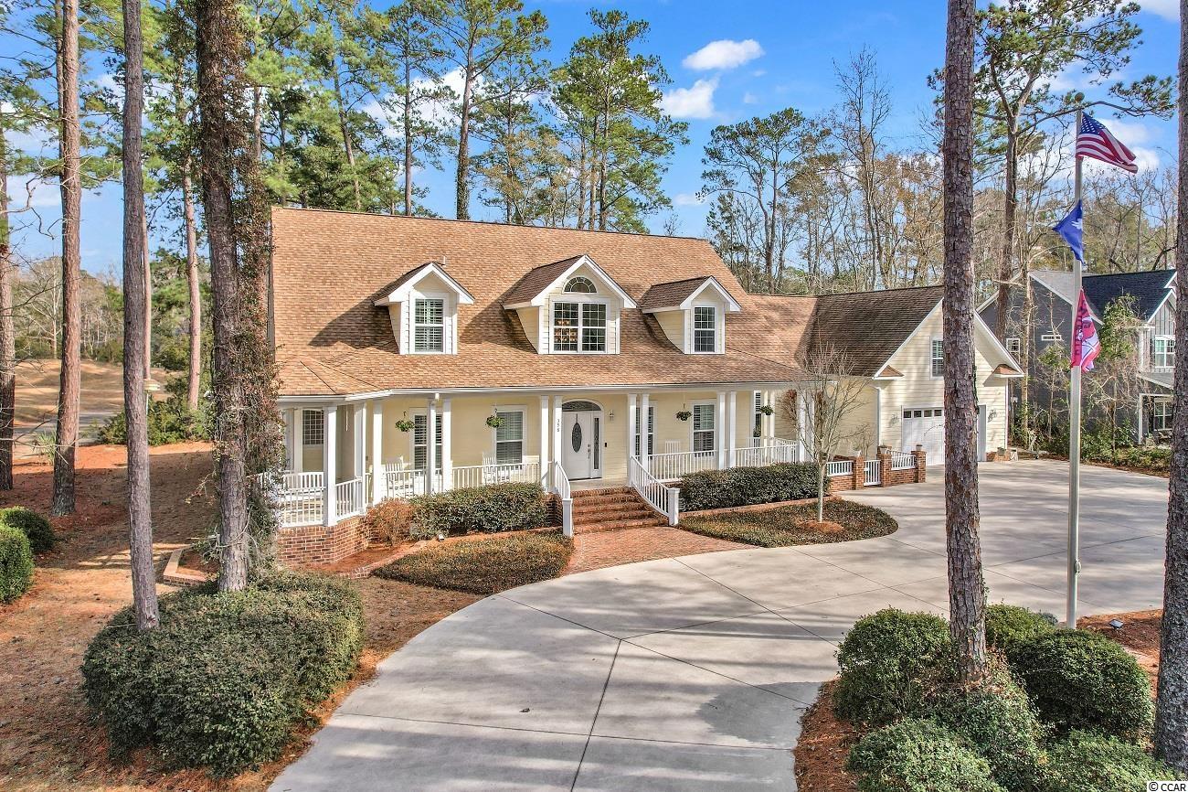
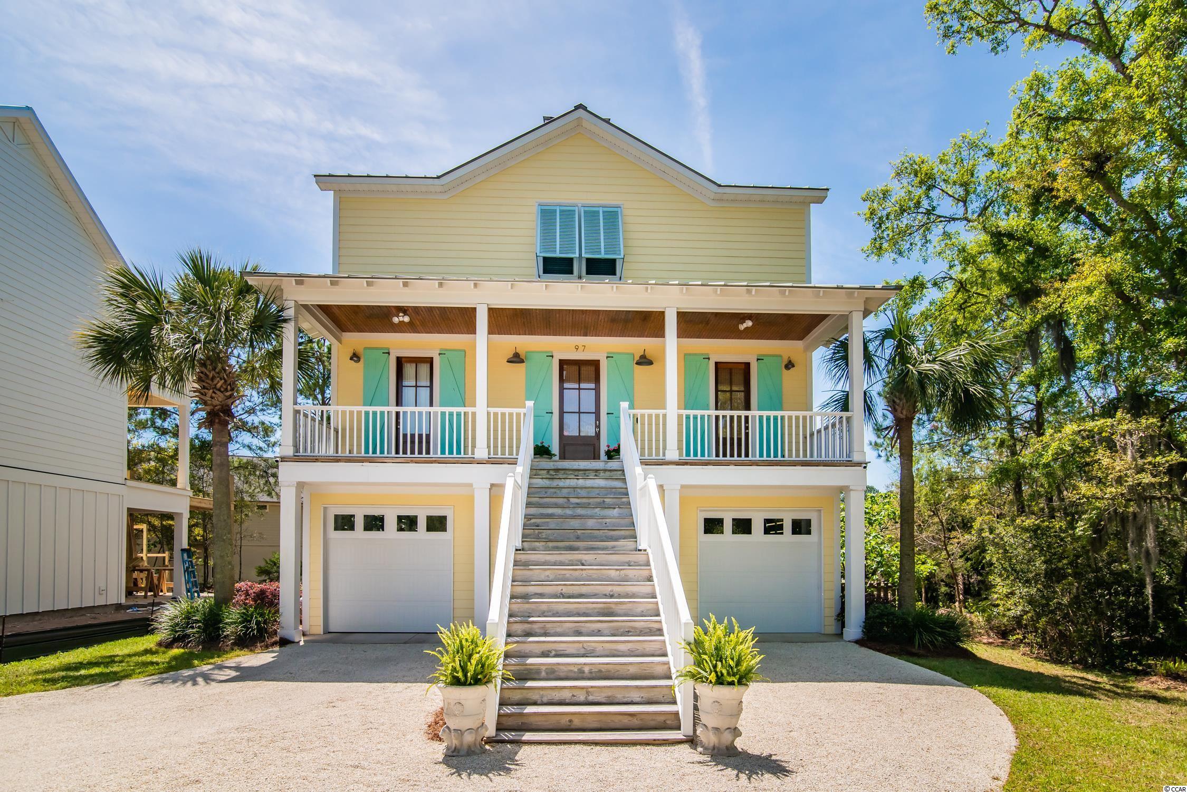
 Provided courtesy of © Copyright 2024 Coastal Carolinas Multiple Listing Service, Inc.®. Information Deemed Reliable but Not Guaranteed. © Copyright 2024 Coastal Carolinas Multiple Listing Service, Inc.® MLS. All rights reserved. Information is provided exclusively for consumers’ personal, non-commercial use,
that it may not be used for any purpose other than to identify prospective properties consumers may be interested in purchasing.
Images related to data from the MLS is the sole property of the MLS and not the responsibility of the owner of this website.
Provided courtesy of © Copyright 2024 Coastal Carolinas Multiple Listing Service, Inc.®. Information Deemed Reliable but Not Guaranteed. © Copyright 2024 Coastal Carolinas Multiple Listing Service, Inc.® MLS. All rights reserved. Information is provided exclusively for consumers’ personal, non-commercial use,
that it may not be used for any purpose other than to identify prospective properties consumers may be interested in purchasing.
Images related to data from the MLS is the sole property of the MLS and not the responsibility of the owner of this website.