Viewing Listing MLS# 2214644
The Reserve Pawleys Island Real Estate
Pawleys Island, SC 29585
- 3Beds
- 3Full Baths
- 1Half Baths
- 3,853SqFt
- 2017Year Built
- 0.46Acres
- MLS# 2214644
- Residential
- Detached
- Sold
- Approx Time on Market2 months, 16 days
- AreaPawleys Island Area-Litchfield Mainland
- CountyGeorgetown
- SubdivisionThe Reserve
Overview
Custom designed and built in 2017 by Poulin Custom Homes, 190 Old Cypress Circle has distinctive details reminiscent of French Country architecture and situated on a beautifully manicured homesite in the Preservation Point section of The Reserve. Youll be welcomed through a rotunda-style foyer with inlaid marble and a chic chandelier. Along the front, youll find the formal dining room and office; both overlooking the front lawn with 10 cantilevered tray ceilings with indirect lighting. Beyond these areas is a sprawling great room with gas fireplace flanked by handsome built-ins that effortlessly blends into the kitchen and morning room with bay window. The kitchen is well-equipped with a Bosch induction cooktop, high quality dishwasher and oven, commercial-grade exhaust hood, farm sink and a pot filler. (Should you like to convert to gas, the sellers have made it easy for you with a gas line already installed for easy conversion!) All cabinets are custom-crafted with soft close, pullout shelves and drawers. Youll find the quartz countertops and marble backsplash to be both attractive and timeless. Along the back of the house, your gorgeous view is made a part of the dcor of the sunny garden room overlooking the back patio, a maintained pond with fountain and a forever protected view of a nature preserve. The owners quarters have their own wing also with a view of the back grounds from a symmetrical bay window. A dressing area with built-in bureau and shelving and a walk-in closet lead the way to the primary bath with a soaking tub, marble flooring and walk-in tiled shower with multiple heads and frameless glass enclosures. Completing this wing is a library that may be the showstopper of the entire residence! This gorgeous room is lined with bookshelves with a library ladder and is perfectly topped off by a coffered ceiling. (The kitchen and great room also have coffered ceilings.) On the opposite side of the home, youll find two guest bedrooms that each have their own private baths. Each bedroom has transom windows above their entry doors, tray ceilings and french doors allowing for gorgeous natural light. The guest wing also houses the oversized laundry room with excellent storage in cabinetry and closets and a utility sink. The entrance from the 710 square foot garage offers a convenient mudroom shelf and coat rack that was crafted in the same excellent quality as the other cabinetry in the home. Finally, up the back stairs is a bonus room that has been pre-plumbed to easily add a 5th bathroom for conversion to a 4th bedroom. (Or, it makes a pretty perfect recreation room!) There are unexpected touches throughout the home with all linen closets and clothes closets having cedar plank flooring and custom shelving, high quality custom drapes, shades and shutter (inside and out). Well-chosen pecan-colored porcelain tile is throughout the main level. While the aesthetics of the home are certainly noteworthy, nothing was spared in the planning and materials to make this home durable and perpetual. There are two separate high efficiency heat pumps that service the main part of the home and a mini-split for the bonus room. Each half of the home has a tankless, gas-fired hot water heaters. The home is fully wired with CAT-6 data, telephone & RG6 coax TV cables & two separate Class2 surge suppressors wired into two main breaker panels. All windows and doors by Andersen with impact resistant glass and Emtek locks and hardware.The original landscape plan and in-ground irrigation was designed and installed by Waccamaw Landscaping & recently refreshed by Indigo Home Services. A spectacular home located in a premier community. The Reserve is an amenity-rich gated community with private beach and resort access, exceptional golf and a protected harbor on the Waterway. Access to The Reserve Golf Club and the Harbor Club are available via voluntary membership. Your new address will afford you quite an exceptional lifestyle!
Sale Info
Listing Date: 06-28-2022
Sold Date: 09-14-2022
Aprox Days on Market:
2 month(s), 16 day(s)
Listing Sold:
1 Year(s), 7 month(s), 5 day(s) ago
Asking Price: $1,300,000
Selling Price: $1,156,500
Price Difference:
Reduced By $93,500
Agriculture / Farm
Grazing Permits Blm: ,No,
Horse: No
Grazing Permits Forest Service: ,No,
Grazing Permits Private: ,No,
Irrigation Water Rights: ,No,
Farm Credit Service Incl: ,No,
Crops Included: ,No,
Association Fees / Info
Hoa Frequency: Monthly
Hoa Fees: 254
Hoa: 1
Hoa Includes: AssociationManagement, CommonAreas, CableTV, Internet, LegalAccounting, RecreationFacilities, Security
Community Features: Beach, BoatFacilities, Clubhouse, Gated, Other, PrivateBeach, RecreationArea, TennisCourts, Golf, LongTermRentalAllowed, Pool
Assoc Amenities: BeachRights, BoatRamp, Clubhouse, Gated, Other, PrivateMembership, Security, TennisCourts
Bathroom Info
Total Baths: 4.00
Halfbaths: 1
Fullbaths: 3
Bedroom Info
Beds: 3
Building Info
New Construction: No
Levels: OneandOneHalf
Year Built: 2017
Mobile Home Remains: ,No,
Zoning: RES PUD
Style: Traditional
Construction Materials: Stucco
Builders Name: Poulin Brothers
Buyer Compensation
Exterior Features
Spa: No
Patio and Porch Features: Patio
Pool Features: Community, OutdoorPool
Exterior Features: SprinklerIrrigation, Patio
Financial
Lease Renewal Option: ,No,
Garage / Parking
Parking Capacity: 6
Garage: Yes
Carport: No
Parking Type: Attached, TwoCarGarage, Garage
Open Parking: No
Attached Garage: Yes
Garage Spaces: 2
Green / Env Info
Green Energy Efficient: Doors, Windows
Interior Features
Floor Cover: Carpet, Tile
Door Features: InsulatedDoors
Fireplace: Yes
Laundry Features: WasherHookup
Furnished: Unfurnished
Interior Features: Fireplace, Other, SplitBedrooms, WindowTreatments, BreakfastBar, BedroomonMainLevel, BreakfastArea, EntranceFoyer, KitchenIsland, StainlessSteelAppliances, SolidSurfaceCounters
Appliances: DoubleOven, Dishwasher, Disposal, Microwave, Range, Refrigerator, RangeHood, Dryer, Washer
Lot Info
Lease Considered: ,No,
Lease Assignable: ,No,
Acres: 0.46
Lot Size: 103 x 172 x 128 x 178
Land Lease: No
Lot Description: NearGolfCourse, LakeFront, OutsideCityLimits, Pond, Rectangular
Misc
Pool Private: No
Offer Compensation
Other School Info
Property Info
County: Georgetown
View: No
Senior Community: No
Stipulation of Sale: None
View: Lake
Property Sub Type Additional: Detached
Property Attached: No
Security Features: GatedCommunity, SmokeDetectors, SecurityService
Disclosures: CovenantsRestrictionsDisclosure,SellerDisclosure
Rent Control: No
Construction: Resale
Room Info
Basement: ,No,
Sold Info
Sold Date: 2022-09-14T00:00:00
Sqft Info
Building Sqft: 4643
Living Area Source: PublicRecords
Sqft: 3853
Tax Info
Unit Info
Utilities / Hvac
Heating: Central, Electric
Cooling: CentralAir
Electric On Property: No
Cooling: Yes
Utilities Available: CableAvailable, ElectricityAvailable, Other, PhoneAvailable, SewerAvailable, UndergroundUtilities, WaterAvailable
Heating: Yes
Water Source: Public
Waterfront / Water
Waterfront: Yes
Waterfront Features: Pond
Courtesy of Cb Sea Coast Advantage Pi - Main Line: 843-237-9824
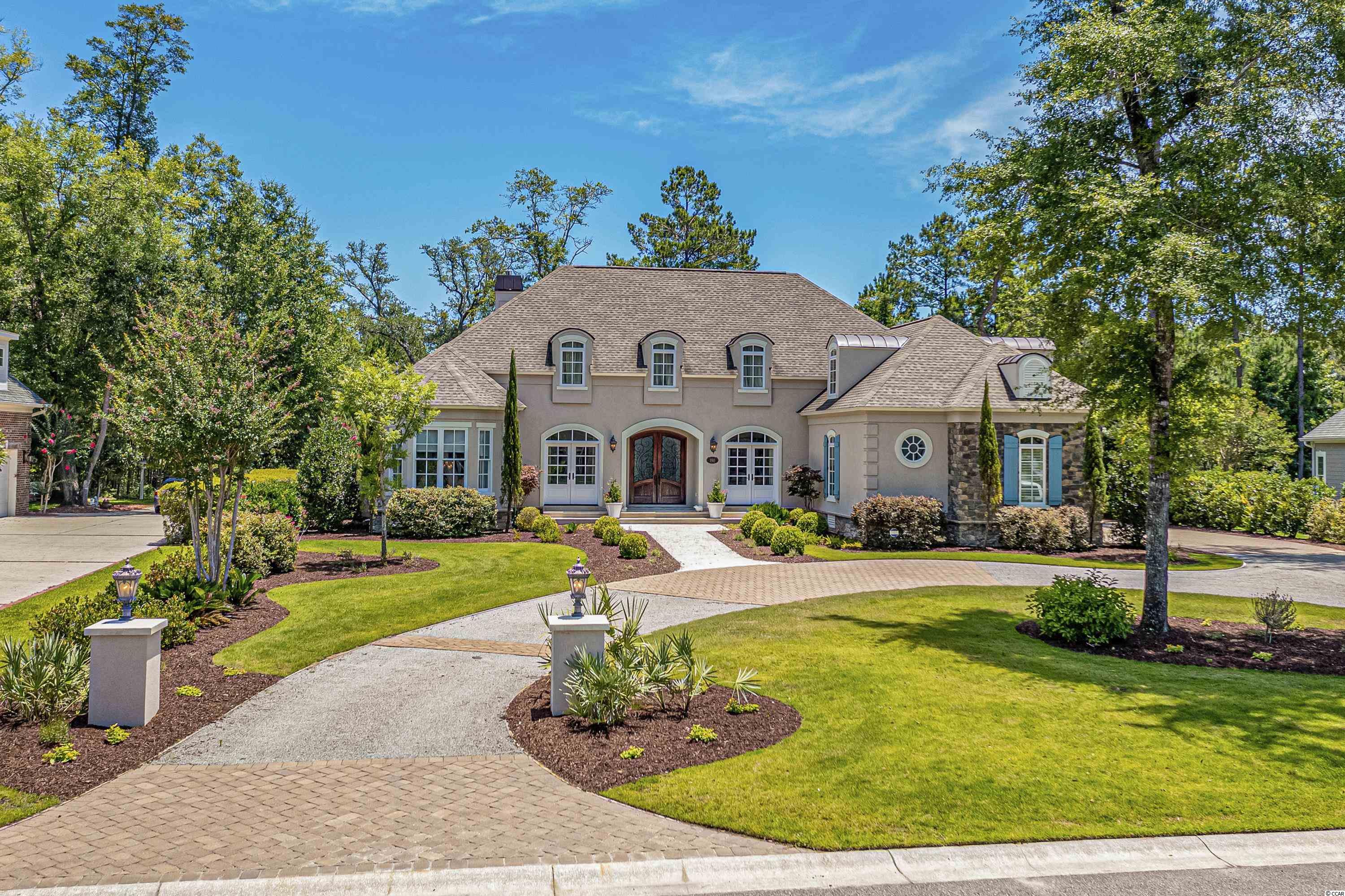
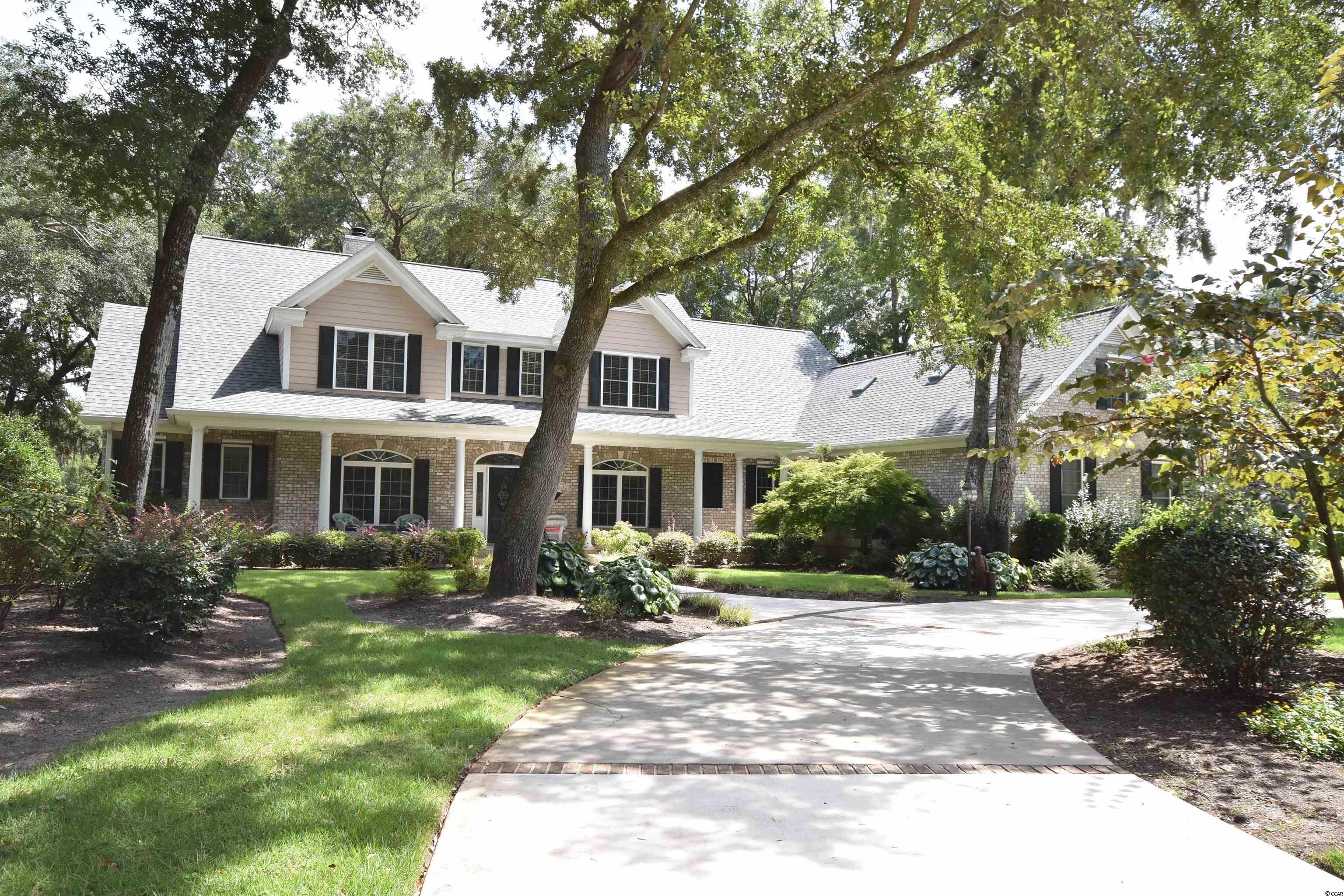
 MLS# 2219369
MLS# 2219369 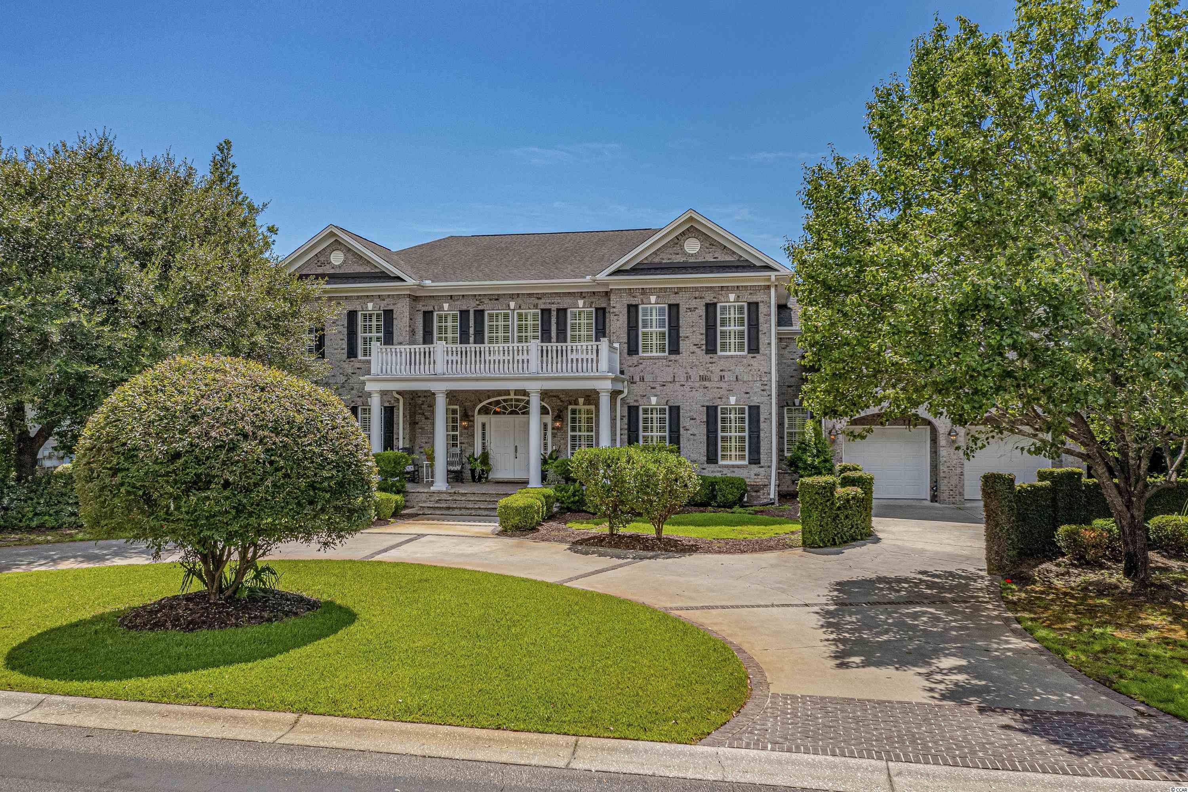
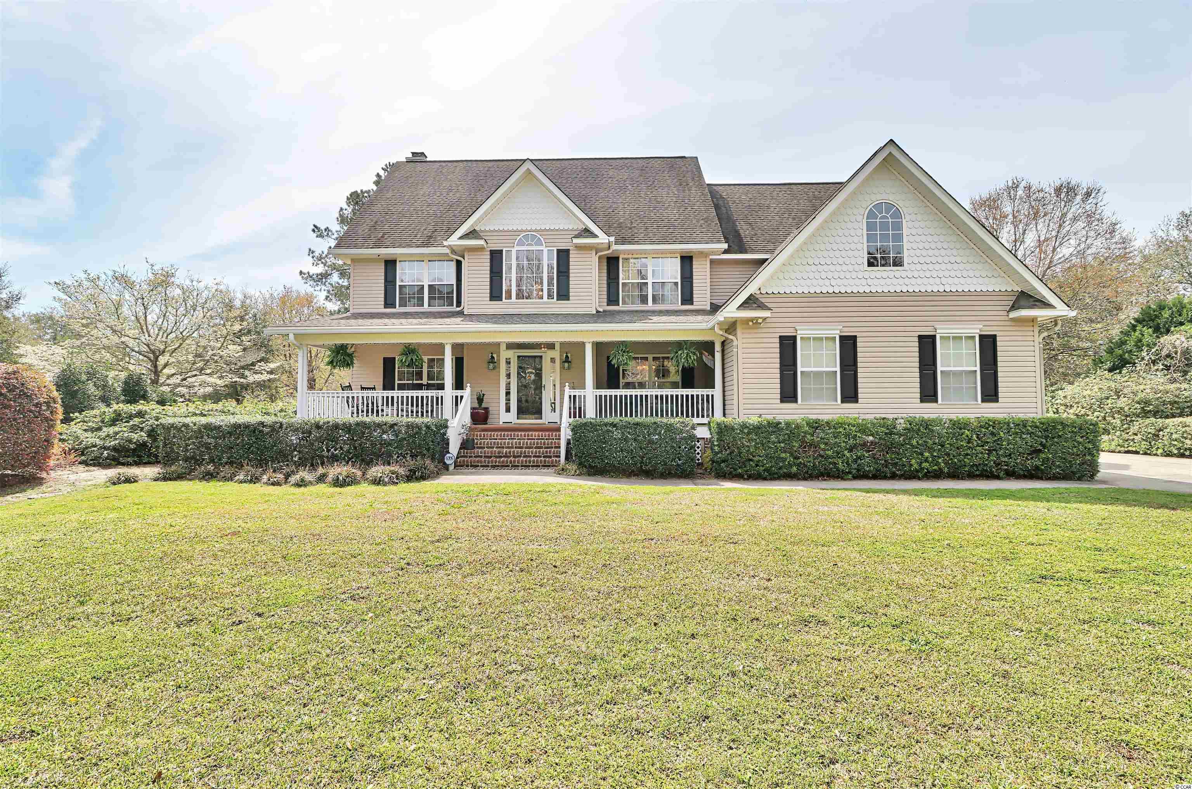
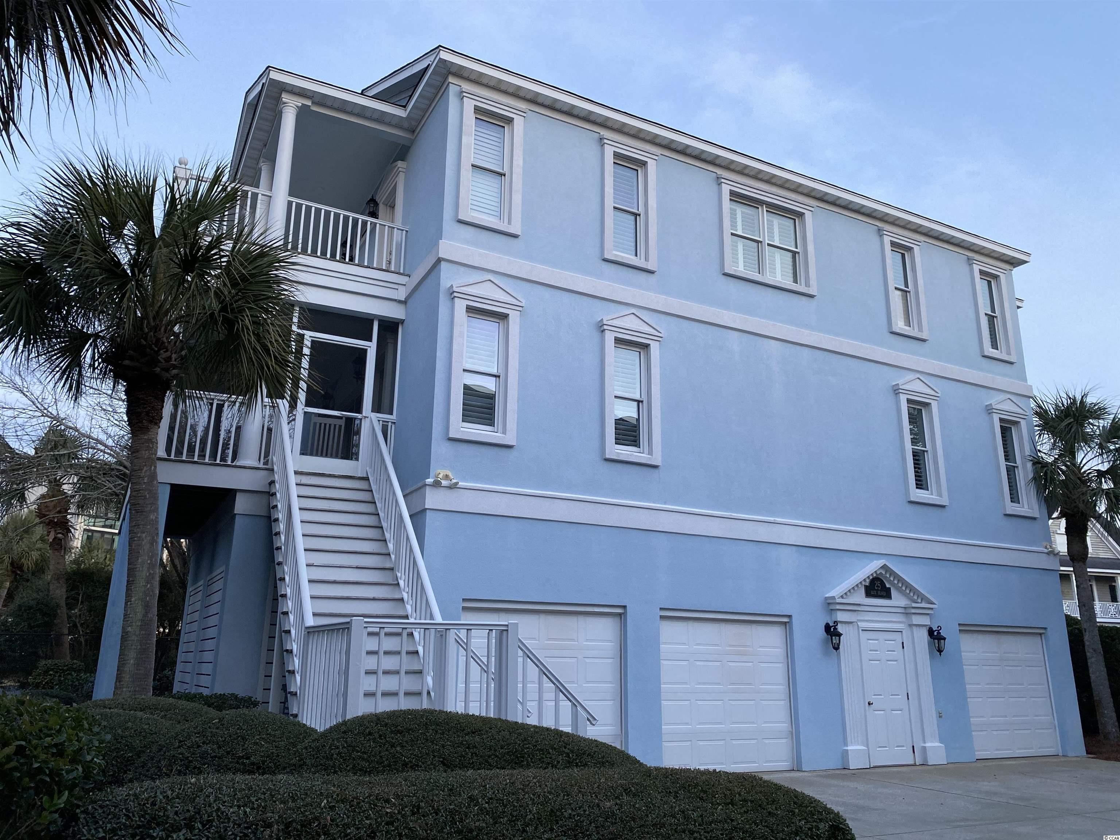
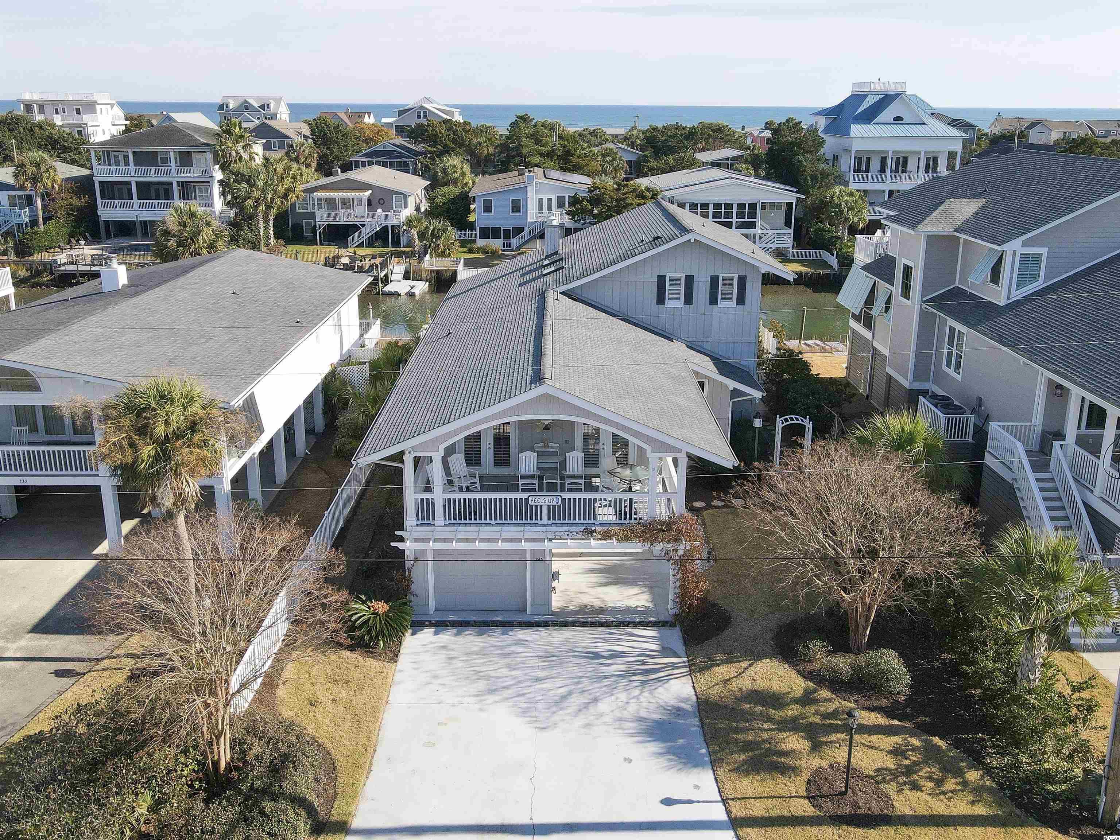
 Provided courtesy of © Copyright 2024 Coastal Carolinas Multiple Listing Service, Inc.®. Information Deemed Reliable but Not Guaranteed. © Copyright 2024 Coastal Carolinas Multiple Listing Service, Inc.® MLS. All rights reserved. Information is provided exclusively for consumers’ personal, non-commercial use,
that it may not be used for any purpose other than to identify prospective properties consumers may be interested in purchasing.
Images related to data from the MLS is the sole property of the MLS and not the responsibility of the owner of this website.
Provided courtesy of © Copyright 2024 Coastal Carolinas Multiple Listing Service, Inc.®. Information Deemed Reliable but Not Guaranteed. © Copyright 2024 Coastal Carolinas Multiple Listing Service, Inc.® MLS. All rights reserved. Information is provided exclusively for consumers’ personal, non-commercial use,
that it may not be used for any purpose other than to identify prospective properties consumers may be interested in purchasing.
Images related to data from the MLS is the sole property of the MLS and not the responsibility of the owner of this website.