Viewing Listing MLS# 2115339
Tradition Pawleys Island Real Estate
Pawleys Island, SC 29585
- 3Beds
- 2Full Baths
- 1Half Baths
- 2,254SqFt
- 1999Year Built
- 0.20Acres
- MLS# 2115339
- Residential
- Detached
- Sold
- Approx Time on Market1 month, 29 days
- AreaPawleys Island Area-Litchfield Mainland
- CountyGeorgetown
- SubdivisionTradition
Overview
Located in the highly desirable Tradition community with clubhouse, pool, and tennis/pickle ball courts, this 3 bedroom, 2.5 baths house overlooks the 14th fairway of The Tradition Golf Course. It features a den/office and screened porch with beautiful views of the golf course. Large open floor plan, 12' ceilings in living area, gas fireplace with option of conversion to wood, split bedrooms, large kitchen with island, formal dining room, laundry room. Irrigation system has separate meter. Whole house water filter installed 5/28/21. No filters to change and unit lasts 15 years. HVAC replaced 2015. New roof 7/21. HOA includes internet, cable and private beach/ocean access to Litchfield by the Sea with walking/biking paths, tennis courts, restroom facilities, fishing/crabbing decks, outdoor showers, open and covered decking and rental use of beach clubhouse. Access with fee to the marina at nearby Reserve. Close to great dining and specialty shopping.
Sale Info
Listing Date: 07-14-2021
Sold Date: 09-13-2021
Aprox Days on Market:
1 month(s), 29 day(s)
Listing Sold:
2 Year(s), 7 month(s), 4 day(s) ago
Asking Price: $435,000
Selling Price: $460,000
Price Difference:
Increase $25,000
Agriculture / Farm
Grazing Permits Blm: ,No,
Horse: No
Grazing Permits Forest Service: ,No,
Grazing Permits Private: ,No,
Irrigation Water Rights: ,No,
Farm Credit Service Incl: ,No,
Crops Included: ,No,
Association Fees / Info
Hoa Frequency: Monthly
Hoa Fees: 174
Hoa: 1
Hoa Includes: AssociationManagement, CommonAreas, CableTV, Internet, LegalAccounting, Pools, RecreationFacilities
Community Features: Beach, Clubhouse, GolfCartsOK, PrivateBeach, RecreationArea, TennisCourts, Golf, LongTermRentalAllowed, Pool
Assoc Amenities: BeachRights, Clubhouse, OwnerAllowedGolfCart, OwnerAllowedMotorcycle, PrivateMembership, PetRestrictions, TennisCourts
Bathroom Info
Total Baths: 3.00
Halfbaths: 1
Fullbaths: 2
Bedroom Info
Beds: 3
Building Info
New Construction: No
Levels: One
Year Built: 1999
Mobile Home Remains: ,No,
Zoning: RES
Style: Traditional
Construction Materials: VinylSiding
Buyer Compensation
Exterior Features
Spa: No
Patio and Porch Features: FrontPorch, Patio, Porch, Screened
Pool Features: Community, OutdoorPool
Foundation: Slab
Exterior Features: SprinklerIrrigation, Patio
Financial
Lease Renewal Option: ,No,
Garage / Parking
Parking Capacity: 6
Garage: Yes
Carport: No
Parking Type: Attached, Garage, TwoCarGarage, GarageDoorOpener
Open Parking: No
Attached Garage: Yes
Garage Spaces: 2
Green / Env Info
Green Energy Efficient: Doors, Windows
Interior Features
Floor Cover: Carpet, Tile
Door Features: InsulatedDoors
Fireplace: Yes
Laundry Features: WasherHookup
Interior Features: Attic, Fireplace, PermanentAtticStairs, WindowTreatments, BreakfastBar, BedroomonMainLevel, BreakfastArea, EntranceFoyer, KitchenIsland
Appliances: Dishwasher, Microwave, Range, Refrigerator, RangeHood, Dryer, WaterPurifier, Washer
Lot Info
Lease Considered: ,No,
Lease Assignable: ,No,
Acres: 0.20
Land Lease: No
Lot Description: NearGolfCourse, OnGolfCourse, Rectangular
Misc
Pool Private: No
Pets Allowed: OwnerOnly, Yes
Offer Compensation
Other School Info
Property Info
County: Georgetown
View: Yes
Senior Community: No
Stipulation of Sale: None
View: GolfCourse
Property Sub Type Additional: Detached
Property Attached: No
Security Features: SmokeDetectors
Disclosures: CovenantsRestrictionsDisclosure,SellerDisclosure
Rent Control: No
Construction: Resale
Room Info
Basement: ,No,
Sold Info
Sold Date: 2021-09-13T00:00:00
Sqft Info
Building Sqft: 2904
Living Area Source: PublicRecords
Sqft: 2254
Tax Info
Unit Info
Utilities / Hvac
Heating: Central, Electric
Cooling: CentralAir
Electric On Property: No
Cooling: Yes
Utilities Available: CableAvailable, ElectricityAvailable, PhoneAvailable, SewerAvailable, UndergroundUtilities, WaterAvailable
Heating: Yes
Water Source: Public
Waterfront / Water
Waterfront: No
Directions
From Highway 17 take Willbrook Boulevard. Tradition entrance on left. Follow Tradition Club Drive to 1605 Tradition Club Drive. There is also an entrance to Tradition off of Kings River Rd. After entering, follow Tradition Club Dr. to 1605.Courtesy of Re/max Executive
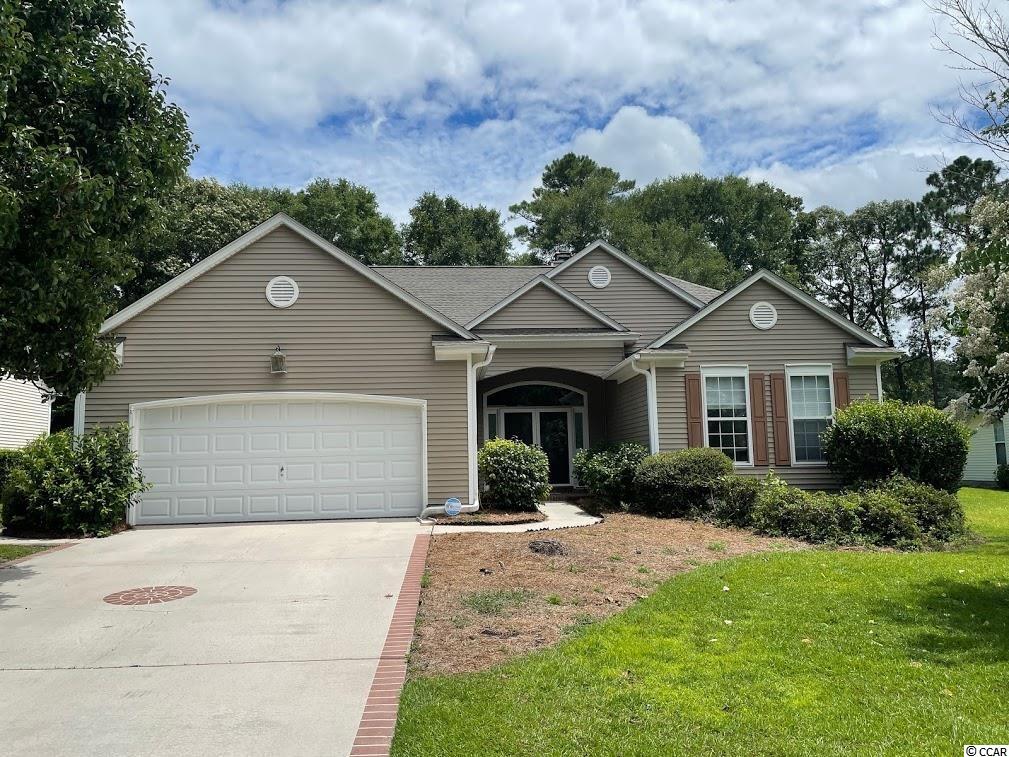
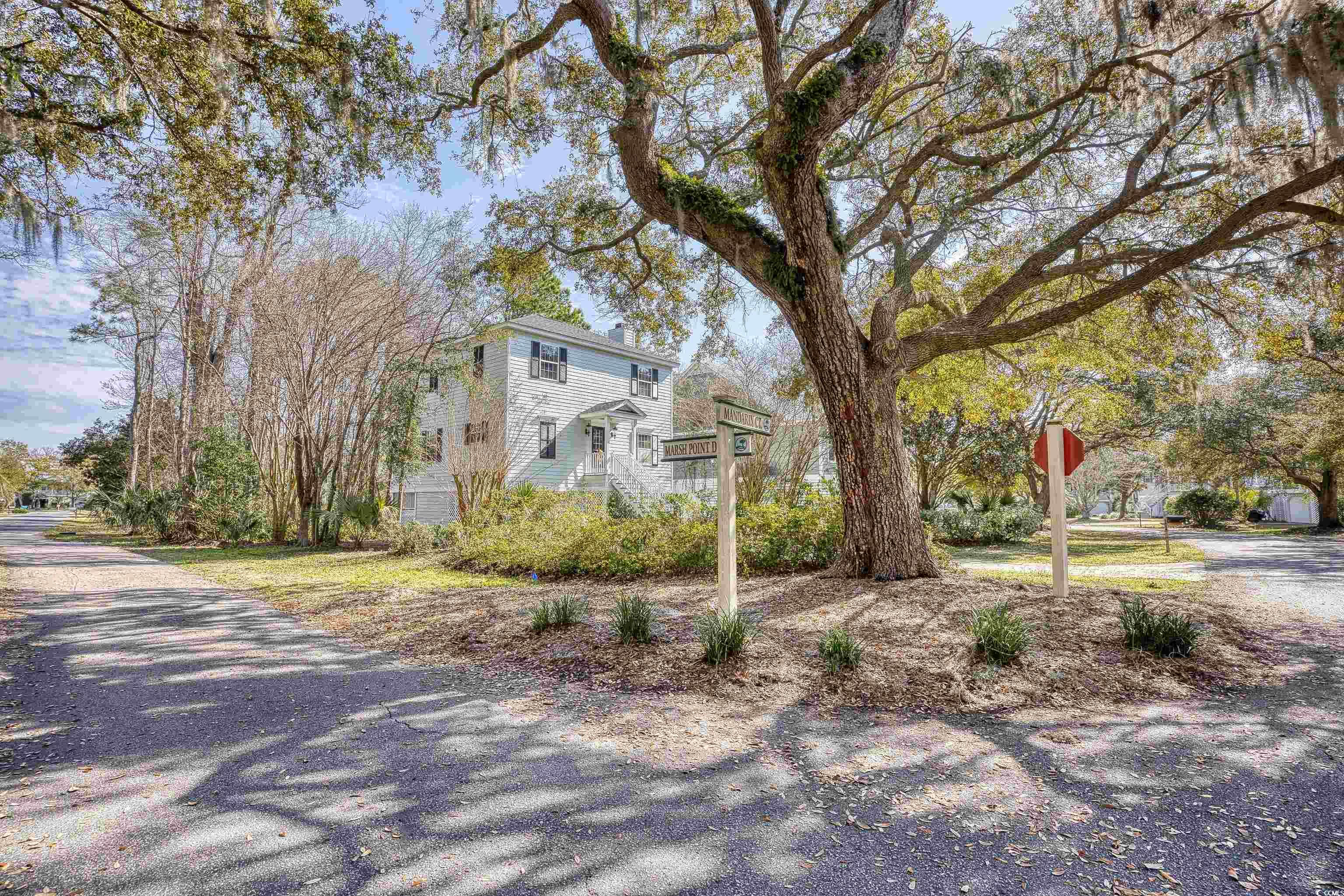
 MLS# 2405685
MLS# 2405685 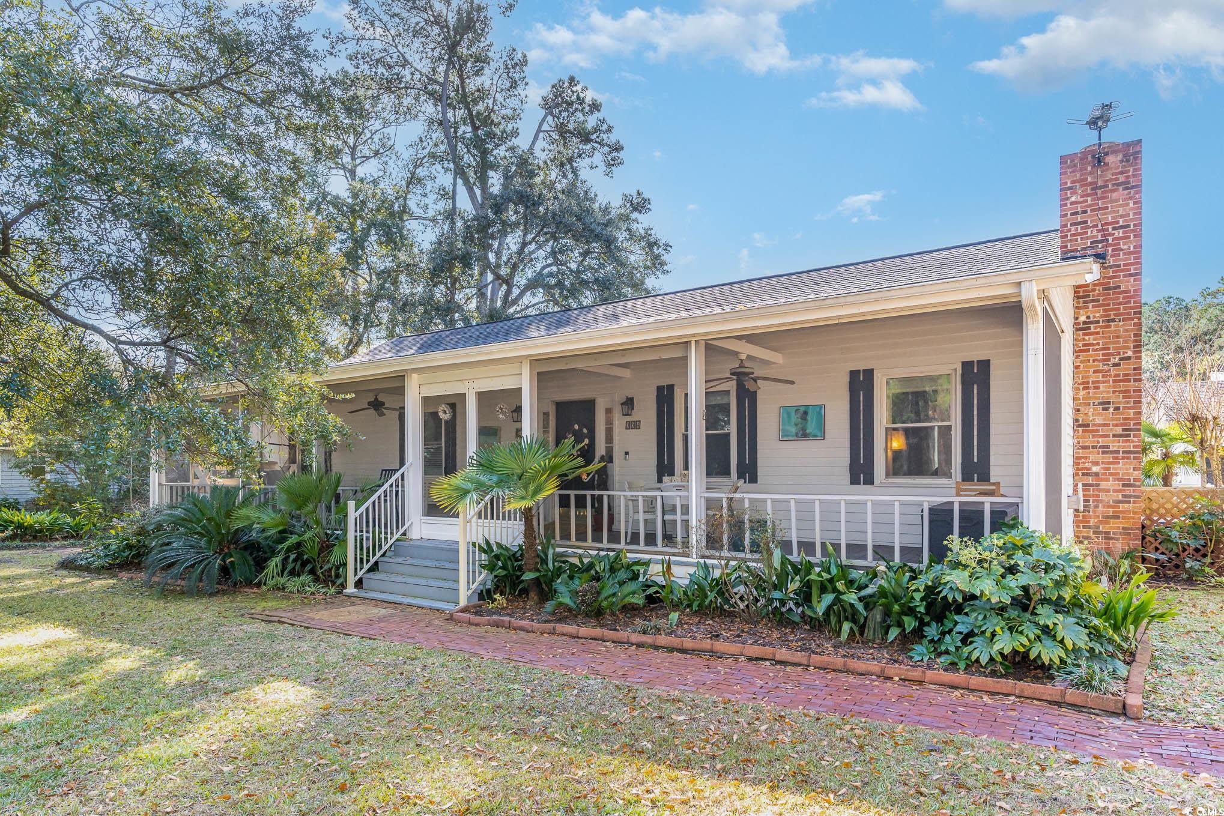
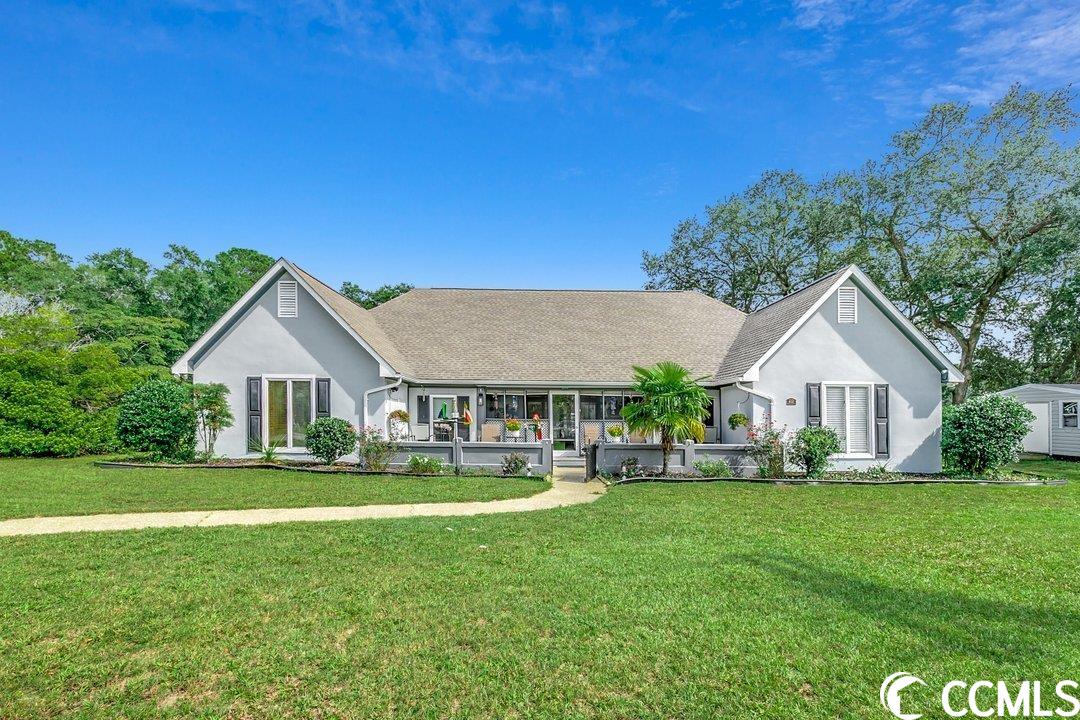
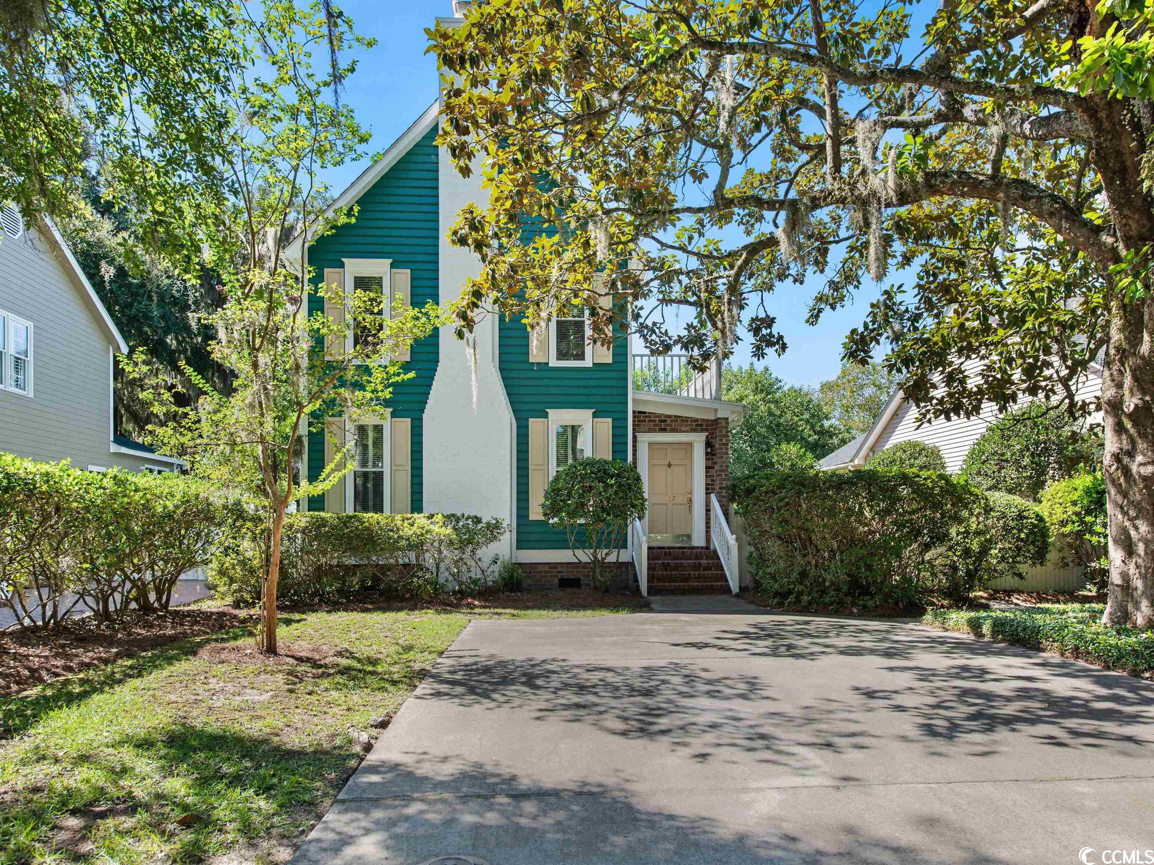
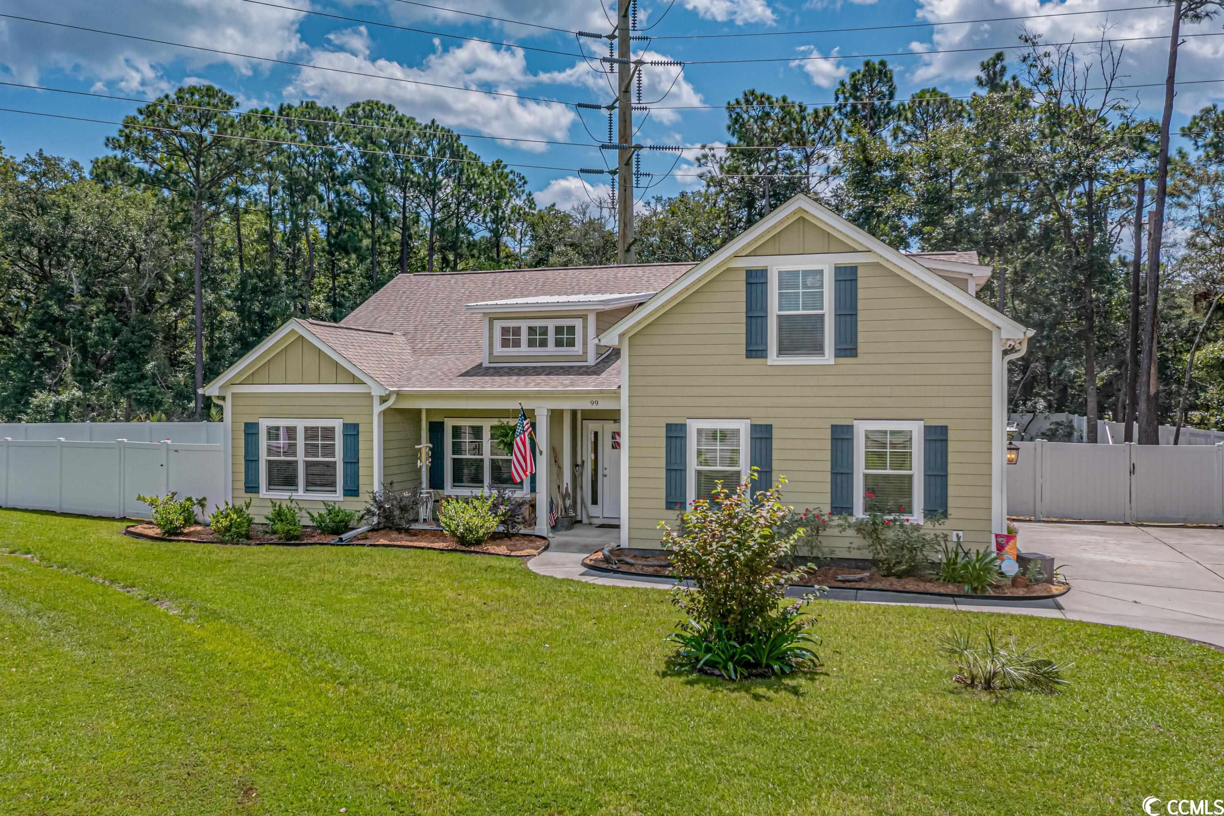
 Provided courtesy of © Copyright 2024 Coastal Carolinas Multiple Listing Service, Inc.®. Information Deemed Reliable but Not Guaranteed. © Copyright 2024 Coastal Carolinas Multiple Listing Service, Inc.® MLS. All rights reserved. Information is provided exclusively for consumers’ personal, non-commercial use,
that it may not be used for any purpose other than to identify prospective properties consumers may be interested in purchasing.
Images related to data from the MLS is the sole property of the MLS and not the responsibility of the owner of this website.
Provided courtesy of © Copyright 2024 Coastal Carolinas Multiple Listing Service, Inc.®. Information Deemed Reliable but Not Guaranteed. © Copyright 2024 Coastal Carolinas Multiple Listing Service, Inc.® MLS. All rights reserved. Information is provided exclusively for consumers’ personal, non-commercial use,
that it may not be used for any purpose other than to identify prospective properties consumers may be interested in purchasing.
Images related to data from the MLS is the sole property of the MLS and not the responsibility of the owner of this website.