Viewing Listing MLS# 2403398
Mallard Landing Park Surfside Beach Real Estate
Surfside Beach, SC 29575
- 4Beds
- 2Full Baths
- N/AHalf Baths
- 1,990SqFt
- 2018Year Built
- 0.21Acres
- MLS# 2403398
- Residential
- Detached
- Active Under Contract
- Approx Time on Market2 months, 19 days
- AreaSurfside Area-Glensbay To Gc Connector
- CountyHorry
- SubdivisionMallard Landing Park
Overview
Welcome to this meticulously maintained, better than new, upgraded galore home in Surfside Beach, South Carolina. This home has curb appeal from the start with a side load garage, extended driveway and low maintenance landscaping with river rock and Curbscape. In the spring the grass will come back to life and be the supersod, TifTuf Bermuda golf course grade grass on the side and Zoysia inside the fence. Walk through the front door down the foyer and be greeted by the large living room that is open to the kitchen. The living room has a double tray ceiling, extra can lighting, and large ceiling fan. The kitchen has granite countertops, plenty of soft close cabinets with sliding racks inside, tile backsplash, pantry, and pendant lighting over the large breakfast bar. This home is great for entertaining, the dining area currently holds a table for 8, but could fit an even larger table comfortably. The owners' suite is toward the back of the house and has a tray ceiling, accent wall, tile shower with seat and glass door, double sink, double walk-in closet, and linen closet. This is one-level living at its finest with the other 3 bedrooms bedrooms at the front of the house. Each bedroom has its own ceiling fan, spacious closet and they share a bathroom that has a tub and shower combination. The laundry room has a side by side washer and dryer, extra cabinets, a utility sink, and plenty of other room for a drop area when you come from the garage. The garage does not feel like a garage with it being insulated and the coating on the floor. The pull down stairs to the attic are in the garage and the attic has plenty of room to fully stand up and it extends to the width of the kitchen. Last but not least is the outdoor oasis. The 9'4"" x 14' screened porch is completely private with pull down UV shades and surrounded by the pool and vinyl fence. The patio flooring is extended outside and leads to the 14'x25' salt water, fiberglass Barrier Reef swimming pool! It just got a brand new pool pump in 2023. It is getting a new fiber glass coating in just a couple weeks so it will be like new. It is low maintenance and gets plenty of sun all day long. The fence is great for complete privacy and for pets. There is a 5 zone irrigation system that makes taking care of the plush grass easy. Other features of this stunning home is the Plantation Shutters throughout, gutters, hurricane shutters, pressure assisted toilets, remote thermostats and sensors, new Pergo flooring in the main areas and plush carpet in the bedrooms, lever handles throughout, a storm door, and a brand new HVAC system in 2023 including the heat pump, air handler, and ductwork. Located in the quaint neighborhood of Mallard Landing Park it literally is a golf cart ride to the beach! It is centrally located between Highway 17 Bypass and Highway 17 Business and in the heart of Surfside Beach. The beach, pier, dining, shopping, grocery stores, countless golf courses, entertainment, healthcare and more just a short drive away. This home is move-in ready, immaculate, and ready for you to enjoy this lifestyle. You have the best of both worlds here, a private pool and golf cart ride to the Atlantic ocean. Schedule your showing of this one of a kind home today!
Agriculture / Farm
Grazing Permits Blm: ,No,
Horse: No
Grazing Permits Forest Service: ,No,
Grazing Permits Private: ,No,
Irrigation Water Rights: ,No,
Farm Credit Service Incl: ,No,
Crops Included: ,No,
Association Fees / Info
Hoa Frequency: Monthly
Hoa Fees: 43
Hoa: 1
Hoa Includes: AssociationManagement, CommonAreas, LegalAccounting, Trash
Community Features: GolfCartsOK, LongTermRentalAllowed
Assoc Amenities: OwnerAllowedGolfCart, OwnerAllowedMotorcycle, PetRestrictions, TenantAllowedGolfCart, TenantAllowedMotorcycle
Bathroom Info
Total Baths: 2.00
Fullbaths: 2
Bedroom Info
Beds: 4
Building Info
New Construction: No
Levels: One
Year Built: 2018
Mobile Home Remains: ,No,
Zoning: RES
Style: Ranch
Construction Materials: WoodFrame
Builders Name: Flagship
Builder Model: Barton
Buyer Compensation
Exterior Features
Spa: No
Window Features: StormWindows
Pool Features: InGround, OutdoorPool, Private
Foundation: Slab
Exterior Features: Fence, SprinklerIrrigation, Pool
Financial
Lease Renewal Option: ,No,
Garage / Parking
Parking Capacity: 4
Garage: Yes
Carport: No
Parking Type: Attached, TwoCarGarage, Garage, GarageDoorOpener
Open Parking: No
Attached Garage: Yes
Garage Spaces: 2
Green / Env Info
Green Energy Efficient: Doors, Windows
Interior Features
Floor Cover: Carpet, LuxuryVinylPlank, Tile
Door Features: InsulatedDoors, StormDoors
Fireplace: No
Laundry Features: WasherHookup
Furnished: Unfurnished
Interior Features: Attic, Other, PermanentAtticStairs, SplitBedrooms, WindowTreatments, BreakfastBar, BedroomonMainLevel, BreakfastArea, EntranceFoyer, KitchenIsland, StainlessSteelAppliances, SolidSurfaceCounters
Appliances: Dishwasher, Disposal, Microwave, Range, Refrigerator, RangeHood
Lot Info
Lease Considered: ,No,
Lease Assignable: ,No,
Acres: 0.21
Land Lease: No
Lot Description: CornerLot, CityLot, LakeFront, Pond, Rectangular
Misc
Pool Private: Yes
Pets Allowed: OwnerOnly, Yes
Offer Compensation
Other School Info
Property Info
County: Horry
View: No
Senior Community: No
Stipulation of Sale: None
Property Sub Type Additional: Detached
Property Attached: No
Security Features: SmokeDetectors
Disclosures: CovenantsRestrictionsDisclosure,SellerDisclosure
Rent Control: No
Construction: Resale
Room Info
Basement: ,No,
Sold Info
Sqft Info
Building Sqft: 2554
Living Area Source: PublicRecords
Sqft: 1990
Tax Info
Unit Info
Utilities / Hvac
Heating: Central, Electric
Cooling: CentralAir
Electric On Property: No
Cooling: Yes
Utilities Available: ElectricityAvailable, SewerAvailable, WaterAvailable
Heating: Yes
Water Source: Public
Waterfront / Water
Waterfront: Yes
Waterfront Features: Pond
Schools
Elem: Saint James Elementary School
Middle: Saint James Middle School
High: Saint James High School
Courtesy of Bhhs Coastal Real Estate
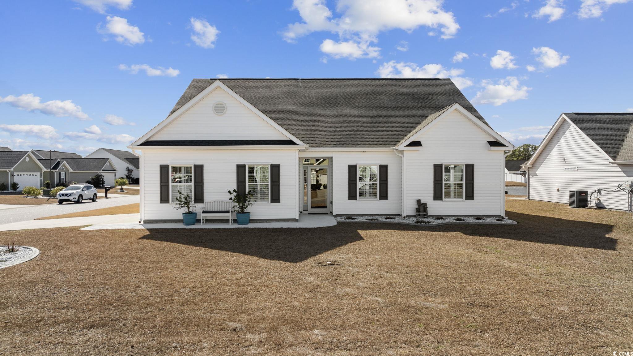


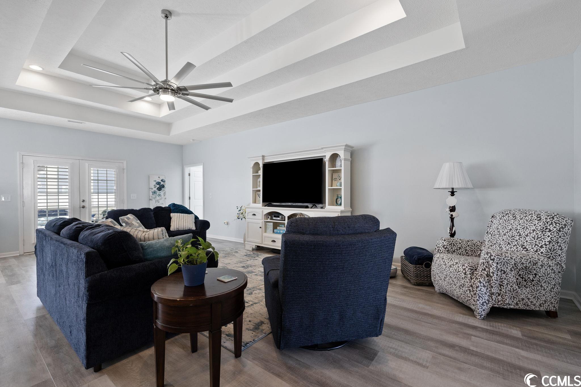
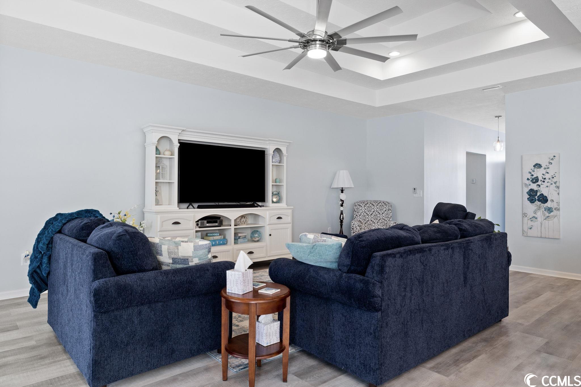




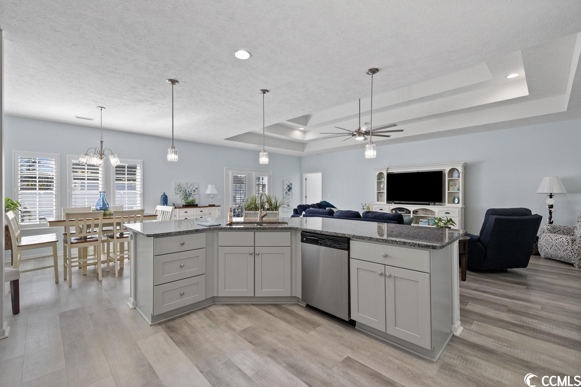


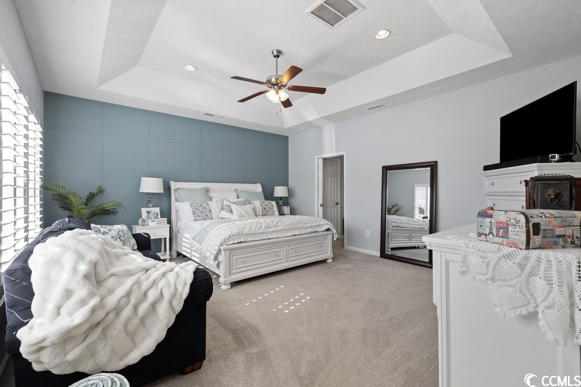
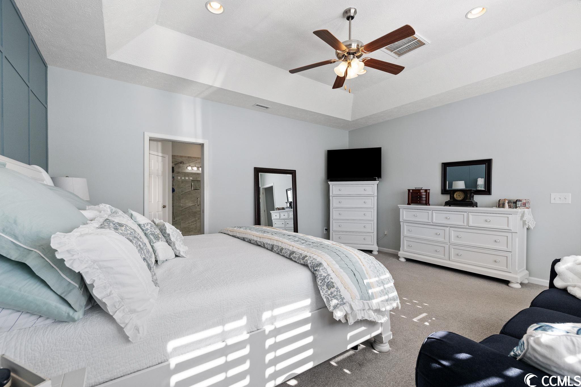
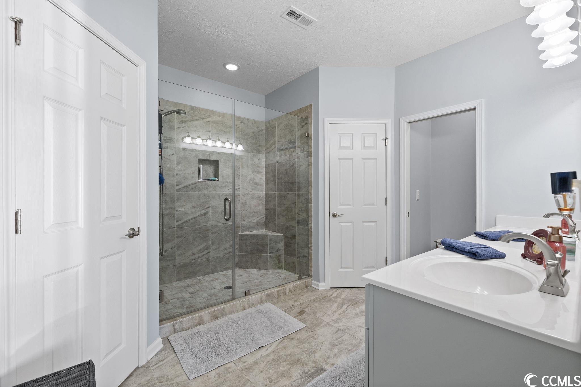


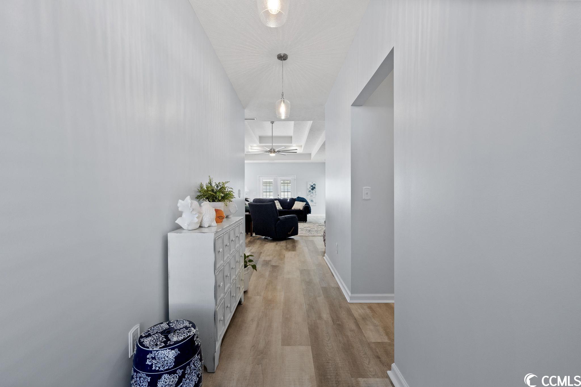




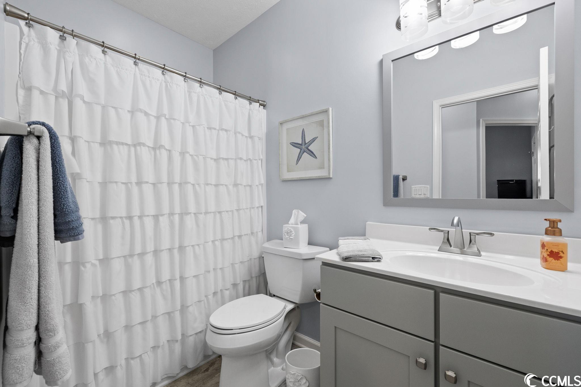
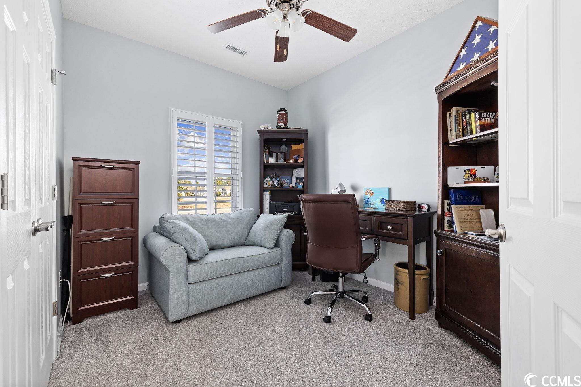





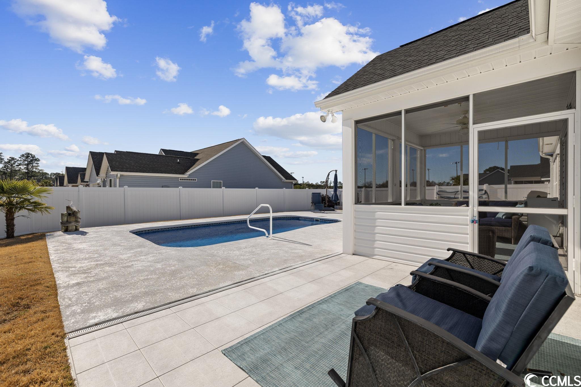
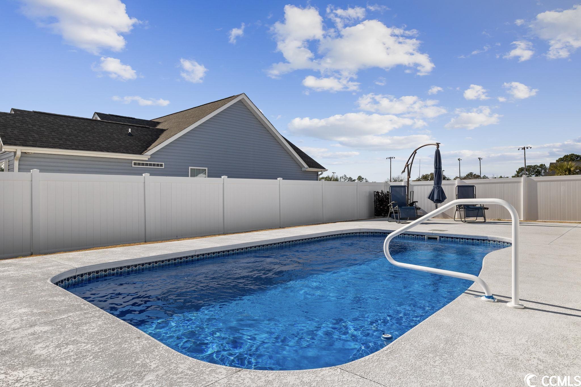

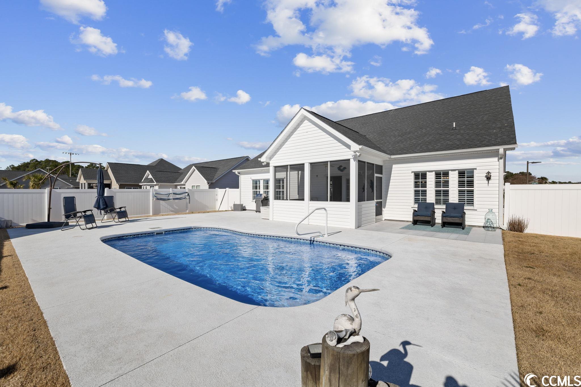


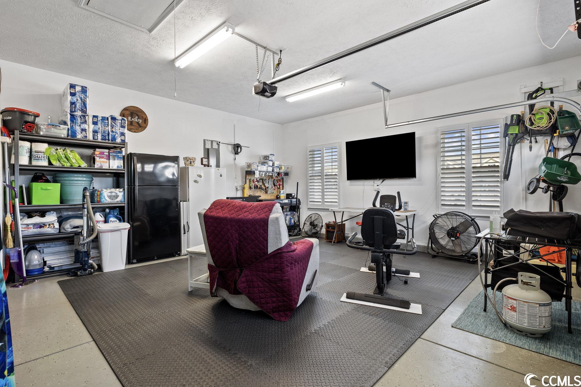
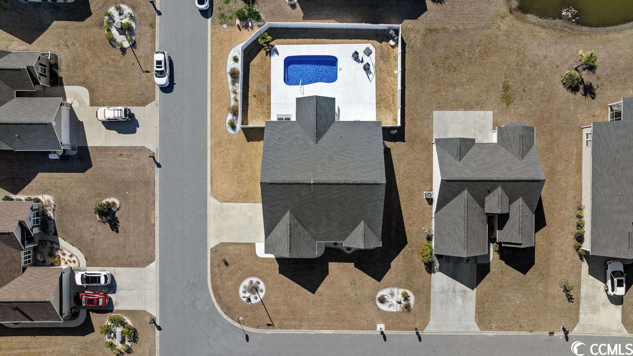


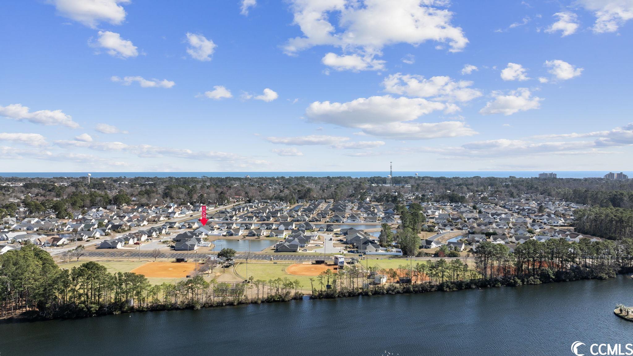
 Provided courtesy of © Copyright 2024 Coastal Carolinas Multiple Listing Service, Inc.®. Information Deemed Reliable but Not Guaranteed. © Copyright 2024 Coastal Carolinas Multiple Listing Service, Inc.® MLS. All rights reserved. Information is provided exclusively for consumers’ personal, non-commercial use,
that it may not be used for any purpose other than to identify prospective properties consumers may be interested in purchasing.
Images related to data from the MLS is the sole property of the MLS and not the responsibility of the owner of this website.
Provided courtesy of © Copyright 2024 Coastal Carolinas Multiple Listing Service, Inc.®. Information Deemed Reliable but Not Guaranteed. © Copyright 2024 Coastal Carolinas Multiple Listing Service, Inc.® MLS. All rights reserved. Information is provided exclusively for consumers’ personal, non-commercial use,
that it may not be used for any purpose other than to identify prospective properties consumers may be interested in purchasing.
Images related to data from the MLS is the sole property of the MLS and not the responsibility of the owner of this website.