Viewing Listing MLS# 2222939
The Reserve Pawleys Island Real Estate
Pawleys Island, SC 29585
- 4Beds
- 3Full Baths
- 1Half Baths
- 3,587SqFt
- 2017Year Built
- 0.31Acres
- MLS# 2222939
- Residential
- Detached
- Sold
- Approx Time on Market5 months, 22 days
- AreaPawleys Island Area-Litchfield Mainland
- CountyGeorgetown
- SubdivisionThe Reserve
Overview
Welcome to 116 Rose Laurel Court at The Reserve! This custom built (2017), all brick home showcases high quality craftsmanship and attention to detail throughout. Located on a quiet cul-de-sac, this well-designed home will immediately catch your eye upon arriving with the custom paver driveway, patio and walkways plus the meticulously manicured grounds. Superb detail is evident both inside and out on this home that includes stunning hardwood floors, custom built-ins, crown moldings, tray & arched ceilings, 8 foot doors, Plantation Shutters, whole house generator, sprinkler system, all brick outdoor shower, etc. This versatile home can be lived in as 4 or 5 bedroom home with 3 full baths and 1 half bath. Stepping inside, you are immediately greeted by arched ceiling in foyer and open, airy floorplan. The family room is the centerpiece of the home which features a wet bar, custom built-ins and highlighted by the soaring two-story, floor to ceiling stone fireplace. Just steps away the family room, the fully-equipped kitchen features both a dining area and breakfast bar. This space offers all the touches one would expect in a gourmet kitchen: custom, soft close cabinetry, gas range, tiled backsplash, accent lighting, granite countertops and stainless steel appliances. The spacious formal dining room boasts trey ceilings sits just off the kitchen ready to host those special family meals. Privately located on other side of the first floor is the owners suite and home office. Featuring two walk-in closets and trey ceilings, the owners suite provides a peaceful retreat with an en-suite bathroom that boasts a custom tile shower with multiple shower heads and wall jets plus a jetted tub. Other rooms on the first floor include a large laundry room with sink and half bath. This home has two upstairs areas. The main upstairs area consists of three guest bedrooms. The other upstairs area is located over the garage and offers a versatile space that could be used as the 5th bedroom/mother-in-law suite all while having a full bath and separate den/sitting area. The upscale feel continues as you exit the interior and head outdoors. The extra-large screened porch combines the outdoor serenity along with indoor comforts boasting a two-way fireplace, vinyl curtains that be utilized when needed and mounted TV space. Just off this screened porch sits the back patio which offers great space for entertaining and grilling. The backyard yard is completely fenced overlooks a private wooded area. The oversized 2 car garage provides plenty of space for cars, golf cart, small boat and extra storage on top of it. Altogether, this home was built with pride and offers a multitude of options to accommodate your preference in a living space. As a community, The Reserve offers unique amenities that include a short golf cart ride and private beach access by way of Litchfield by the Sea which includes its own amenities such as tennis courts, beach clubhouse, beach showers/restrooms, sun decks, fishing/crabbing docks. Access to a pool, boating and other water activities via the Harbor Club membership which is located within the community and on the Intracoastal Waterway. Or join the private Reserve Golf Club which not only allows you golf in your backyard but also access to 14 different golf course around the southeast.
Sale Info
Listing Date: 10-13-2022
Sold Date: 04-05-2023
Aprox Days on Market:
5 month(s), 22 day(s)
Listing Sold:
1 Year(s), 21 day(s) ago
Asking Price: $1,179,000
Selling Price: $1,050,000
Price Difference:
Reduced By $45,000
Agriculture / Farm
Grazing Permits Blm: ,No,
Horse: No
Grazing Permits Forest Service: ,No,
Grazing Permits Private: ,No,
Irrigation Water Rights: ,No,
Farm Credit Service Incl: ,No,
Crops Included: ,No,
Association Fees / Info
Hoa Frequency: Monthly
Hoa Fees: 254
Hoa: 1
Hoa Includes: CommonAreas, CableTV, Internet, RecreationFacilities
Community Features: Beach, Clubhouse, GolfCartsOK, Gated, PrivateBeach, RecreationArea, TennisCourts, LongTermRentalAllowed, Pool
Assoc Amenities: BeachRights, Clubhouse, Gated, OwnerAllowedGolfCart, PrivateMembership, PetRestrictions, Security, TenantAllowedGolfCart, TennisCourts
Bathroom Info
Total Baths: 4.00
Halfbaths: 1
Fullbaths: 3
Bedroom Info
Beds: 4
Building Info
New Construction: No
Levels: Two
Year Built: 2017
Mobile Home Remains: ,No,
Zoning: PD
Style: Traditional
Construction Materials: Brick
Buyer Compensation
Exterior Features
Spa: No
Patio and Porch Features: RearPorch, FrontPorch, Patio, Porch, Screened
Window Features: StormWindows
Pool Features: Community, OutdoorPool
Foundation: Slab
Exterior Features: Fence, SprinklerIrrigation, Porch, Patio, Storage
Financial
Lease Renewal Option: ,No,
Garage / Parking
Parking Capacity: 6
Garage: Yes
Carport: No
Parking Type: Attached, TwoCarGarage, Garage, GarageDoorOpener
Open Parking: No
Attached Garage: Yes
Garage Spaces: 2
Green / Env Info
Green Energy Efficient: Doors, Windows
Interior Features
Floor Cover: Carpet, Tile, Wood
Door Features: InsulatedDoors, StormDoors
Fireplace: Yes
Laundry Features: WasherHookup
Furnished: Unfurnished
Interior Features: Fireplace, WindowTreatments, BreakfastBar, BedroomonMainLevel, EntranceFoyer, InLawFloorplan, StainlessSteelAppliances, SolidSurfaceCounters
Appliances: Dishwasher, Disposal, Microwave, Range, Refrigerator, Dryer, Washer
Lot Info
Lease Considered: ,No,
Lease Assignable: ,No,
Acres: 0.31
Lot Size: 95 x 129 x 100 x 146
Land Lease: No
Lot Description: CulDeSac, OutsideCityLimits, Rectangular
Misc
Pool Private: No
Pets Allowed: OwnerOnly, Yes
Offer Compensation
Other School Info
Property Info
County: Georgetown
View: No
Senior Community: No
Stipulation of Sale: None
Property Sub Type Additional: Detached
Property Attached: No
Security Features: GatedCommunity, SmokeDetectors, SecurityService
Disclosures: CovenantsRestrictionsDisclosure
Rent Control: No
Construction: Resale
Room Info
Basement: ,No,
Sold Info
Sold Date: 2023-04-05T00:00:00
Sqft Info
Building Sqft: 5228
Living Area Source: Estimated
Sqft: 3587
Tax Info
Unit Info
Utilities / Hvac
Heating: Central, Electric
Cooling: AtticFan, CentralAir
Electric On Property: No
Cooling: Yes
Utilities Available: CableAvailable, ElectricityAvailable, PhoneAvailable, SewerAvailable, UndergroundUtilities, WaterAvailable
Heating: Yes
Water Source: Public
Waterfront / Water
Waterfront: No
Courtesy of James W Smith Real Estate Co
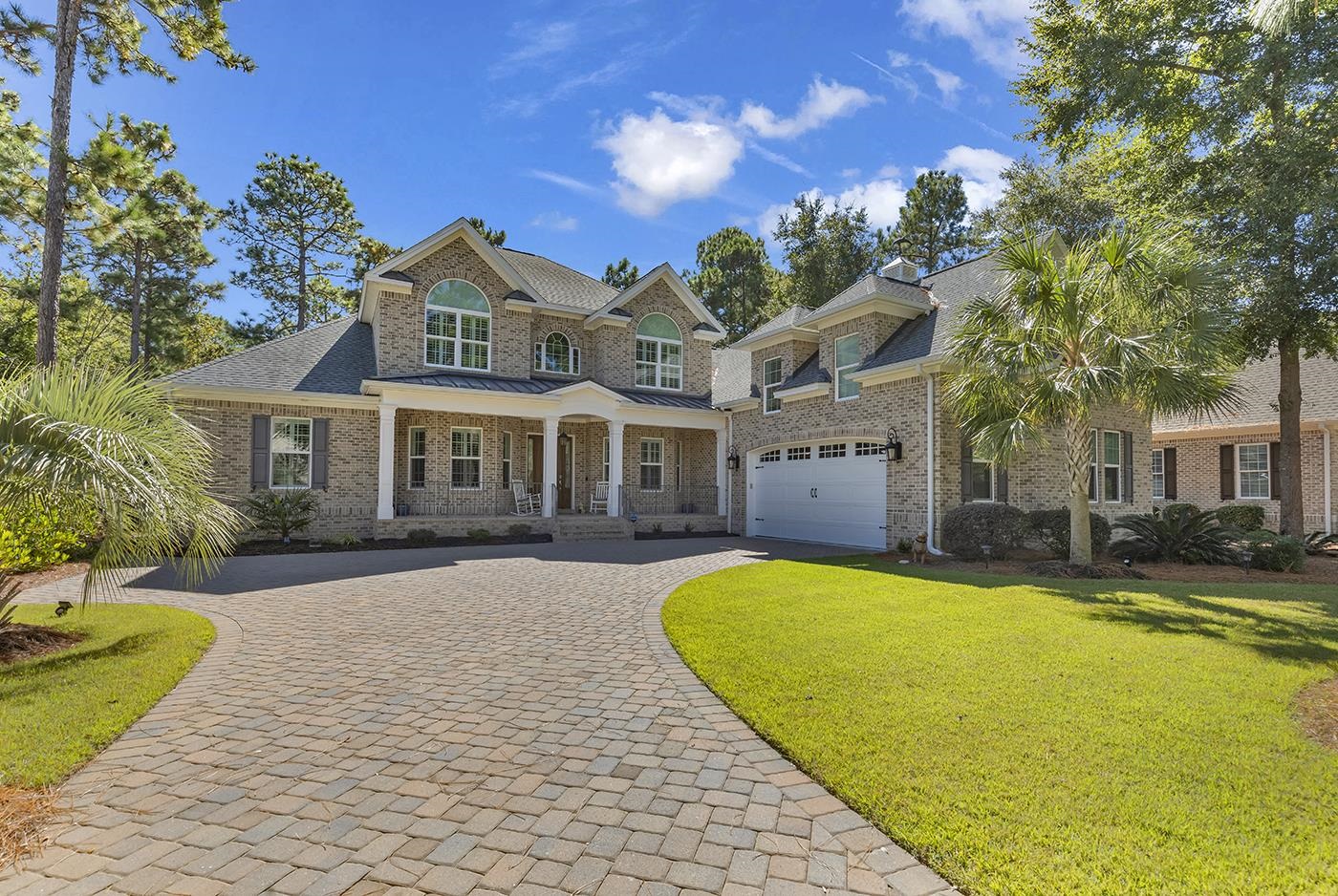
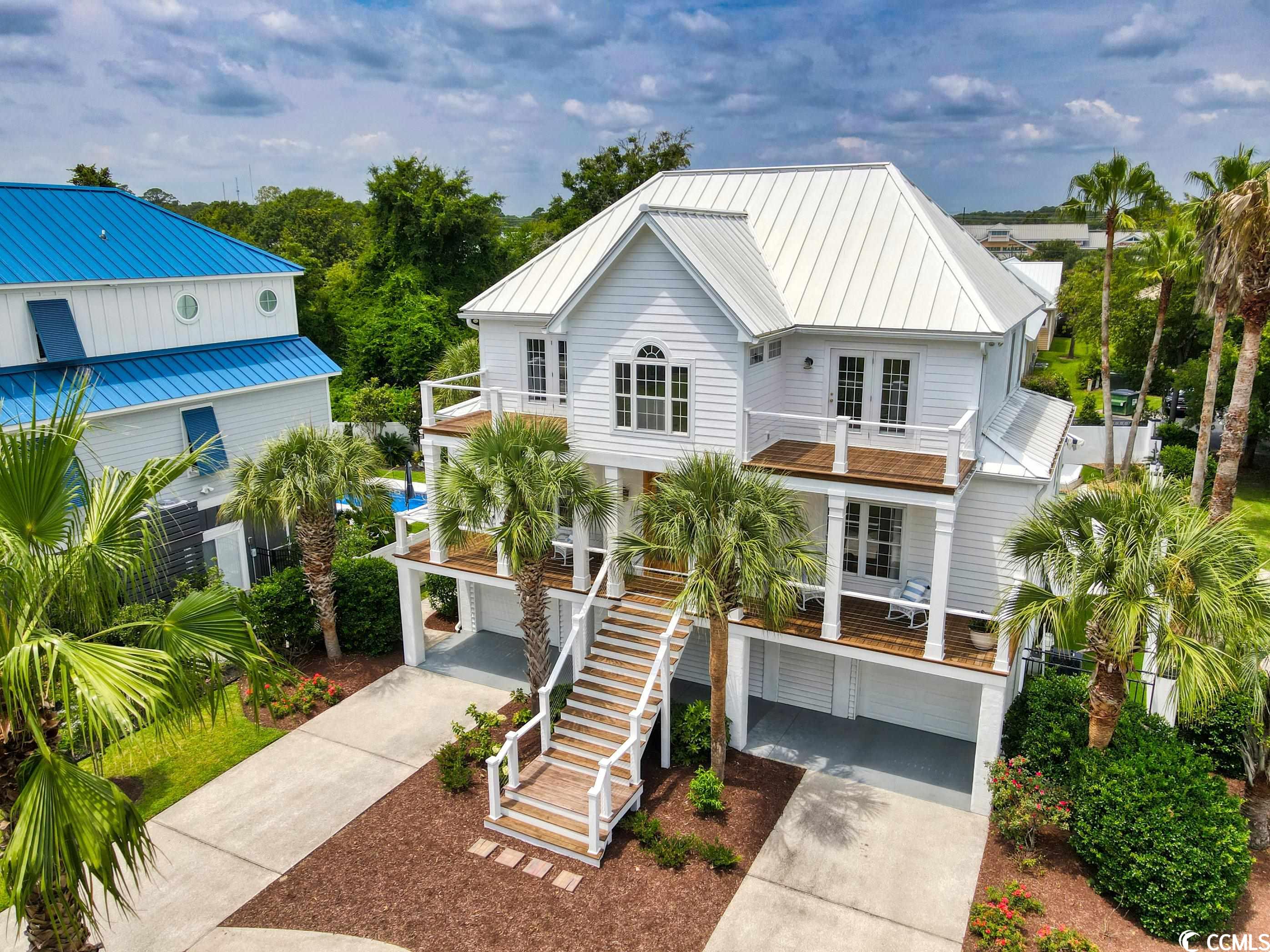
 MLS# 2315818
MLS# 2315818 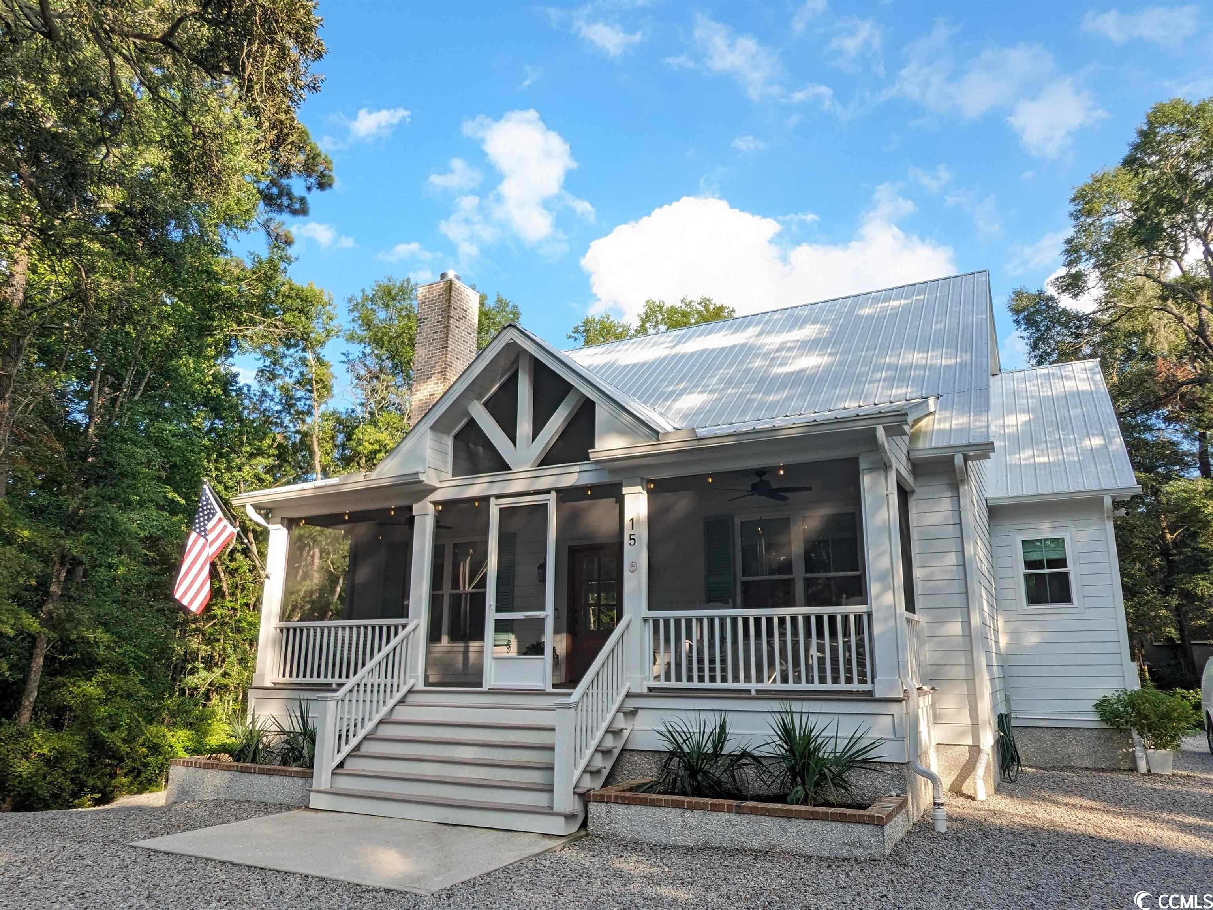
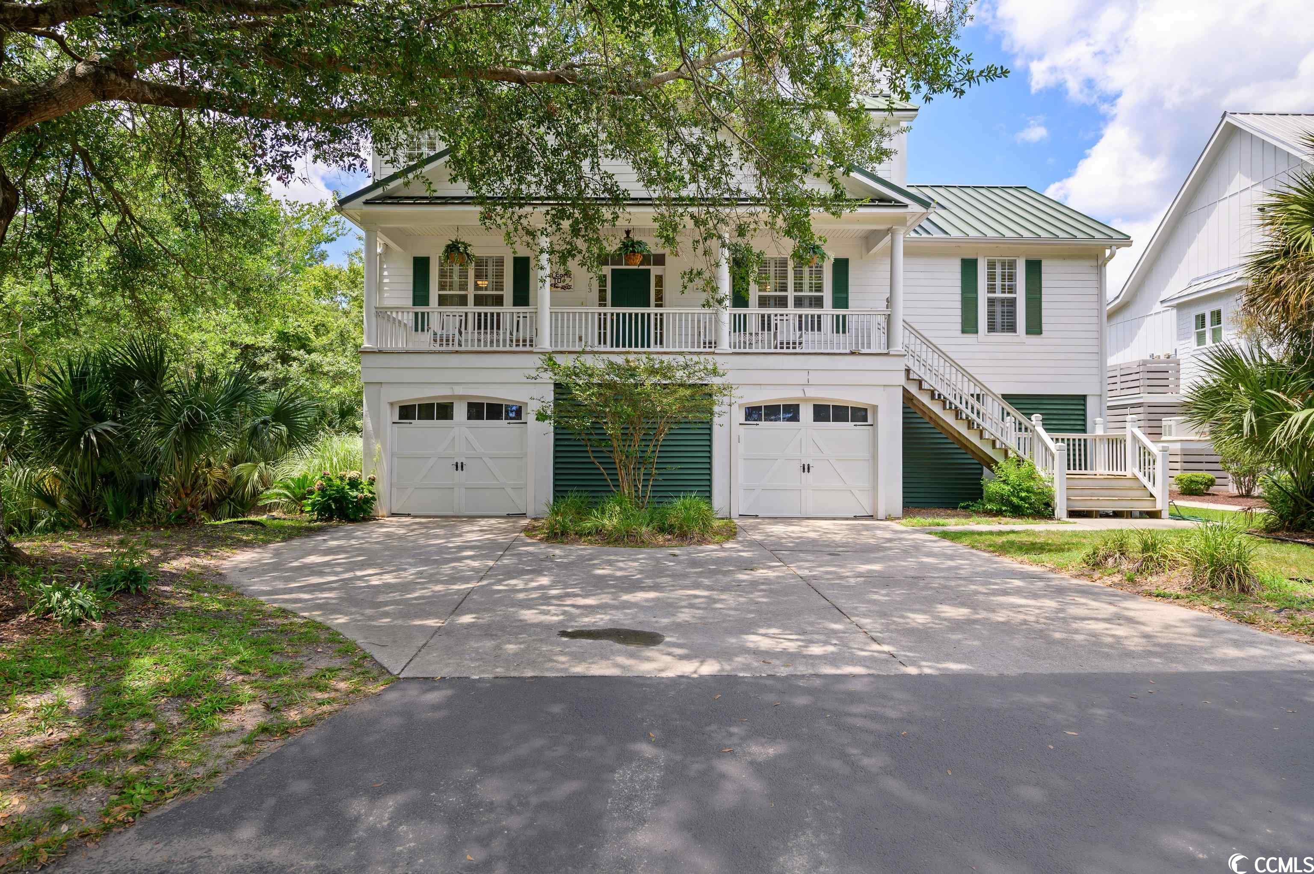
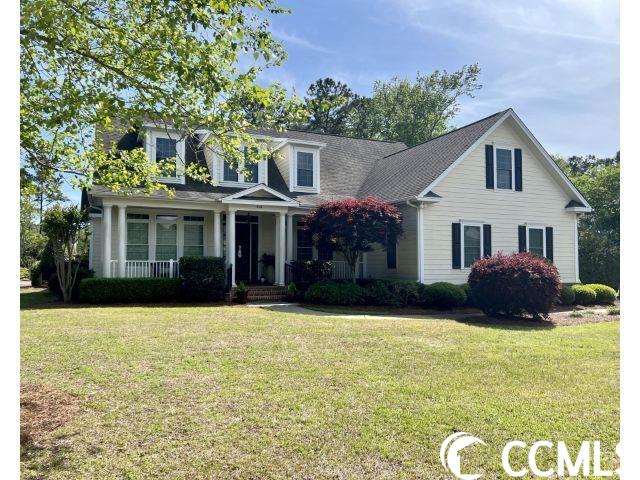
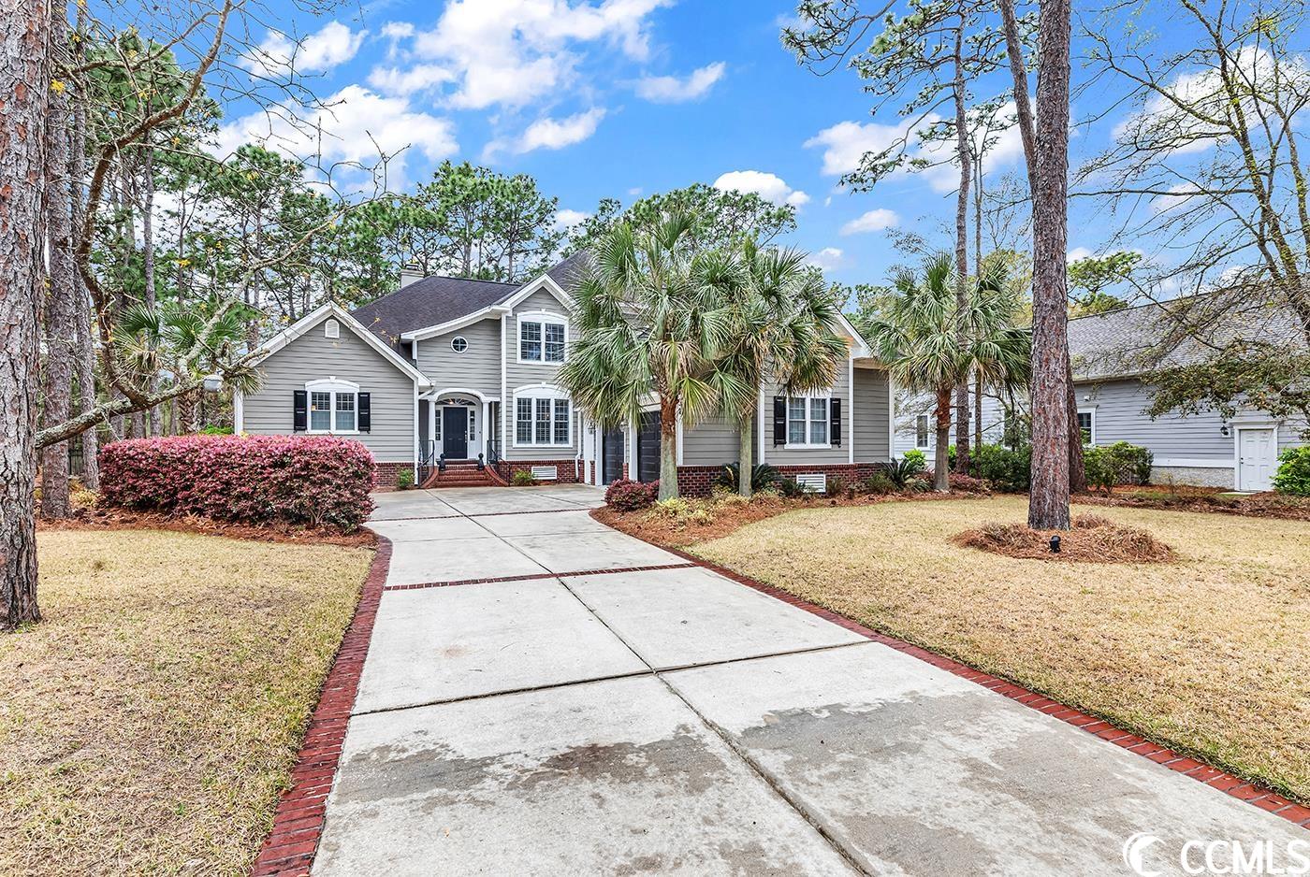
 Provided courtesy of © Copyright 2024 Coastal Carolinas Multiple Listing Service, Inc.®. Information Deemed Reliable but Not Guaranteed. © Copyright 2024 Coastal Carolinas Multiple Listing Service, Inc.® MLS. All rights reserved. Information is provided exclusively for consumers’ personal, non-commercial use,
that it may not be used for any purpose other than to identify prospective properties consumers may be interested in purchasing.
Images related to data from the MLS is the sole property of the MLS and not the responsibility of the owner of this website.
Provided courtesy of © Copyright 2024 Coastal Carolinas Multiple Listing Service, Inc.®. Information Deemed Reliable but Not Guaranteed. © Copyright 2024 Coastal Carolinas Multiple Listing Service, Inc.® MLS. All rights reserved. Information is provided exclusively for consumers’ personal, non-commercial use,
that it may not be used for any purpose other than to identify prospective properties consumers may be interested in purchasing.
Images related to data from the MLS is the sole property of the MLS and not the responsibility of the owner of this website.