Viewing Listing MLS# 2321514
Parmelee Townhomes - Murrells Inlet Murrells Inlet Real Estate
Murrells Inlet, SC 29576
- 4Beds
- 3Full Baths
- N/AHalf Baths
- 2,074SqFt
- 2017Year Built
- 0.00Acres
- MLS# 2321514
- Residential
- Townhouse
- Sold
- Approx Time on Market3 months, 8 days
- AreaMyrtle Beach Area--South of 544 & West of 17 Bypass M.i. Horry County
- CountyHorry
- SubdivisionParmelee Townhomes - Murrells Inlet
Overview
Stunning townhouse in desirable Murrells Inlet neighborhood of Parmelee townhomes! There is a lot to talk about this fabulous home with many upgrades! You enter through the foyer which is quite big. To the right is the front bedroom/office with a built-in custom Murphy bed and upgraded Berber carpet. There is also the 1st bathroom with custom tile and a glass door shower. One thing you notice as you walk through this home you notice all the natural light that comes in through the many windows throughout. The living area has tile hardwood-style flooring and carpet in all the bedrooms, stairway, and upstairs hallway. There is crown molding throughout most of the first floor. The kitchen is just gorgeous with granite countertops, tile backsplash, and tuxedo (2-tone) cabinets with under-cabinet lighting. The cabinets and drawers feature soft close. The drawers have full extension glides, and the base cabinets have double rollouts. The appliances are stainless steel, which includes a natural gas range. The pantry has full-depth shelving with lighting. The laundry area has a tile backsplash wall and cabinets for extra storage. The washer and dryer do convey with sale. The Great room which includes a dining area has vaulted ceilings and a wall of windows to view the backyard. Off to the left is the main bedroom which has tall ceilings and his and her closets. It does have private access to the Carolina room and outdoor patio. The Carolina room has tile flooring and has been enclosed with vinyl windows with screens which turns this into a Carolina room/screened-in porch. Upstairs is the 3rd and 4th bedroom, which has a side attic storage area and a unique section that can be a sitting area or office area. Both upstairs bedrooms share a Jack & Jill bathroom. Other things to note are that all the bedroom closets are quite large and walk-in. There is plenty of attic storage with a drop-down ladder from 2n floor. The backyard is one of the biggest in the development and has a large concrete patio to enjoy the outdoors. The 1-car garage has storage cabinets and a workbench area. This townhome electrical system has been upgraded with a built-in surge protector and 50-amp generator hook-up. This townhome is located close to the mailboxes and community pool. Parmelee Townhomes is a smaller development that has a great community clubhouse and pool. Do not miss out on a wonderful townhome that has been meticulously kept.
Sale Info
Listing Date: 10-23-2023
Sold Date: 02-01-2024
Aprox Days on Market:
3 month(s), 8 day(s)
Listing Sold:
2 month(s), 27 day(s) ago
Asking Price: $385,000
Selling Price: $375,000
Price Difference:
Reduced By $9,000
Agriculture / Farm
Grazing Permits Blm: ,No,
Horse: No
Grazing Permits Forest Service: ,No,
Grazing Permits Private: ,No,
Irrigation Water Rights: ,No,
Farm Credit Service Incl: ,No,
Crops Included: ,No,
Association Fees / Info
Hoa Frequency: Monthly
Hoa Fees: 165
Hoa: 1
Hoa Includes: AssociationManagement, CommonAreas, LegalAccounting, MaintenanceGrounds, Pools, Trash
Community Features: LongTermRentalAllowed, Pool
Assoc Amenities: OwnerAllowedMotorcycle, PetRestrictions, PetsAllowed
Bathroom Info
Total Baths: 3.00
Fullbaths: 3
Bedroom Info
Beds: 4
Building Info
New Construction: No
Levels: Two
Year Built: 2017
Structure Type: Townhouse
Mobile Home Remains: ,No,
Zoning: MF
Construction Materials: Masonry
Entry Level: 1
Buyer Compensation
Exterior Features
Spa: No
Patio and Porch Features: FrontPorch, Patio
Window Features: StormWindows
Pool Features: Community, OutdoorPool
Foundation: Slab
Exterior Features: Patio
Financial
Lease Renewal Option: ,No,
Garage / Parking
Garage: Yes
Carport: No
Parking Type: OneCarGarage, Private, GarageDoorOpener
Open Parking: No
Attached Garage: No
Garage Spaces: 1
Green / Env Info
Interior Features
Floor Cover: Carpet, Tile
Fireplace: No
Laundry Features: WasherHookup
Furnished: Unfurnished
Interior Features: SplitBedrooms, WindowTreatments, BedroomonMainLevel, EntranceFoyer
Appliances: Dryer, Washer
Lot Info
Lease Considered: ,No,
Lease Assignable: ,No,
Acres: 0.00
Land Lease: No
Lot Description: Rectangular
Misc
Pool Private: No
Pets Allowed: OwnerOnly, Yes
Offer Compensation
Other School Info
Property Info
County: Horry
View: No
Senior Community: No
Stipulation of Sale: None
Property Sub Type Additional: Townhouse
Property Attached: No
Security Features: SmokeDetectors
Disclosures: CovenantsRestrictionsDisclosure,SellerDisclosure
Rent Control: No
Construction: Resale
Room Info
Basement: ,No,
Sold Info
Sold Date: 2024-02-01T00:00:00
Sqft Info
Building Sqft: 2284
Living Area Source: Other
Sqft: 2074
Tax Info
Unit Info
Unit: D
Utilities / Hvac
Heating: Central, Electric
Cooling: CentralAir
Electric On Property: No
Cooling: Yes
Utilities Available: CableAvailable, ElectricityAvailable, PhoneAvailable, SewerAvailable, UndergroundUtilities, WaterAvailable
Heating: Yes
Water Source: Public
Waterfront / Water
Waterfront: No
Schools
Elem: Saint James Elementary School
Middle: Saint James Middle School
High: Saint James High School
Courtesy of Century 21 The Harrelson Group
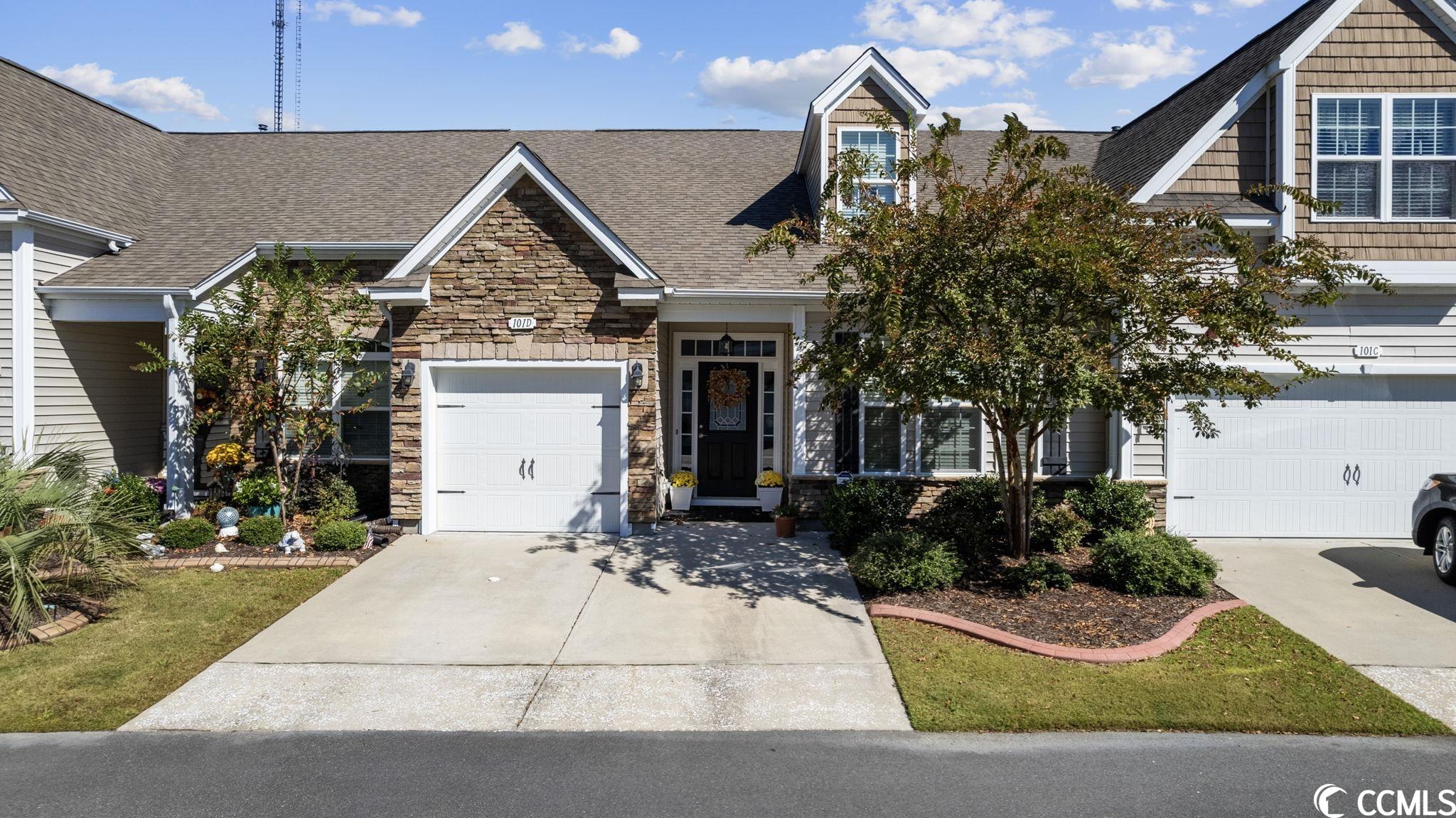
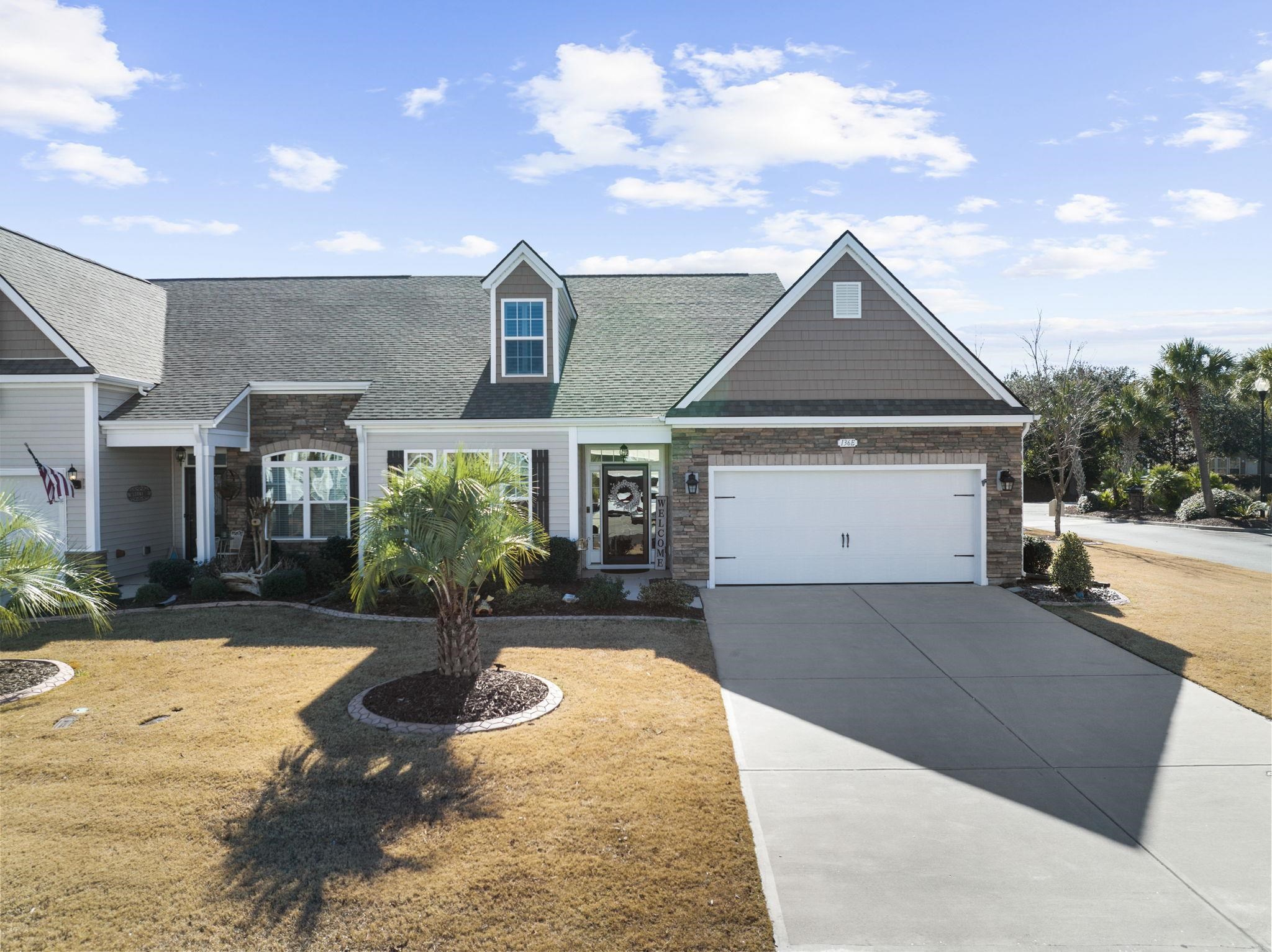
 MLS# 2301155
MLS# 2301155 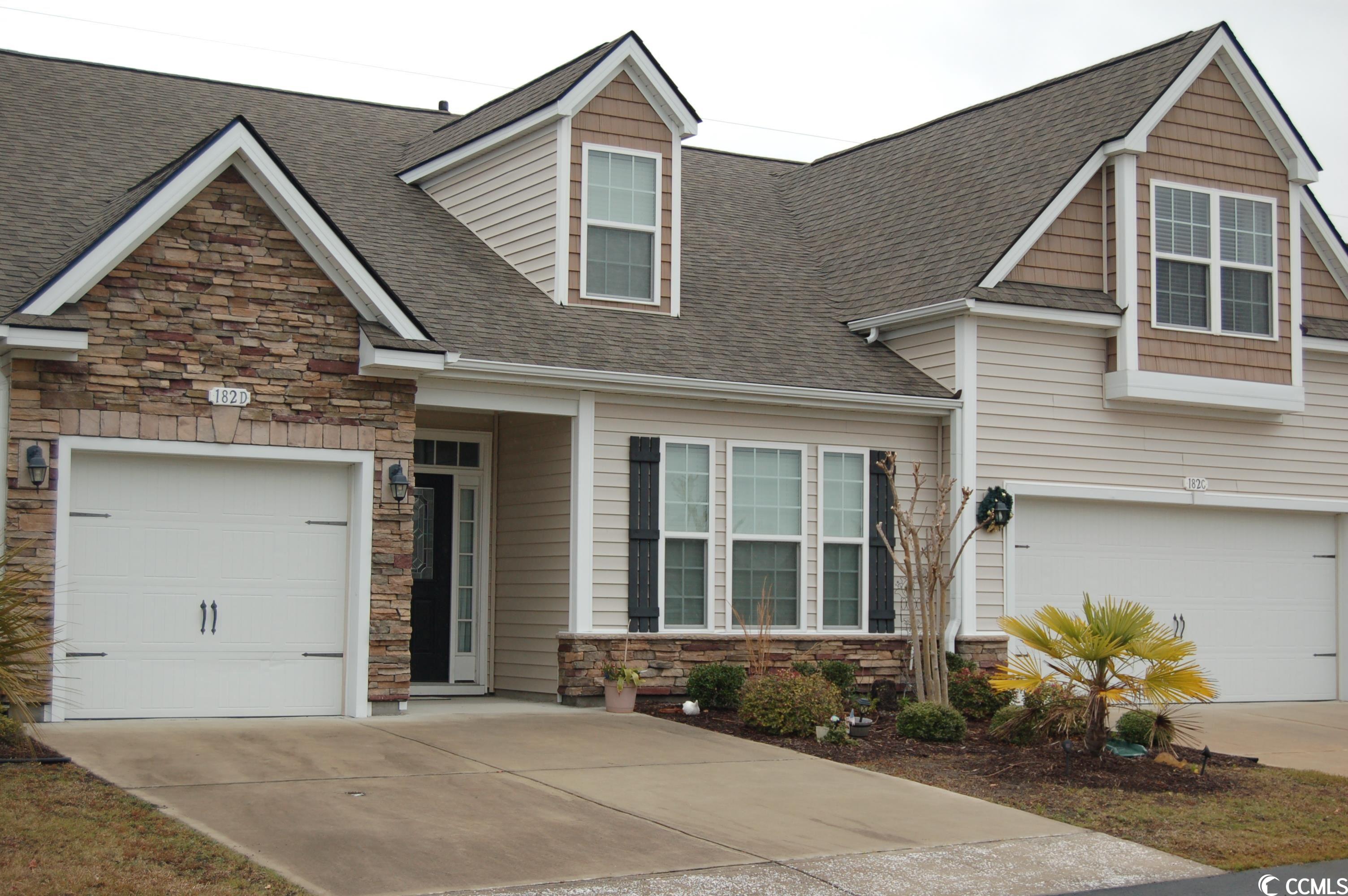
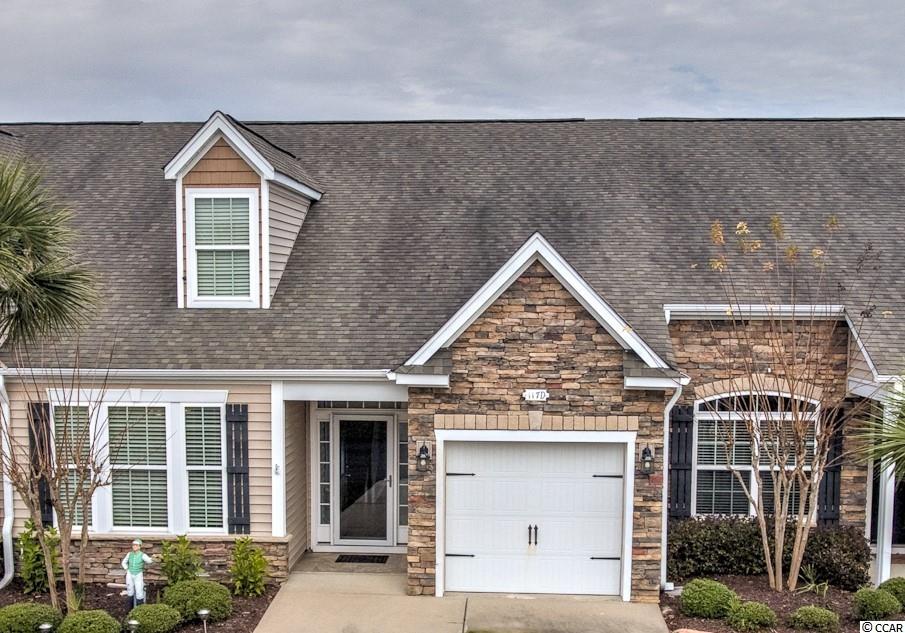
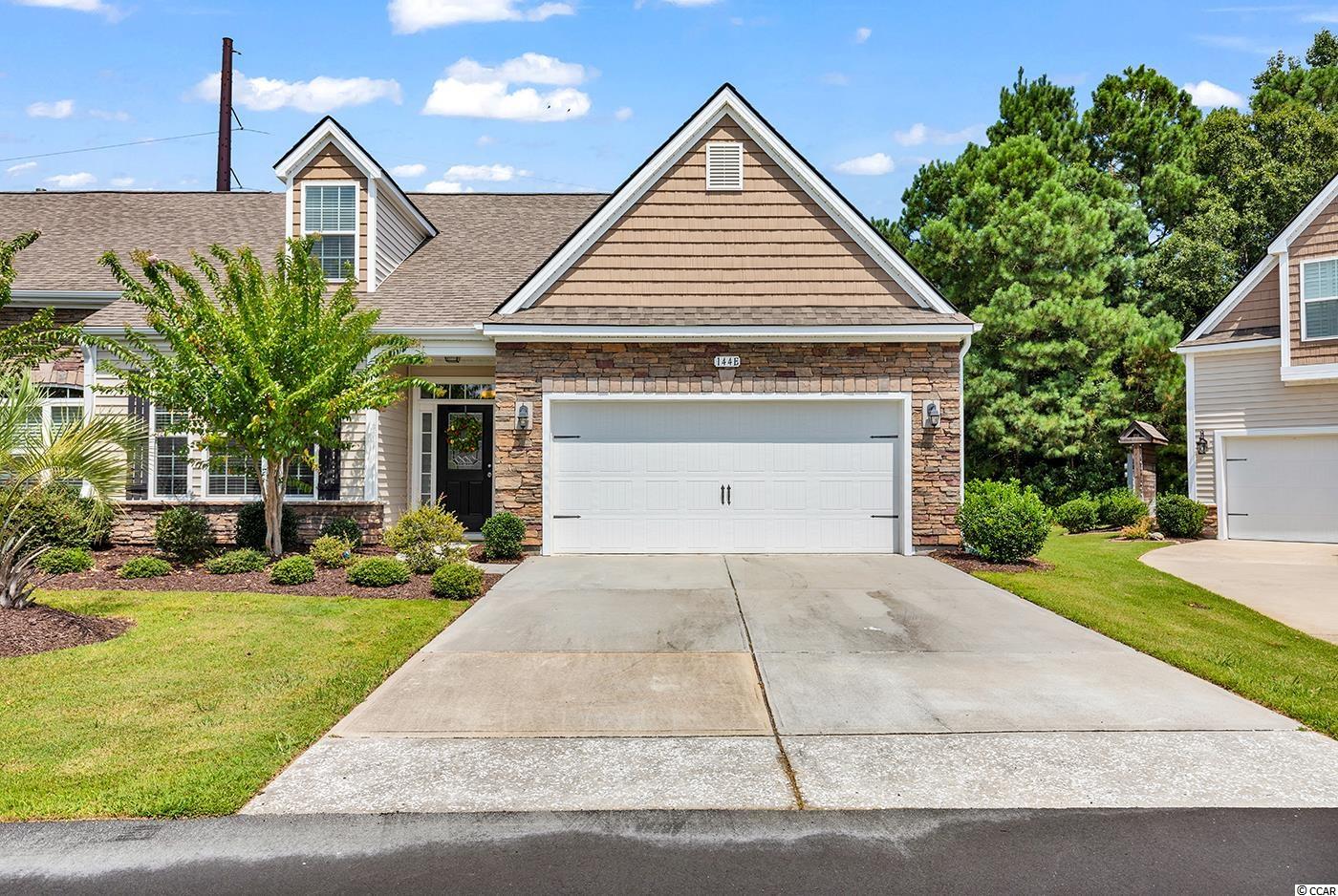
 Provided courtesy of © Copyright 2024 Coastal Carolinas Multiple Listing Service, Inc.®. Information Deemed Reliable but Not Guaranteed. © Copyright 2024 Coastal Carolinas Multiple Listing Service, Inc.® MLS. All rights reserved. Information is provided exclusively for consumers’ personal, non-commercial use,
that it may not be used for any purpose other than to identify prospective properties consumers may be interested in purchasing.
Images related to data from the MLS is the sole property of the MLS and not the responsibility of the owner of this website.
Provided courtesy of © Copyright 2024 Coastal Carolinas Multiple Listing Service, Inc.®. Information Deemed Reliable but Not Guaranteed. © Copyright 2024 Coastal Carolinas Multiple Listing Service, Inc.® MLS. All rights reserved. Information is provided exclusively for consumers’ personal, non-commercial use,
that it may not be used for any purpose other than to identify prospective properties consumers may be interested in purchasing.
Images related to data from the MLS is the sole property of the MLS and not the responsibility of the owner of this website.