Viewing Listing MLS# 1601688
Pawleys Plantation Pawleys Island Real Estate
Pawleys Island, SC 29585
- 4Beds
- 3Full Baths
- 1Half Baths
- 3,145SqFt
- 2003Year Built
- 0.46Acres
- MLS# 1601688
- Residential
- Detached
- Sold
- Approx Time on Market8 months, 27 days
- AreaPawleys Island Area-Pawleys Plantation S & Debordieu
- CountyGeorgetown
- SubdivisionPawleys Plantation
Overview
Pristine, Extremely Well-Maintained, Move-In Ready with Wonderful Open Floor Plan Situated on Quiet Cul-de-Sac with Private Pond Views! This Home Truly Offers it All and Attention to Detail is evident throughout the Home including the Gorgeous Hardwood Flooring throughout the Main Living Areas with Tile Flooring in all the Wet Areas, 12 Ceilings, Large Decorative Windows, Overhead Transoms, Wainscoting, Wide Baseboard Molding and Beautiful Crown Molding that flows throughout the Home. This Bright and Cheery 4 Bedroom 3.5 Bath Home offers a Flowing, Floor Plan that is perfect for entertaining Guests and Family. The Large Bonus Room with Full Bath is used by the present Homeowners as a 4th Bedroom for Visiting Guests and Family Members. However, this Great Space could be utilized in various ways and the Numerous Closets provide welcomed Storage Space. The Great Room offers 12 Ceilings and a Wall of Windows and Sliding Door that Provides Lots of Natural Light ~ along with Gorgeous Views of the Professionally Landscaped Yard and Glistening Pond. The Elegant Gas Log Fireplace, flanked by Built-In Cabinetry, further enhances this Main Room. The Carolina Room, which also provides an Abundance of Attractive Windows providing plenty of Natural Light and Gorgeous Views ~ adds even more charm to this Special Home. Adjacent to the Carolina Room, is the Well-Equipped Open Kitchen ~ offering Gorgeous Maple Cabinetry, Granite Countertops, Stainless Steel Appliances, Bosch Dishwasher, Under Counter Lighting, Work Island, Walk-In Pantry, 2 Separate Breakfast Bars and Large Breakfast Nook Area. The Easy Flow to the Elegant Formal Dining Room enhances entertaining. This Room boasts of Detailed Crown Molding, Wainscoting, Tray Ceiling and Plenty of Space for a Large Table and Various Furniture Pieces. The Master Bedroom En Suite is located at the rear of the Home and Provides Picturesque Views of the Private Backyard. The Master Bedroom offers a Double Tray Ceiling, Large Walk-In Closet and Door leading to the Large Patio. The Master Bath offers Tile Flooring, Whirlpool Tub, Large, Tiled Shower and Double Sinks with Cultured Marble Vanities. Additionally, there are Two Spacious Guest Rooms with Ample Size Closets and a Full Bath between the Rooms with a Shower/Tub Combination located at the Front of the Home to allow for Additional Privacy. Also located on the Main Floor is a Half Bath, a Large Laundry Room with Utility Sink, Cabinets, Counter Space and Tile Flooring ~ located adjacent to the Oversized 2 Car Garage. Added Extras include: 2-by-6 Construction, Surround Sound in Great Room and Private Well for Irrigation System. Pawleys Plantation offers Wonderful Amenities for its Residents to Enjoy along with Additional Memberships Available. The Community is located within minutes to Shopping, Dining, Entertainment, Historic Charleston and, of course, the Beautiful Atlantic Ocean. Home is located within short walking distance to the Club House, Golf Course and Pool.
Sale Info
Listing Date: 01-23-2016
Sold Date: 10-21-2016
Aprox Days on Market:
8 month(s), 27 day(s)
Listing Sold:
7 Year(s), 5 month(s), 29 day(s) ago
Asking Price: $515,000
Selling Price: $478,000
Price Difference:
Reduced By $17,000
Agriculture / Farm
Grazing Permits Blm: ,No,
Horse: No
Grazing Permits Forest Service: ,No,
Grazing Permits Private: ,No,
Irrigation Water Rights: ,No,
Farm Credit Service Incl: ,No,
Crops Included: ,No,
Association Fees / Info
Hoa Frequency: Quarterly
Hoa Fees: 103
Hoa: 1
Community Features: Gated, Golf, LongTermRentalAllowed
Assoc Amenities: Gated
Bathroom Info
Total Baths: 4.00
Halfbaths: 1
Fullbaths: 3
Bedroom Info
Beds: 4
Building Info
New Construction: No
Levels: OneandOneHalf
Year Built: 2003
Mobile Home Remains: ,No,
Zoning: RES
Style: Traditional
Construction Materials: BrickVeneer, HardiPlankType
Buyer Compensation
Exterior Features
Spa: No
Patio and Porch Features: FrontPorch, Patio
Foundation: Slab
Exterior Features: SprinklerIrrigation, Patio
Financial
Lease Renewal Option: ,No,
Garage / Parking
Parking Capacity: 6
Garage: Yes
Carport: No
Parking Type: Attached, Garage, TwoCarGarage, GarageDoorOpener
Open Parking: No
Attached Garage: Yes
Garage Spaces: 2
Green / Env Info
Green Energy Efficient: Doors, Windows
Interior Features
Floor Cover: Carpet, Tile, Wood
Door Features: InsulatedDoors
Fireplace: Yes
Laundry Features: WasherHookup
Interior Features: Fireplace, WindowTreatments, BreakfastBar, BedroomonMainLevel, BreakfastArea, EntranceFoyer, KitchenIsland, StainlessSteelAppliances, SolidSurfaceCounters
Appliances: Dishwasher, Disposal, Microwave, Range, Refrigerator
Lot Info
Lease Considered: ,No,
Lease Assignable: ,No,
Acres: 0.46
Land Lease: No
Lot Description: CulDeSac, NearGolfCourse, IrregularLot, LakeFront, OutsideCityLimits, Pond
Misc
Pool Private: No
Offer Compensation
Other School Info
Property Info
County: Georgetown
View: No
Senior Community: No
Stipulation of Sale: None
Property Sub Type Additional: Detached
Property Attached: No
Security Features: GatedCommunity, SmokeDetectors
Disclosures: CovenantsRestrictionsDisclosure,SellerDisclosure
Rent Control: No
Construction: Resale
Room Info
Basement: ,No,
Sold Info
Sold Date: 2016-10-21T00:00:00
Sqft Info
Building Sqft: 3950
Sqft: 3145
Tax Info
Tax Legal Description: LOT 12 TR B PAWLEYS PLANT
Unit Info
Utilities / Hvac
Heating: Central, Electric
Cooling: CentralAir
Electric On Property: No
Cooling: Yes
Utilities Available: CableAvailable, ElectricityAvailable, PhoneAvailable, SewerAvailable, UndergroundUtilities, WaterAvailable
Heating: Yes
Water Source: Public
Waterfront / Water
Waterfront: Yes
Waterfront Features: Pond
Directions
After Passing through Guard Gate, Follow Main Road to Right onto Golden Bear Drive. Sweetwater Court will be on Right after passing Sandwedge Loop.Courtesy of Re/max Executive
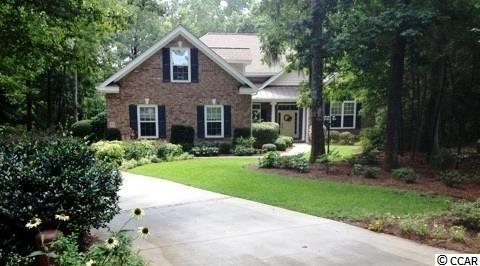
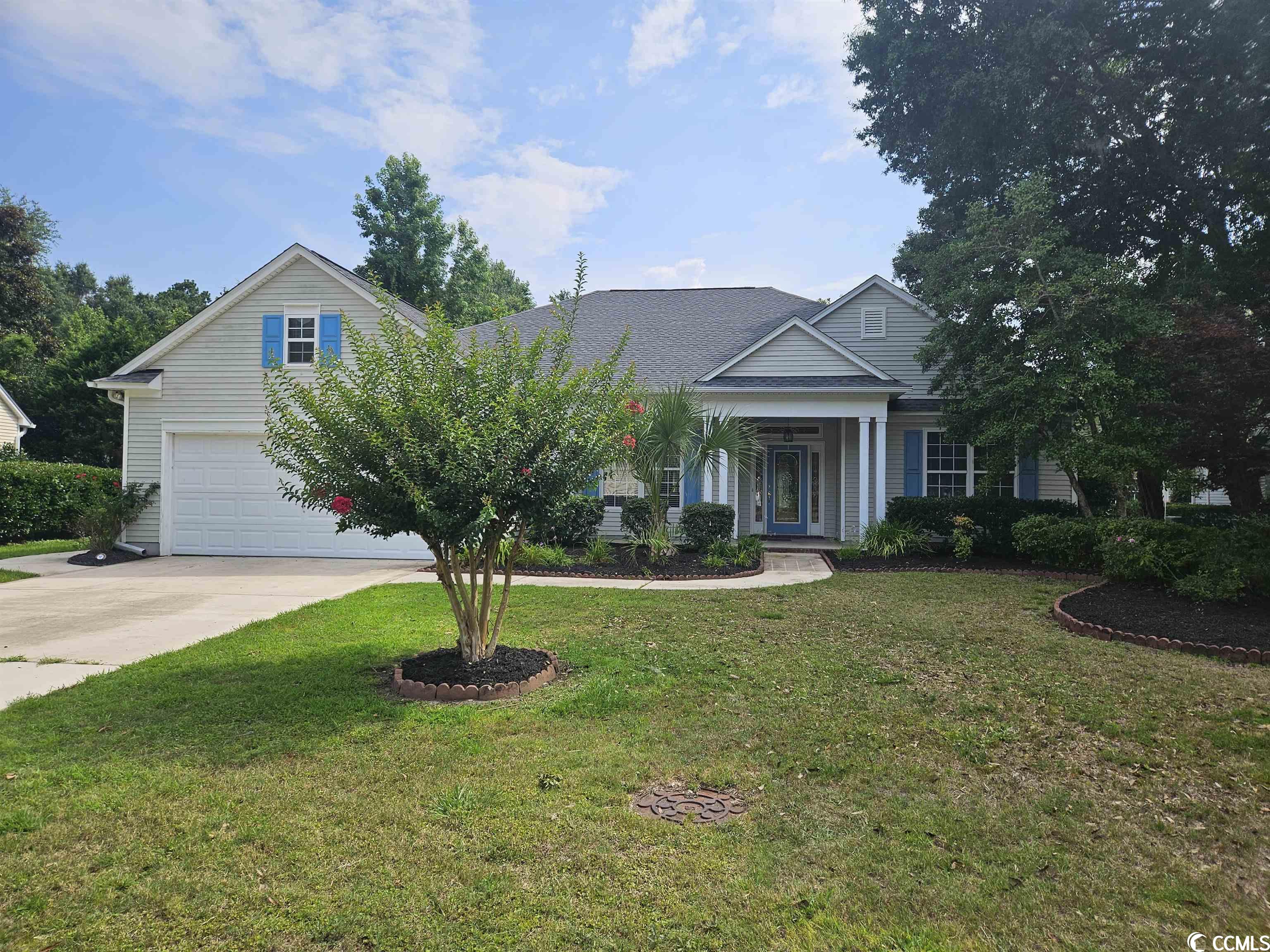
 MLS# 2313170
MLS# 2313170 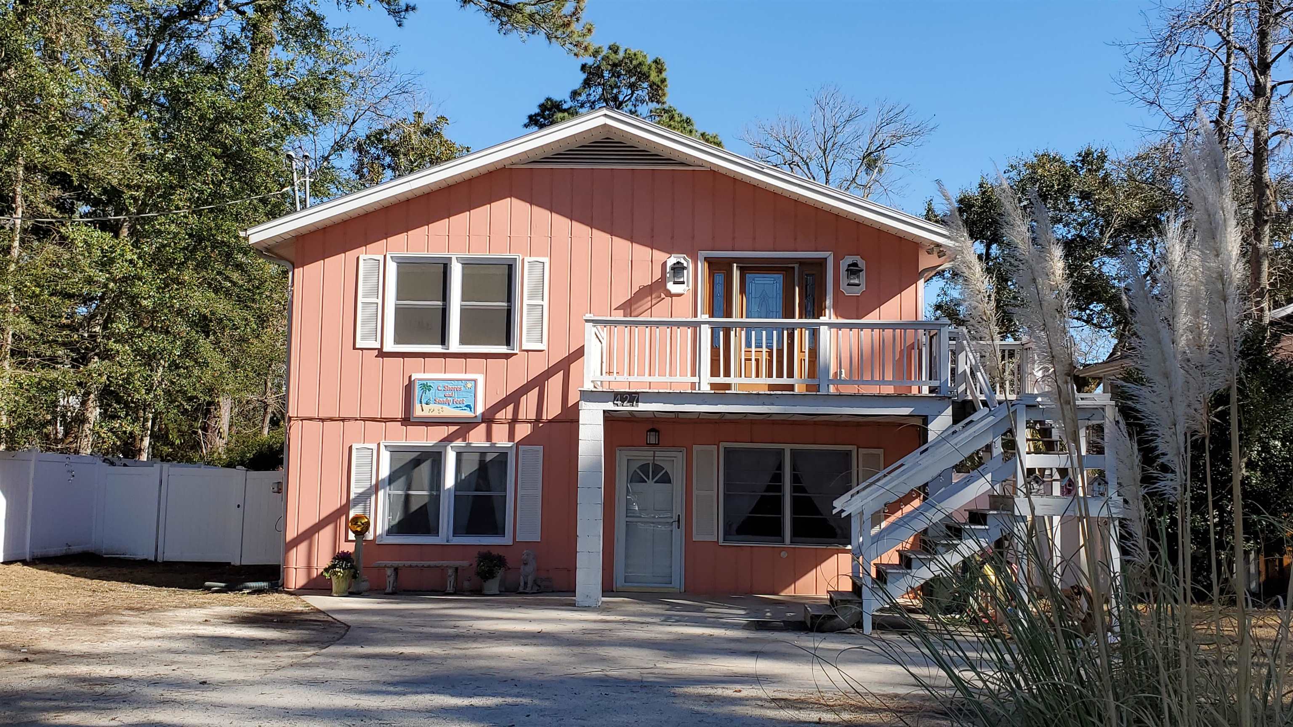
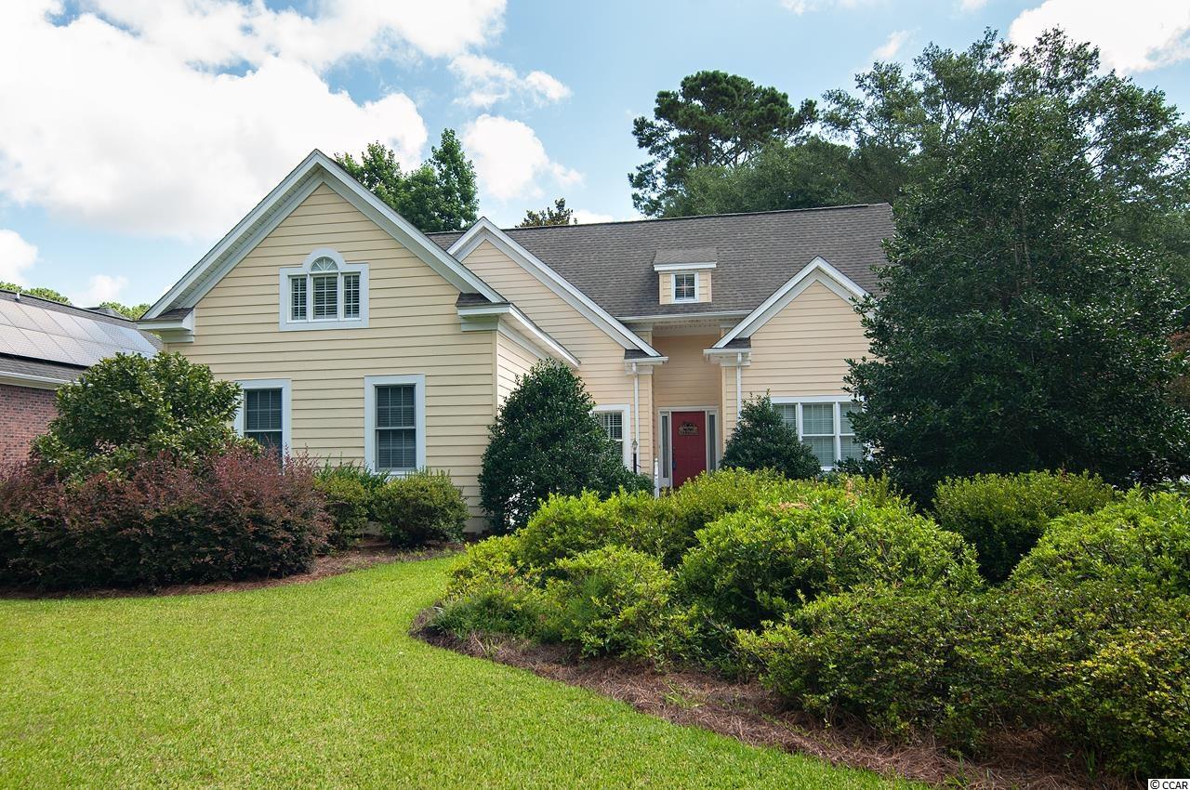
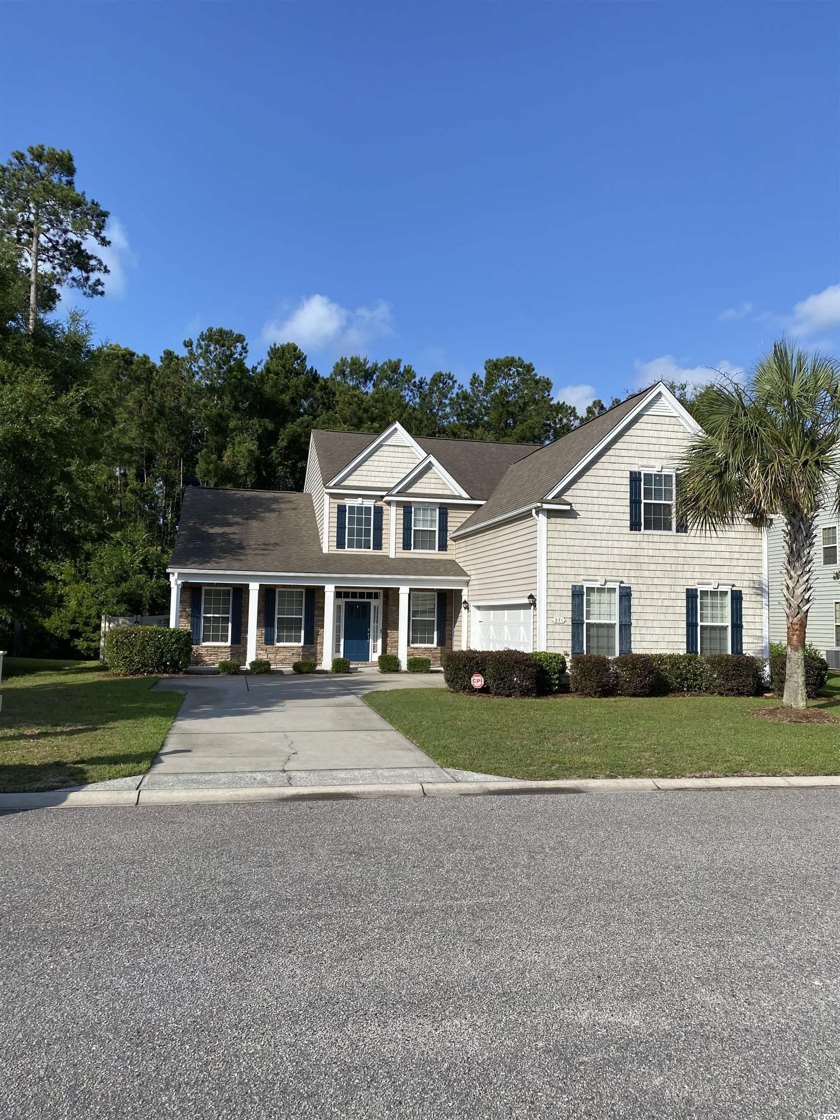
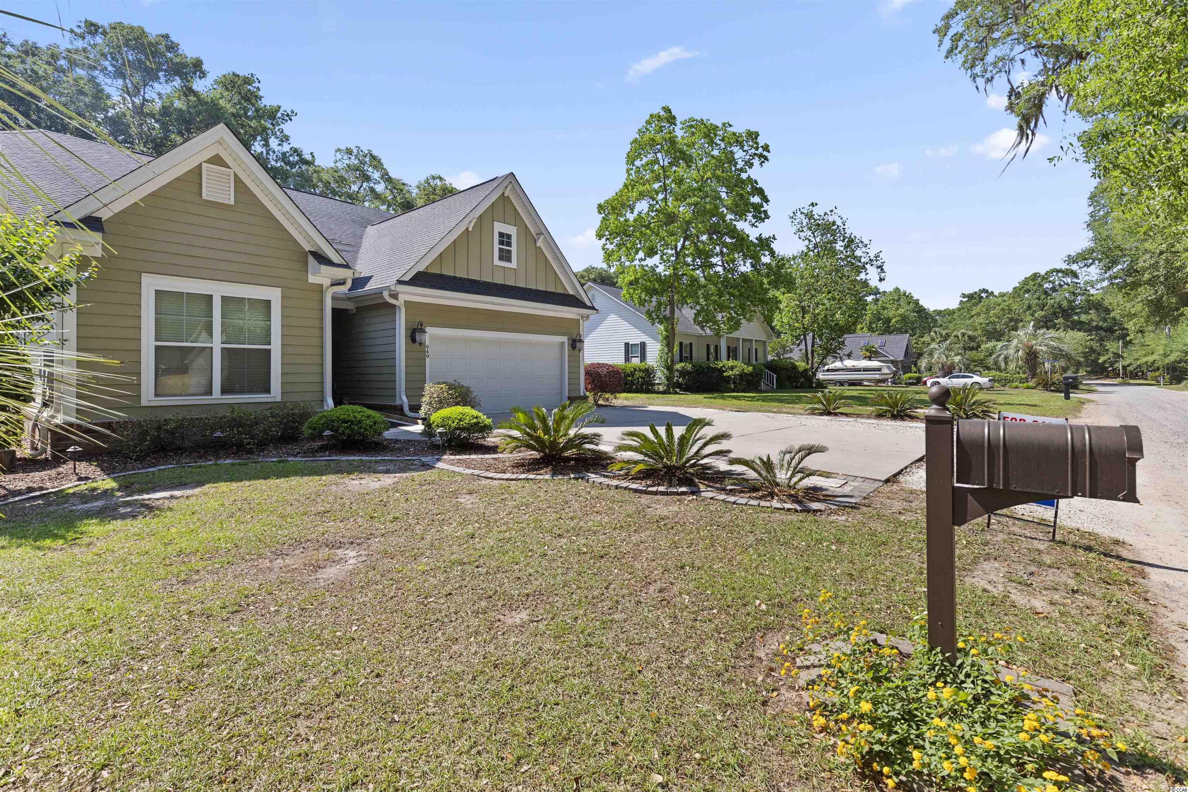
 Provided courtesy of © Copyright 2024 Coastal Carolinas Multiple Listing Service, Inc.®. Information Deemed Reliable but Not Guaranteed. © Copyright 2024 Coastal Carolinas Multiple Listing Service, Inc.® MLS. All rights reserved. Information is provided exclusively for consumers’ personal, non-commercial use,
that it may not be used for any purpose other than to identify prospective properties consumers may be interested in purchasing.
Images related to data from the MLS is the sole property of the MLS and not the responsibility of the owner of this website.
Provided courtesy of © Copyright 2024 Coastal Carolinas Multiple Listing Service, Inc.®. Information Deemed Reliable but Not Guaranteed. © Copyright 2024 Coastal Carolinas Multiple Listing Service, Inc.® MLS. All rights reserved. Information is provided exclusively for consumers’ personal, non-commercial use,
that it may not be used for any purpose other than to identify prospective properties consumers may be interested in purchasing.
Images related to data from the MLS is the sole property of the MLS and not the responsibility of the owner of this website.