Viewing Listing MLS# 1914311
Debordieu Colony Georgetown Real Estate
Georgetown, SC 29440
- 4Beds
- 4Full Baths
- 1Half Baths
- 4,000SqFt
- 1994Year Built
- 0.50Acres
- MLS# 1914311
- Residential
- Detached
- Sold
- Approx Time on Market11 months,
- AreaPawleys Island Area-Pawleys Plantation S & Debordieu
- CountyGeorgetown
- SubdivisionDebordieu Colony
Overview
Price Improvement! Classic beauty blended with southern gentility describes this custom brick home in DeBordieu Colony. Designed by Wayne Rogers of Catalyst Architects, this comfortable home features custom cabinetry by Bill Blakely of Classic Touch. Step through the mahogany door into a marble-floored foyer and your eyes are immediately drawn to the golf course view through oversized windows at the end of the large living room. With 12-foot ceilings, the large living room has hardwood floors, a Blakely designed mantel over the gas fireplace and French doors that lead to the spacious screened in porch. The wide screened porch with slate flooring overlooks the 15th green on the Pete and P.B. Dye championship golf course. A marble-floored formal dining room just off of the living room has extra-large custom designed corner cabinets and chair railings. The open concept kitchen features a large central island, Sub-Zero refrigerator, 4 sinks, filtered drinking water system, skylight, desk, wet bar with Sub-zero bar refrigerator/freezer/ice maker. Plenty of upper and lower cabinets as well as a pantry and a cabinet to store recycled materials make storage easy. The kitchen is open to the family room with its built in bookcase and entertainment center. This space includes a casual dining area with spectacular views of ponds and wildlife surrounding the lush golf course. The master bedroom has its own private space on one end of the home and includes a gas fireplace, French doors to the screened porch, walk-in closet, cedar cabinet above the linen closet and a skylight. The master bath features a double sink vanity area, stained glass window over jacuzzi tub, walk-in shower, heated tile floors, separate water closet, ceiling fan and lighted skylight. There is a smaller bedroom/office space area around the corner and two more bedrooms on the opposite side of the house with bathrooms to accompany them. Upstairs is a large bonus room/5th bedroom with 2 built in work-spaces, walk-in closet, full bath with walk in shower and 6 skylights. The attic space is accessed through a walk-through door and has partial flooring and generous Climate-controlled storage space. Back downstairs, the two car garage has additional room for a golf cart, cedar board walls, a sink, storage cabinet and counter top work space. A generator was installed in 2017. DeBordieu Colony has a public boat ramp for creek access to the pristine North Inlet estuary full of fish, shrimp, oysters and wildlife. Take a ride in your golf cart up to DeBordieu's beautiful private beach to enjoy with your family and friends. Optional DeBordieu Club memberships are available and offer Golf, Tennis, casual and fine dining as well as a Gazebo bar overlooking the ocean. Charleston is only 60 miles to the south while Myrtle Beach is 20 miles north. Come take a look and see why so many are delighted to call DeBordieu Colony home.
Sale Info
Listing Date: 07-01-2019
Sold Date: 06-02-2020
Aprox Days on Market:
11 month(s), 0 day(s)
Listing Sold:
3 Year(s), 10 month(s), 22 day(s) ago
Asking Price: $1,200,000
Selling Price: $790,000
Price Difference:
Reduced By $60,000
Agriculture / Farm
Grazing Permits Blm: ,No,
Horse: No
Grazing Permits Forest Service: ,No,
Grazing Permits Private: ,No,
Irrigation Water Rights: ,No,
Farm Credit Service Incl: ,No,
Crops Included: ,No,
Association Fees / Info
Hoa Frequency: Annually
Hoa Fees: 306
Hoa: 1
Hoa Includes: AssociationManagement, CommonAreas, LegalAccounting, Recycling, RecreationFacilities, Security
Community Features: Beach, BoatFacilities, Clubhouse, Dock, GolfCartsOK, Gated, PrivateBeach, Pool, RecreationArea, TennisCourts, LongTermRentalAllowed, ShortTermRentalAllowed
Assoc Amenities: BeachRights, BoatDock, BoatRamp, Clubhouse, Gated, OwnerAllowedGolfCart, PrivateMembership, Pool, PetRestrictions, TennisCourts
Bathroom Info
Total Baths: 5.00
Halfbaths: 1
Fullbaths: 4
Bedroom Info
Beds: 4
Building Info
New Construction: No
Levels: OneandOneHalf
Year Built: 1994
Mobile Home Remains: ,No,
Zoning: RES
Style: Traditional
Construction Materials: Brick
Buyer Compensation
Exterior Features
Spa: No
Patio and Porch Features: RearPorch, Porch, Screened
Window Features: Skylights
Pool Features: Association, Community
Foundation: Crawlspace
Exterior Features: SprinklerIrrigation, Porch
Financial
Lease Renewal Option: ,No,
Garage / Parking
Parking Capacity: 6
Garage: Yes
Carport: No
Parking Type: Attached, TwoCarGarage, Garage, GarageDoorOpener
Open Parking: No
Attached Garage: Yes
Garage Spaces: 2
Green / Env Info
Green Energy Efficient: Doors, Windows
Interior Features
Floor Cover: Carpet, Other, Tile, Wood
Door Features: InsulatedDoors
Fireplace: Yes
Furnished: Unfurnished
Interior Features: Attic, Fireplace, PermanentAtticStairs, SplitBedrooms, Skylights, WindowTreatments, BedroomonMainLevel, BreakfastArea, EntranceFoyer, KitchenIsland, SolidSurfaceCounters, Workshop
Appliances: Dishwasher, Disposal, Microwave, Range, Refrigerator, RangeHood, Dryer, WaterPurifier, Washer
Lot Info
Lease Considered: ,No,
Lease Assignable: ,No,
Acres: 0.50
Land Lease: No
Lot Description: OutsideCityLimits, OnGolfCourse, Rectangular
Misc
Pool Private: No
Pets Allowed: OwnerOnly, Yes
Offer Compensation
Other School Info
Property Info
County: Georgetown
View: No
Senior Community: No
Stipulation of Sale: None
Property Sub Type Additional: Detached
Property Attached: No
Security Features: GatedCommunity, SmokeDetectors
Rent Control: No
Construction: Resale
Room Info
Basement: ,No,
Basement: CrawlSpace
Sold Info
Sold Date: 2020-06-02T00:00:00
Sqft Info
Building Sqft: 5150
Living Area Source: Estimated
Sqft: 4000
Tax Info
Tax Legal Description: Lot 197 Phase III-B
Unit Info
Utilities / Hvac
Heating: Electric, Geothermal, Propane
Cooling: CentralAir
Electric On Property: No
Cooling: Yes
Utilities Available: CableAvailable, ElectricityAvailable, PhoneAvailable, SewerAvailable, UndergroundUtilities, WaterAvailable
Heating: Yes
Water Source: Public
Waterfront / Water
Waterfront: No
Directions
From Pawleys Island, drive south on Hwy. 17 for approximately 10 miles. From Georgetown, drive north for approximately 4 miles. Turn off of Hwy. 17 into DeBordieu Colony. Go to Guard Gate to check in. After Guard Gate drive approximately 2 miles to Wallace Pate Dr. Turn left on Wallace Pate Dr. Then quickly turn right onto Blue Heron Rd. Pinckney Rd will be the second road on the left. Turn left onto Pinckney Rd. 195 Pinckney Rd. will be on the left halfway down the street.Courtesy of Peace Sotheby's Intl Realty Pi
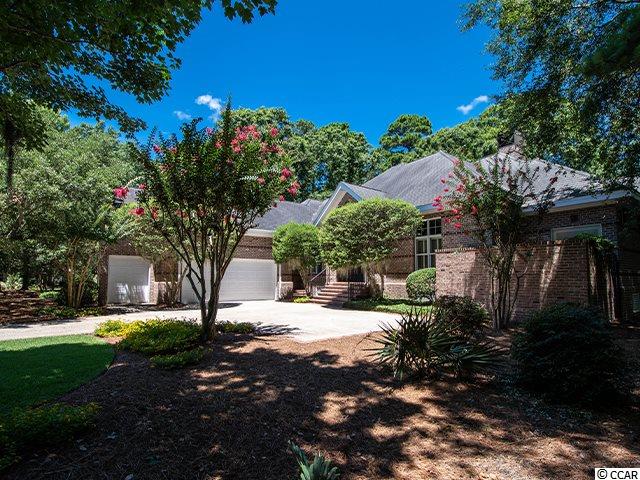
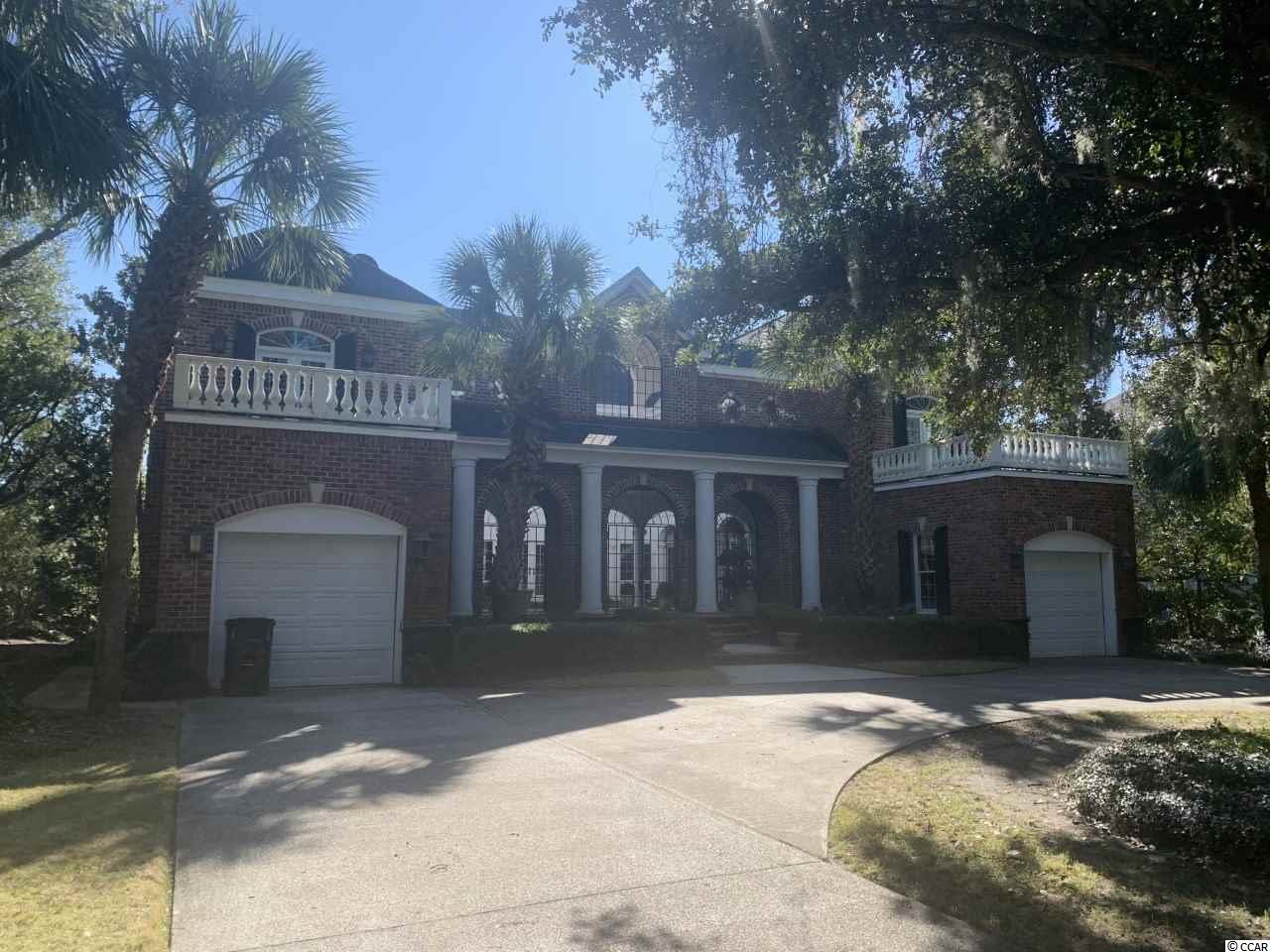
 MLS# 2102919
MLS# 2102919 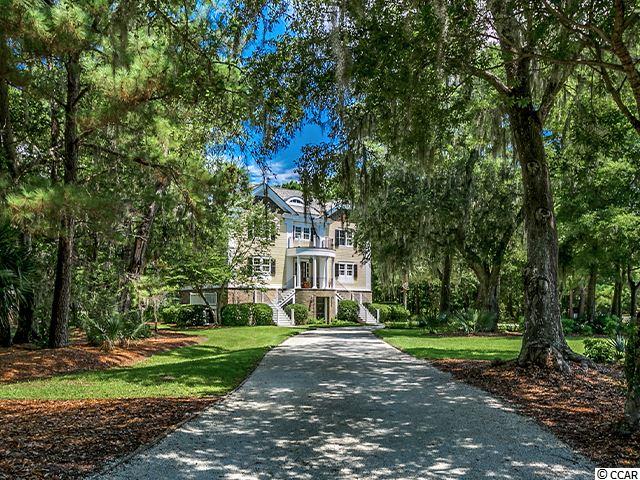
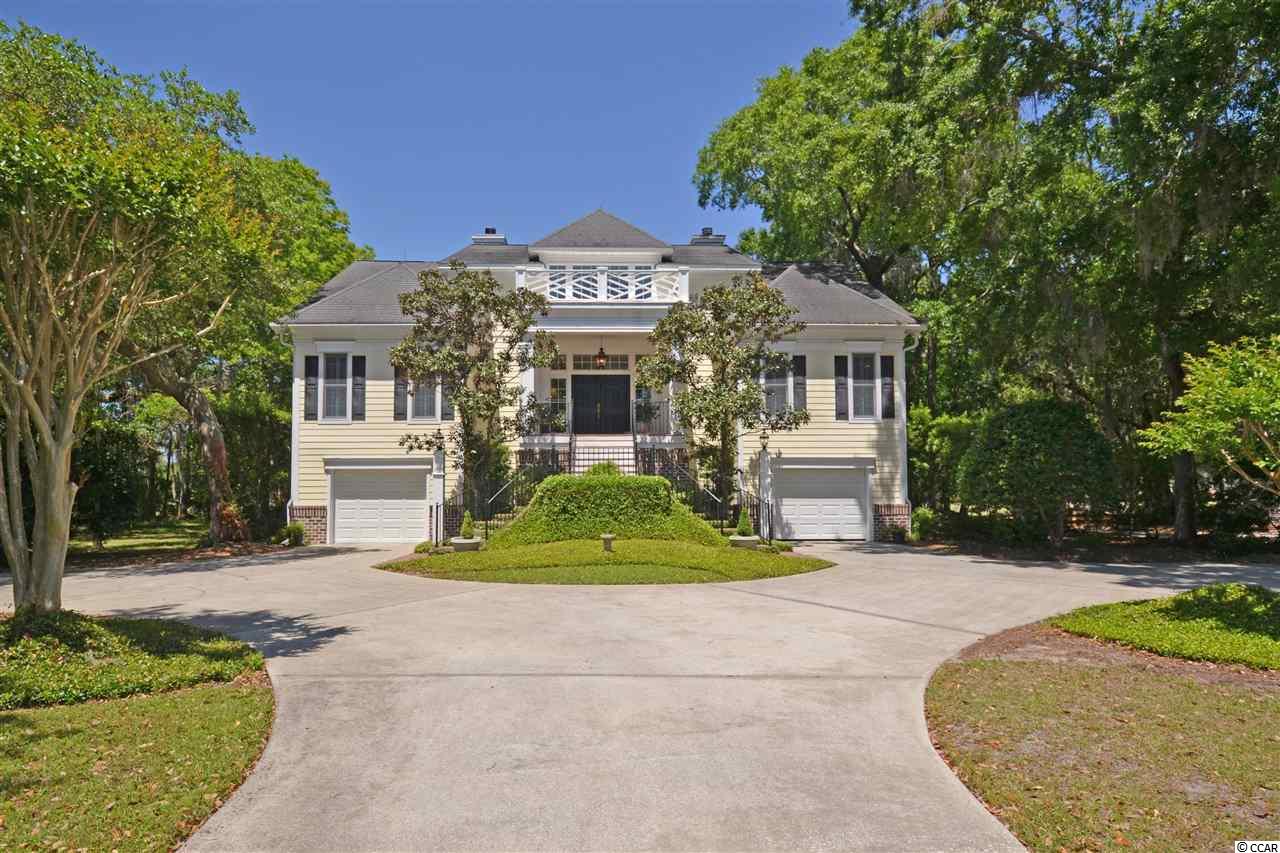
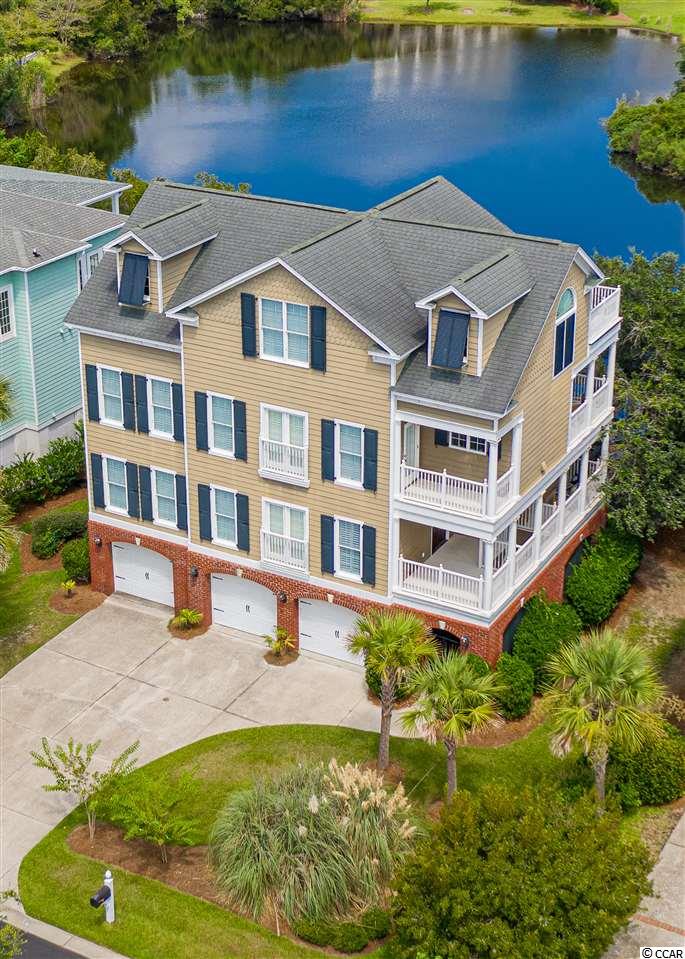
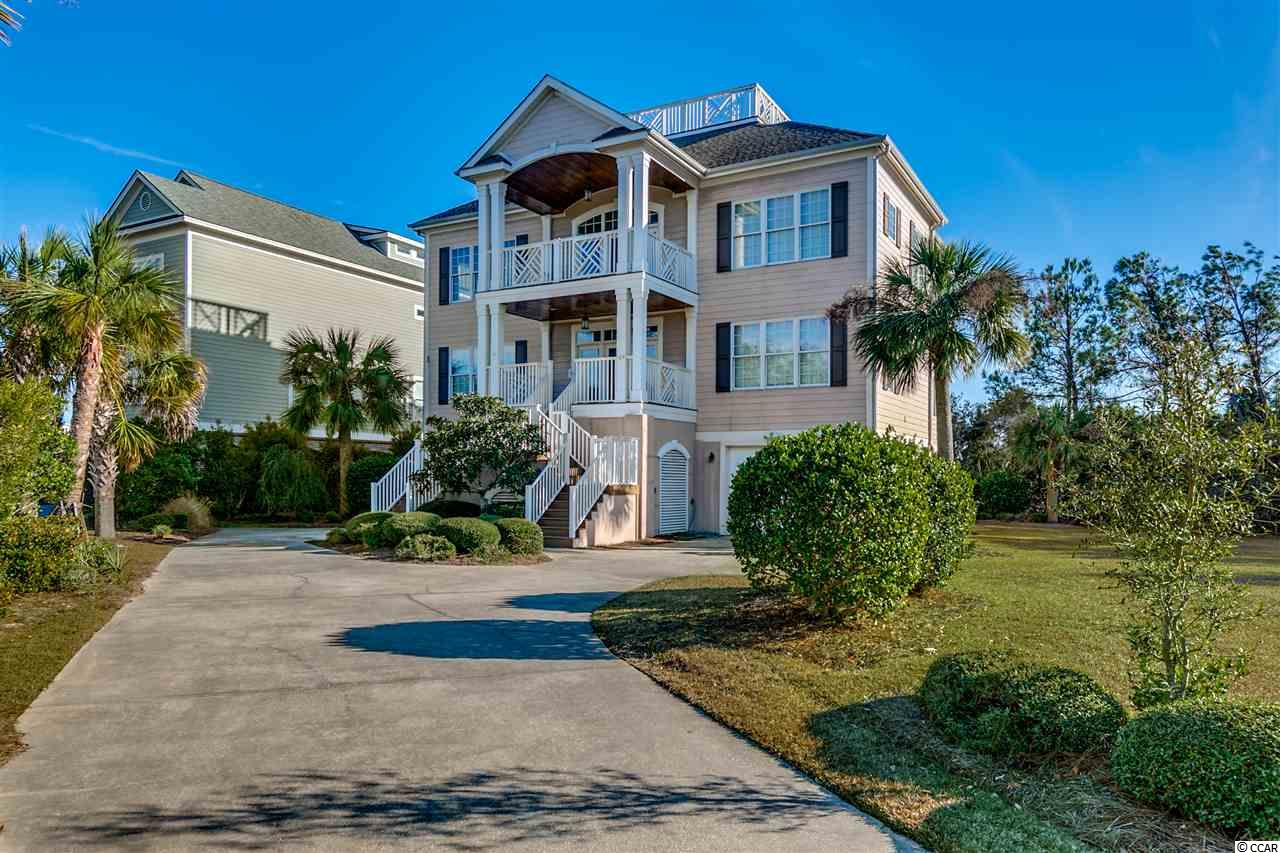
 Provided courtesy of © Copyright 2024 Coastal Carolinas Multiple Listing Service, Inc.®. Information Deemed Reliable but Not Guaranteed. © Copyright 2024 Coastal Carolinas Multiple Listing Service, Inc.® MLS. All rights reserved. Information is provided exclusively for consumers’ personal, non-commercial use,
that it may not be used for any purpose other than to identify prospective properties consumers may be interested in purchasing.
Images related to data from the MLS is the sole property of the MLS and not the responsibility of the owner of this website.
Provided courtesy of © Copyright 2024 Coastal Carolinas Multiple Listing Service, Inc.®. Information Deemed Reliable but Not Guaranteed. © Copyright 2024 Coastal Carolinas Multiple Listing Service, Inc.® MLS. All rights reserved. Information is provided exclusively for consumers’ personal, non-commercial use,
that it may not be used for any purpose other than to identify prospective properties consumers may be interested in purchasing.
Images related to data from the MLS is the sole property of the MLS and not the responsibility of the owner of this website.