Viewing Listing MLS# 2410283
River Club Pawleys Island Real Estate
Pawleys Island, SC 29585
- 4Beds
- 3Full Baths
- 1Half Baths
- 2,370SqFt
- 1994Year Built
- 0.32Acres
- MLS# 2410283
- Residential
- Detached
- Active Under Contract
- Approx Time on Market12 days
- AreaPawleys Island Area-Litchfield Mainland
- CountyGeorgetown
- SubdivisionRiver Club
Overview
Welcome to the sought-after neighborhood of River Club with full access to Litchfield by the Sea. This all-brick home sits on a corner lot over a 1/3 of an acre landscaped by oak trees and azaleas cascading in front of the home that blooms in the spring. You will also notice as you walk to the front door across the street is a view of the pond and golf course. Upon entering the home you'll fall in love with the tall ceilings and natural light, and immediate views of the wooded, private back yard, which has a pond view to the right side of yard. Enjoy a late day beverage on the screened in porch or on the deck. The formal dining room gives you more space for holiday gatherings, and the living room directly in front of you boasts a fireplace for those cozy winter nights. So much room! And the kitchen is extremely open and spacious with natural lighting and a large family room/sitting area for more entertainment. Lots of cabinet space, a walk-in pantry and granite countertops make this a chef's dream kitchen. The other side of the home has three bedrooms. The spacious master suite is on the first floor and brings in the morning sun, with a walk-in closet and a full bath. There's an additional linen closet in the hallway. And travelling down the hall are the other two bedrooms and a shared bath. The fourth bedroom is located upstairs with a full bath and closet. The walk-in attic gives you additional storage for all those extra holiday decorations! This is truly a well-built home that has shared many, many family memories, and you can make them yours too. This home must be seen to be appreciated--schedule your showing today! Thank you. River Club is a gated golf course community with a private pool and access to Litchfield by the Sea. There is a private pool with restrooms, tennis courts, and pickle ball courts. Just minutes to beautiful beaches, marina, shopping, world class golf courses, state park and more. Only 20 miles south of Myrtle Beach and just one hour north of historic Charleston.
Agriculture / Farm
Grazing Permits Blm: ,No,
Horse: No
Grazing Permits Forest Service: ,No,
Grazing Permits Private: ,No,
Irrigation Water Rights: ,No,
Farm Credit Service Incl: ,No,
Crops Included: ,No,
Association Fees / Info
Hoa Frequency: Monthly
Hoa Fees: 186
Hoa: 1
Hoa Includes: AssociationManagement, CommonAreas, CableTV, Insurance, Internet, Pools, Security
Community Features: Beach, Clubhouse, Gated, PrivateBeach, RecreationArea, Golf, LongTermRentalAllowed, Pool
Assoc Amenities: BeachRights, Clubhouse, Gated, PrivateMembership, PetRestrictions, Security
Bathroom Info
Total Baths: 4.00
Halfbaths: 1
Fullbaths: 3
Bedroom Info
Beds: 4
Building Info
New Construction: No
Levels: OneandOneHalf
Year Built: 1994
Mobile Home Remains: ,No,
Zoning: RES
Style: Traditional
Construction Materials: Brick
Buyer Compensation
Exterior Features
Spa: No
Patio and Porch Features: RearPorch, Deck, Porch, Screened
Pool Features: Community, OutdoorPool
Foundation: Crawlspace
Exterior Features: Deck, SprinklerIrrigation, Porch
Financial
Lease Renewal Option: ,No,
Garage / Parking
Parking Capacity: 6
Garage: Yes
Carport: No
Parking Type: Attached, Garage, TwoCarGarage, GarageDoorOpener
Open Parking: No
Attached Garage: Yes
Garage Spaces: 2
Green / Env Info
Interior Features
Floor Cover: Carpet, Wood
Fireplace: Yes
Laundry Features: WasherHookup
Furnished: Unfurnished
Interior Features: Fireplace, SplitBedrooms, WindowTreatments, BreakfastBar, BedroomonMainLevel, KitchenIsland, SolidSurfaceCounters
Appliances: Dishwasher, Disposal, Microwave, Range, Refrigerator, Dryer, Washer
Lot Info
Lease Considered: ,No,
Lease Assignable: ,No,
Acres: 0.32
Land Lease: No
Lot Description: CornerLot, NearGolfCourse
Misc
Pool Private: No
Pets Allowed: OwnerOnly, Yes
Offer Compensation
Other School Info
Property Info
County: Georgetown
View: No
Senior Community: No
Stipulation of Sale: None
Habitable Residence: ,No,
View: Lake
Property Sub Type Additional: Detached
Property Attached: No
Security Features: GatedCommunity, SecurityService
Disclosures: SellerDisclosure
Rent Control: No
Construction: Resale
Room Info
Basement: ,No,
Basement: CrawlSpace
Sold Info
Sqft Info
Building Sqft: 3088
Living Area Source: Owner
Sqft: 2370
Tax Info
Unit Info
Utilities / Hvac
Heating: Central, Propane
Cooling: CentralAir
Electric On Property: No
Cooling: Yes
Utilities Available: CableAvailable, ElectricityAvailable, NaturalGasAvailable, PhoneAvailable, WaterAvailable
Heating: Yes
Water Source: Public
Waterfront / Water
Waterfront: No
Directions
17 Bypass S/Hwy 17 Continue straight to stay on US Highway 17 Bypass S/Hwy 17 S Turn right onto Country Club Dr. Turn left onto Hawthorn Dr. Turn left onto Aspen Loop/County Rd. River Club will be on your left-hand side. You will need a pass to get in. Once thru the gate. Take a left on Club Circle. House is about 1/4 of a mile on left-hand side.Courtesy of The Litchfield Co.re-princecrk
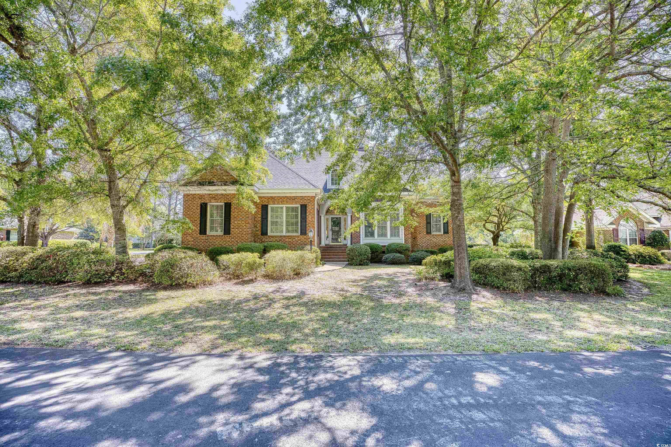





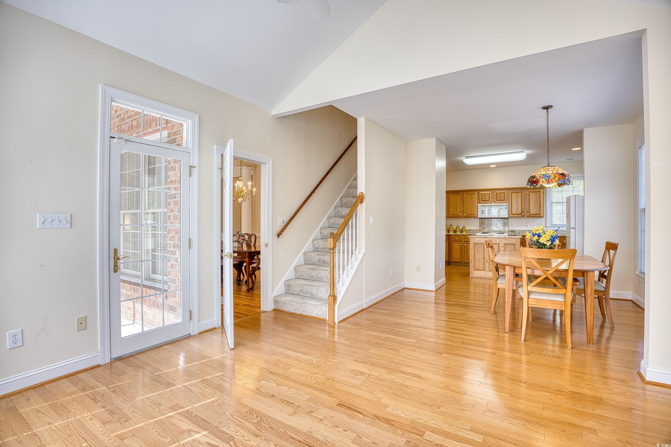

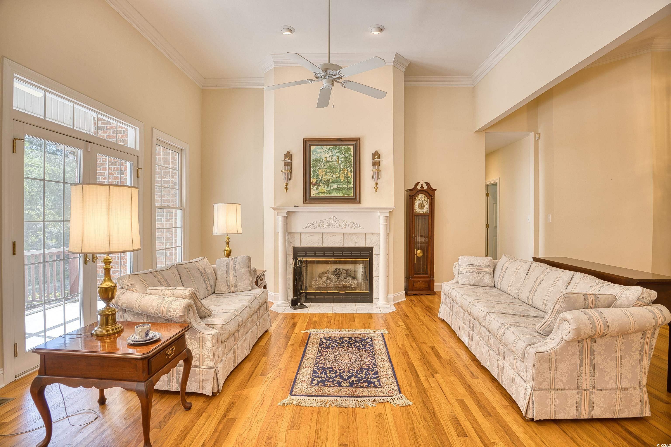
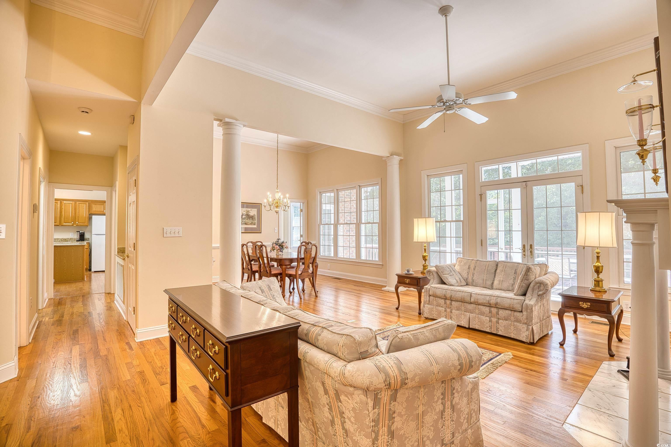



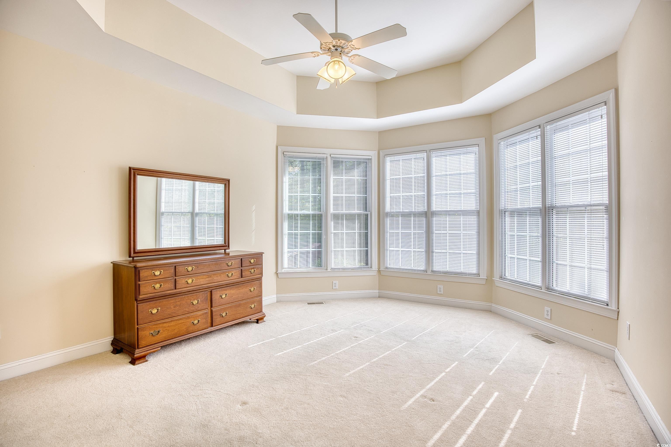



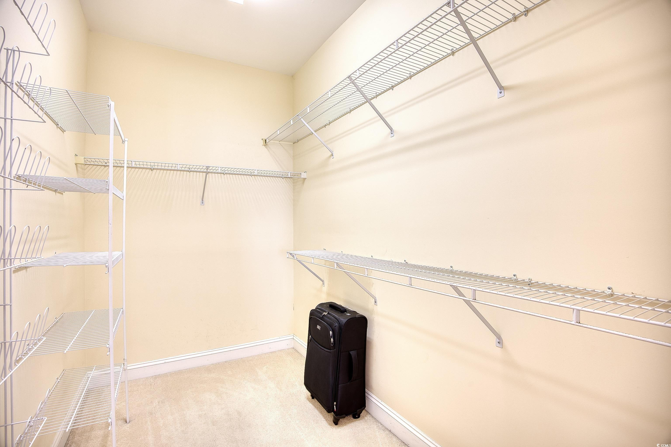


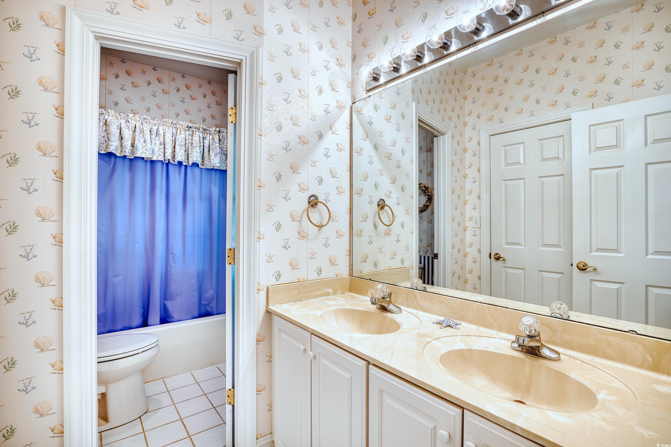


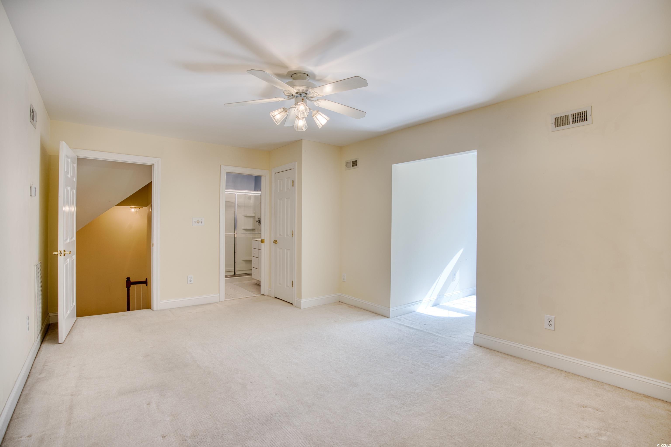


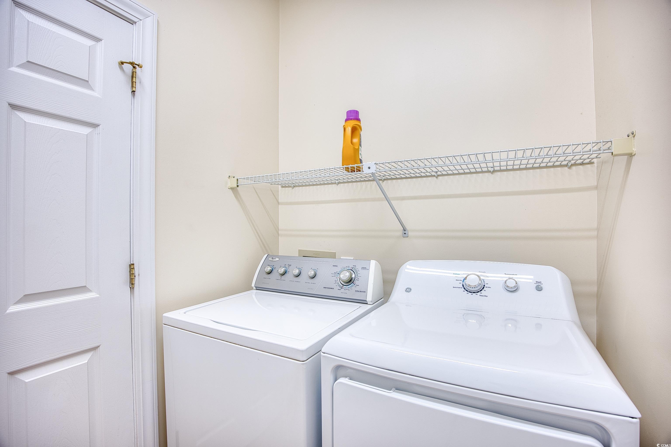





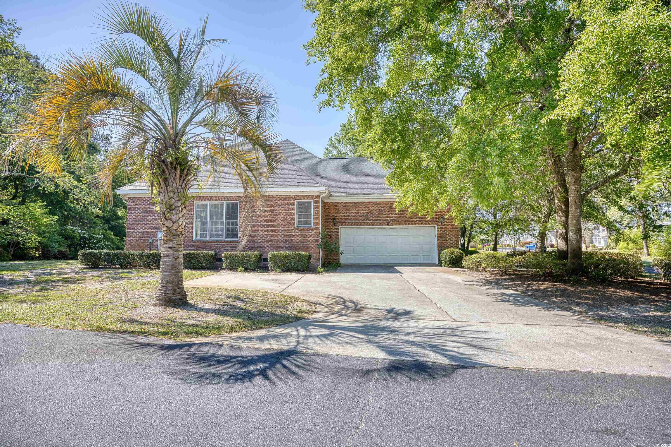
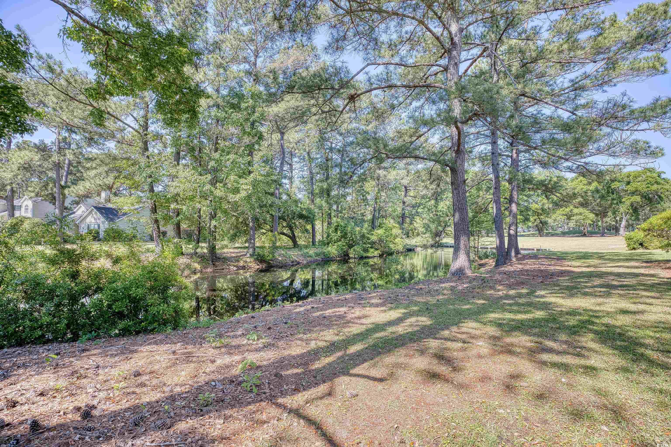






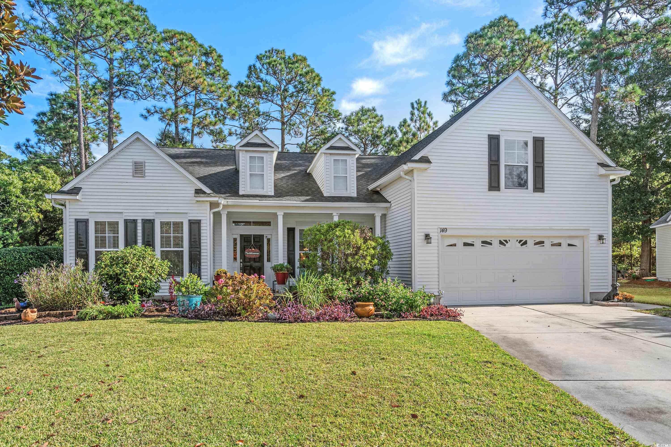
 MLS# 2322184
MLS# 2322184  Provided courtesy of © Copyright 2024 Coastal Carolinas Multiple Listing Service, Inc.®. Information Deemed Reliable but Not Guaranteed. © Copyright 2024 Coastal Carolinas Multiple Listing Service, Inc.® MLS. All rights reserved. Information is provided exclusively for consumers’ personal, non-commercial use,
that it may not be used for any purpose other than to identify prospective properties consumers may be interested in purchasing.
Images related to data from the MLS is the sole property of the MLS and not the responsibility of the owner of this website.
Provided courtesy of © Copyright 2024 Coastal Carolinas Multiple Listing Service, Inc.®. Information Deemed Reliable but Not Guaranteed. © Copyright 2024 Coastal Carolinas Multiple Listing Service, Inc.® MLS. All rights reserved. Information is provided exclusively for consumers’ personal, non-commercial use,
that it may not be used for any purpose other than to identify prospective properties consumers may be interested in purchasing.
Images related to data from the MLS is the sole property of the MLS and not the responsibility of the owner of this website.